603 River Ridge Drive #1, Shallotte, NC 28470
Local realty services provided by:ERA Strother Real Estate
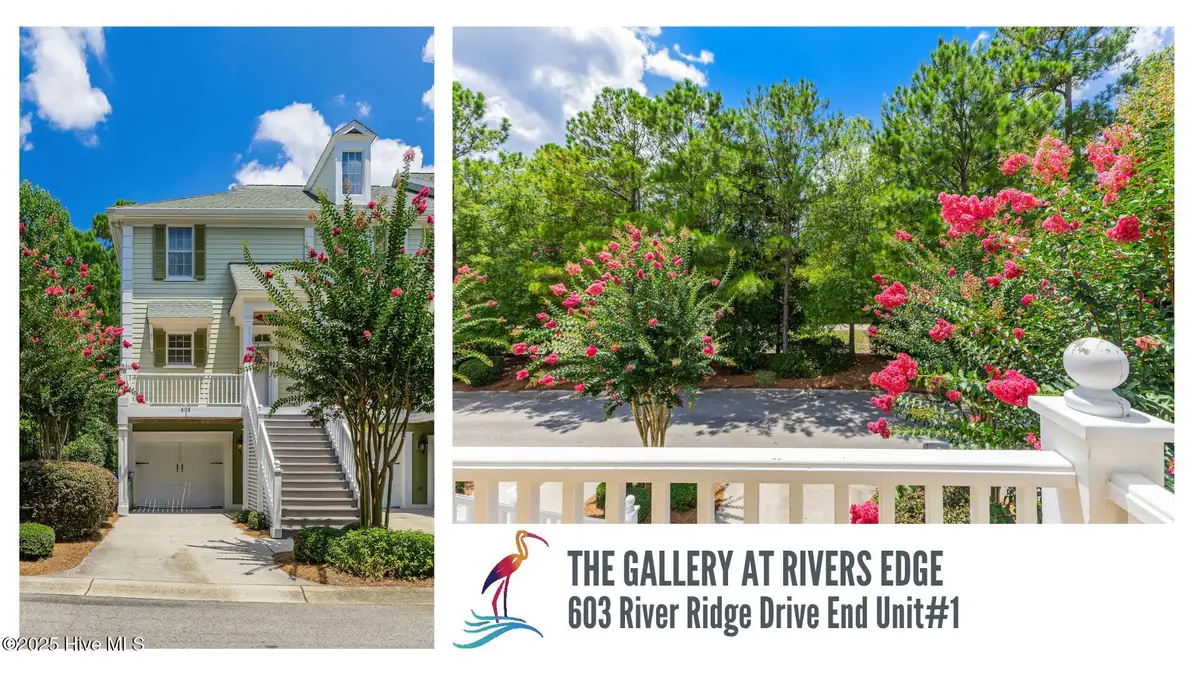
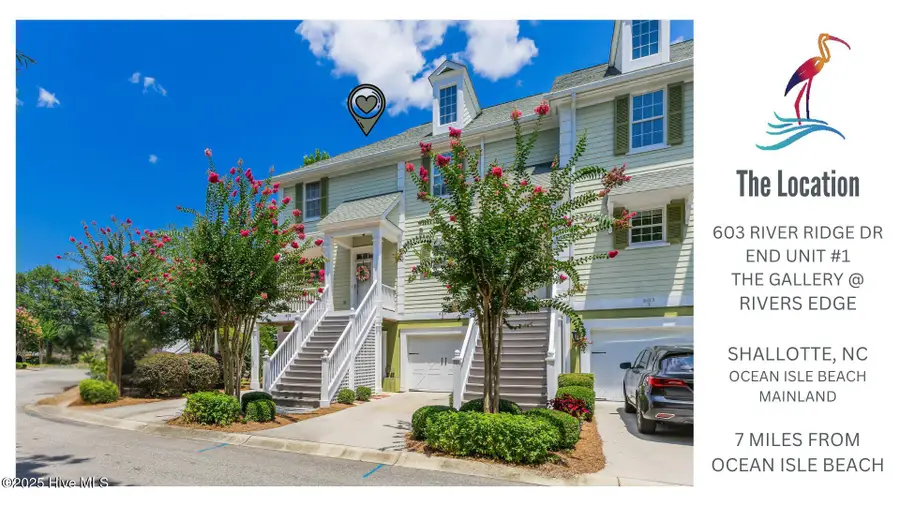
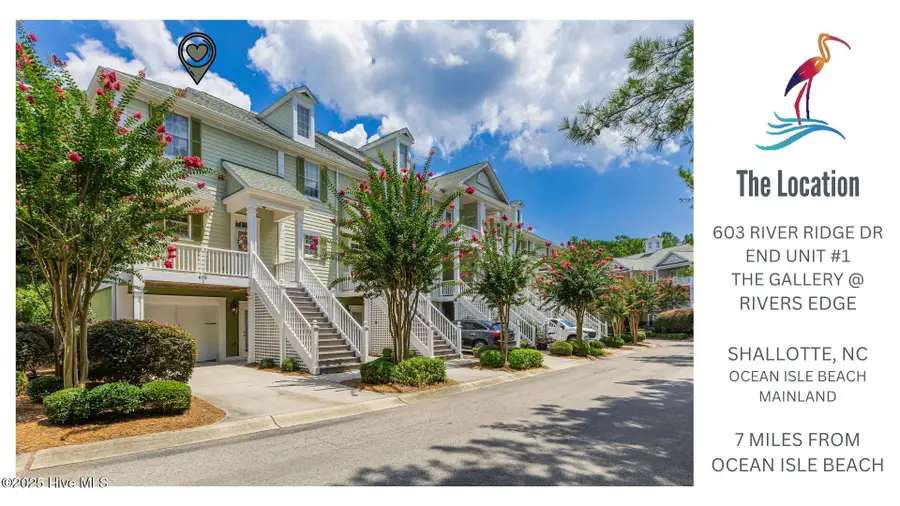
603 River Ridge Drive #1,Shallotte, NC 28470
$399,000
- 3 Beds
- 4 Baths
- 1,783 sq. ft.
- Townhouse
- Pending
Listed by:jessica m wainwright
Office:live love brunswick
MLS#:100521192
Source:NC_CCAR
Price summary
- Price:$399,000
- Price per sq. ft.:$223.78
About this home
Y'all, I honestly can't remember the last time I listed a deal this good! This end unit townhouse is EVERYTHING you've been dreaming of and more. Let's talk about River's Edge—a community that's hands-down one of my all-time favorites. You've got the River's Edge Arnold Palmer golf course right in your backyard, giving you all those country club vibes without the country club price tag. Yes, please!
Step inside and you'll see the updates are chef's kiss. The living room has a gorgeous coffered ceiling and a cozy electric fireplace—perfect for relaxing after a day on the course. Don't even get me started on the dining room light fixture (seriously, it's stunning!). And the kitchen? Swoon-worthy! Think beautiful cabinetry, sparkling quartz counters, and a backsplash that's straight out of a design magazine.
Worried about maintenance? Don't be! This place is super low-maintenance—no yard work, no exterior upkeep headaches. Move in full-time and live the easy life, pop in for vacations with zero stress, or be a snowbird and just lock and leave.
And the price? Total steal! The sellers are ready to pass this beloved getaway to someone new as their family grows and needs more space. They've loved every minute here—enjoying the oceanfront beach club on Holden Beach, splashing in the indoor and outdoor pools, hitting the tennis courts, and of course, golfing whenever the mood strikes.
Ready to scoop up this gem? Let's make it yours!
Contact an agent
Home facts
- Year built:2006
- Listing Id #:100521192
- Added:20 day(s) ago
- Updated:August 14, 2025 at 09:48 PM
Rooms and interior
- Bedrooms:3
- Total bathrooms:4
- Full bathrooms:3
- Half bathrooms:1
- Living area:1,783 sq. ft.
Heating and cooling
- Cooling:Central Air, Zoned
- Heating:Electric, Heat Pump, Heating, Zoned
Structure and exterior
- Roof:Shingle
- Year built:2006
- Building area:1,783 sq. ft.
- Lot area:0.04 Acres
Schools
- High school:West Brunswick
- Middle school:Shallotte Middle
- Elementary school:Union
Utilities
- Water:Water Connected
- Sewer:Sewer Connected
Finances and disclosures
- Price:$399,000
- Price per sq. ft.:$223.78
New listings near 603 River Ridge Drive #1
- New
 $80,000Active0.35 Acres
$80,000Active0.35 Acres4110 Arabian Way Sw, Shallotte, NC 28470
MLS# 100524830Listed by: COLDWELL BANKER SEA COAST ADVANTAGE - New
 $373,850Active3 beds 2 baths1,727 sq. ft.
$373,850Active3 beds 2 baths1,727 sq. ft.2880 Mithwick Street Sw, Shallotte, NC 28470
MLS# 100524724Listed by: ADAMS HOMES REALTY NC INC - New
 $347,000Active3 beds 2 baths1,731 sq. ft.
$347,000Active3 beds 2 baths1,731 sq. ft.4602 Terrace Road Sw #Homesite 132, Shallotte, NC 28470
MLS# 100524699Listed by: COLDWELL BANKER SEA COAST ADVANTAGE - New
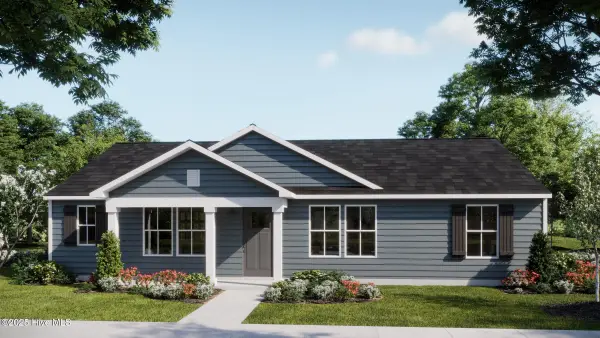 $339,200Active3 beds 2 baths1,344 sq. ft.
$339,200Active3 beds 2 baths1,344 sq. ft.4598 Terrace Road Sw #Homesite 131, Shallotte, NC 28470
MLS# 100524682Listed by: COLDWELL BANKER SEA COAST ADVANTAGE - New
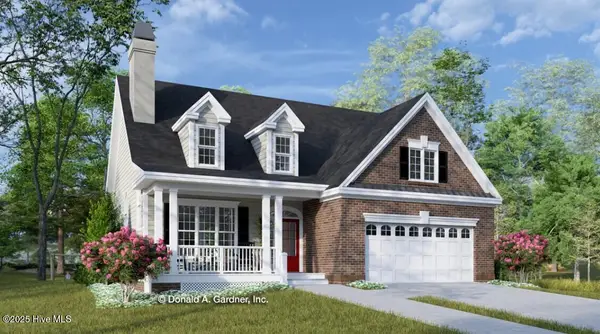 $419,000Active3 beds 3 baths1,647 sq. ft.
$419,000Active3 beds 3 baths1,647 sq. ft.2975 Old Berwick Street Sw, Shallotte, NC 28470
MLS# 100524559Listed by: REAL BROKER LLC - New
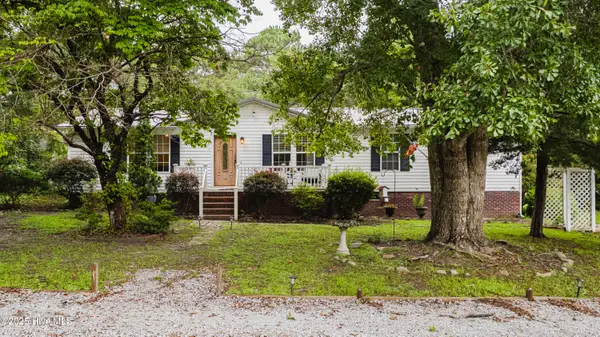 $275,000Active3 beds 2 baths2,058 sq. ft.
$275,000Active3 beds 2 baths2,058 sq. ft.4974 Peregrine Drive Sw, Shallotte, NC 28470
MLS# 100524257Listed by: INTRACOASTAL REALTY - New
 $227,950Active3 beds 2 baths1,475 sq. ft.
$227,950Active3 beds 2 baths1,475 sq. ft.3080 Cross Street Sw, Shallotte, NC 28470
MLS# 100524239Listed by: DALTON WADE, INC. - New
 $140,000Active0.24 Acres
$140,000Active0.24 Acres1559 N Bimini Road, Shallotte, NC 28470
MLS# 100524221Listed by: INTRACOASTAL REALTY - New
 $425,000Active3 beds 2 baths1,590 sq. ft.
$425,000Active3 beds 2 baths1,590 sq. ft.516 Sylvan Street, Shallotte, NC 28470
MLS# 100524220Listed by: PALM REALTY, INC. - New
 $277,500Active3 beds 2 baths1,583 sq. ft.
$277,500Active3 beds 2 baths1,583 sq. ft.4747 Swimming Lane #1, Shallotte, NC 28470
MLS# 100524188Listed by: COLDWELL BANKER SEA COAST ADVANTAGE
