110 Gull Drive, Sneads Ferry, NC 28460
Local realty services provided by:ERA Strother Real Estate

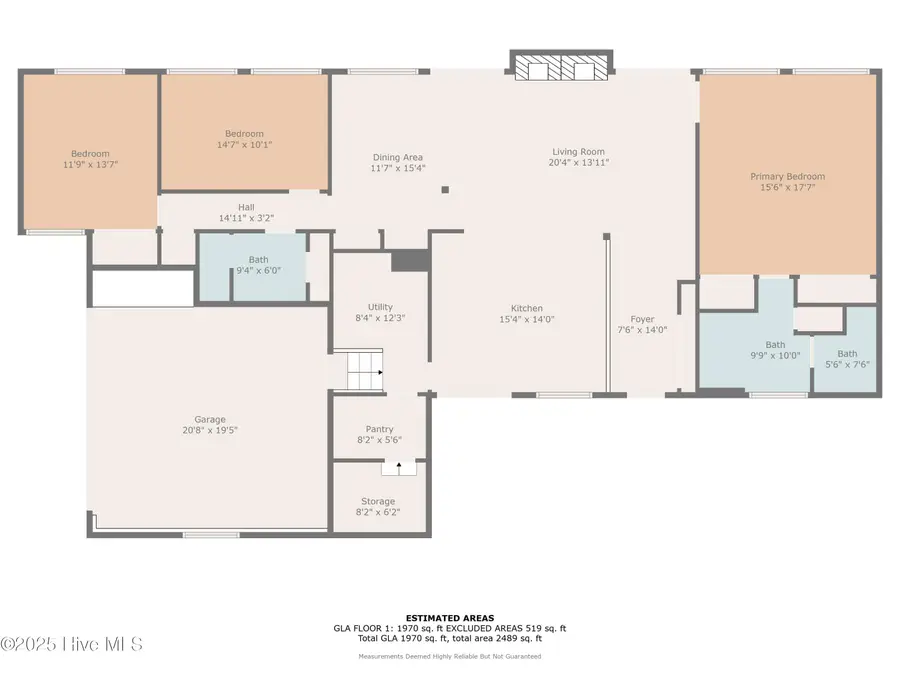
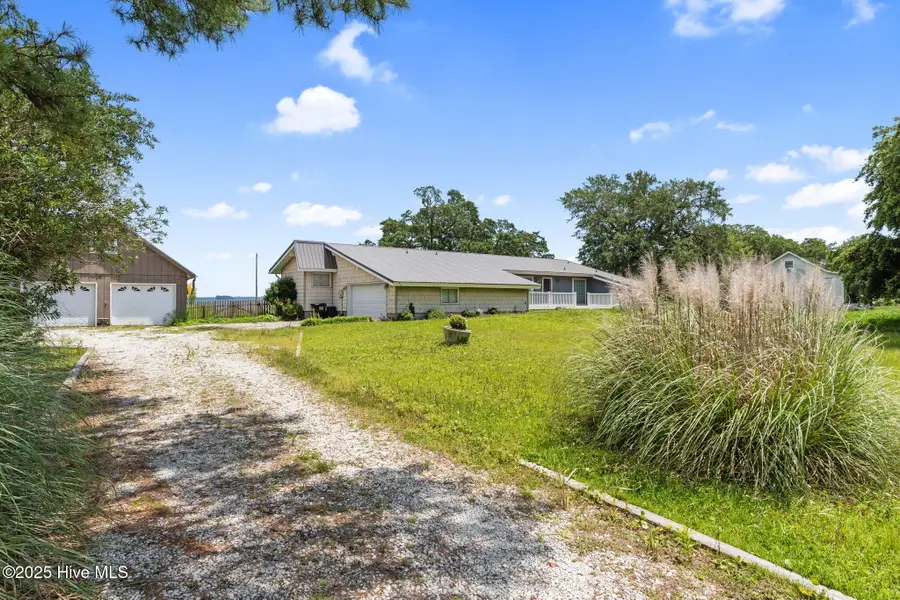
110 Gull Drive,Sneads Ferry, NC 28460
$799,900
- 3 Beds
- 2 Baths
- 2,028 sq. ft.
- Single family
- Pending
Listed by:lisa h myers
Office:century 21 vanguard
MLS#:100514553
Source:NC_CCAR
Price summary
- Price:$799,900
- Price per sq. ft.:$394.43
About this home
Embrace the essence of waterfront living in this stunning 3-bedroom, 2-bathroom home, boasting a sprawling 2028 sq ft of open-concept living space. Positioned perfectly on the New River, this property offers million-dollar water views and an impressive 200 ft of waterfrontage. The journey to the Intracoastal Waterway is just a quick boat ride from your backyard!Inside, the residence features a split bedroom floorplan with a spacious master suite that includes ample closet space, vaulted ceilings, and an en-suite bath. The guest rooms do not disappoint, providing generous space for family and visitors. The heart of the home—the kitchen, is equipped with sleek white cabinetry and positioned to maximize the stunning water views.Step into every room and be greeted by panoramic views of the river, setting a tranquil backdrop. The property spans over an acre, including a large yard, a detached garage with a guest suite above offering a full bath, kitchen, and flexible space. Other notable amenities include no HOA, 10,000 lb boat lift, a recently replaced roof (2020), new HVAC system (2019), and updated windows and doors (2019).This home offers a unique opportunity for those dreaming of a life filled with summer adventures on the water. Don't miss out on making this breathtaking retreat your own!
Contact an agent
Home facts
- Year built:1976
- Listing Id #:100514553
- Added:56 day(s) ago
- Updated:August 11, 2025 at 06:48 PM
Rooms and interior
- Bedrooms:3
- Total bathrooms:2
- Full bathrooms:2
- Living area:2,028 sq. ft.
Heating and cooling
- Heating:Electric, Heat Pump, Heating
Structure and exterior
- Roof:Metal
- Year built:1976
- Building area:2,028 sq. ft.
- Lot area:1.16 Acres
Schools
- High school:Dixon
- Middle school:Dixon
- Elementary school:Dixon
Utilities
- Water:County Water, Water Connected
Finances and disclosures
- Price:$799,900
- Price per sq. ft.:$394.43
- Tax amount:$3,379 (2023)
New listings near 110 Gull Drive
- New
 $425,000Active4 beds 3 baths2,448 sq. ft.
$425,000Active4 beds 3 baths2,448 sq. ft.513 Transom Way, Sneads Ferry, NC 28460
MLS# 100524899Listed by: COLDWELL BANKER SEA COAST ADVANTAGE - New
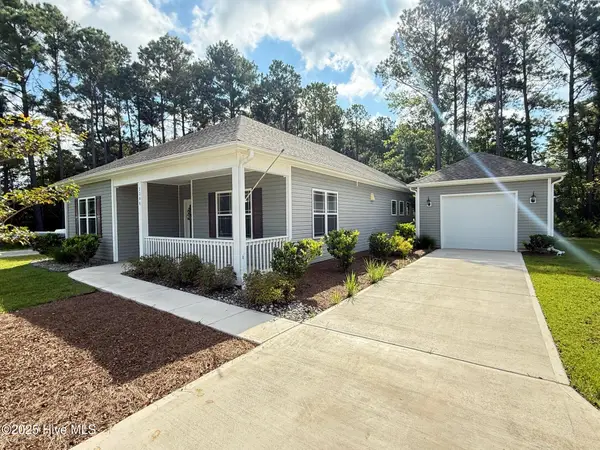 $315,000Active3 beds 2 baths1,742 sq. ft.
$315,000Active3 beds 2 baths1,742 sq. ft.1306 Old Folkstone Road, Sneads Ferry, NC 28460
MLS# 100524761Listed by: BETTER HOMES AND GARDENS REAL ESTATE TREASURE - Open Sat, 12 to 2pmNew
 $575,000Active3 beds 4 baths3,091 sq. ft.
$575,000Active3 beds 4 baths3,091 sq. ft.1008 Mill Run Road, Sneads Ferry, NC 28460
MLS# 10115456Listed by: EXP REALTY, LLC - C - New
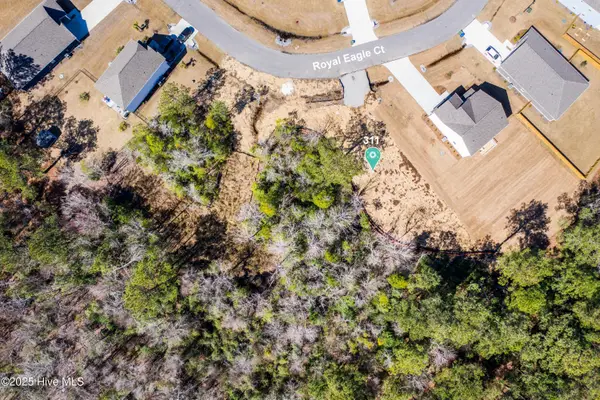 $79,900Active0.51 Acres
$79,900Active0.51 Acres311 Royal Eagle Court, Sneads Ferry, NC 28460
MLS# 100524655Listed by: RE/MAX EXECUTIVE - New
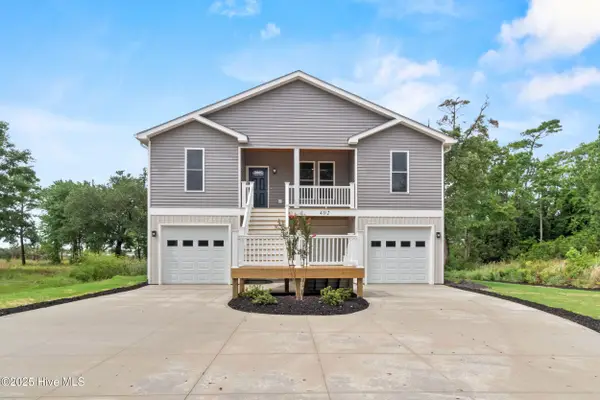 $599,000Active3 beds 2 baths1,906 sq. ft.
$599,000Active3 beds 2 baths1,906 sq. ft.402 Harrison Court, Sneads Ferry, NC 28460
MLS# 100524139Listed by: BERKSHIRE HATHAWAY HOMESERVICES CAROLINA PREMIER PROPERTIES - Open Sat, 12 to 2pmNew
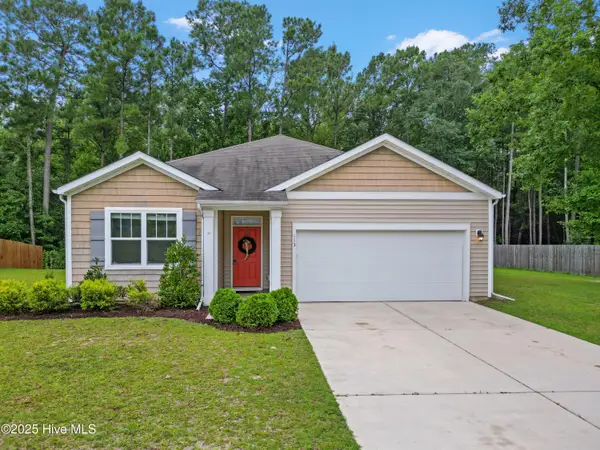 $355,000Active3 beds 2 baths1,618 sq. ft.
$355,000Active3 beds 2 baths1,618 sq. ft.113 Old Dock Landing Road, Sneads Ferry, NC 28460
MLS# 100523667Listed by: REAL BROKER LLC 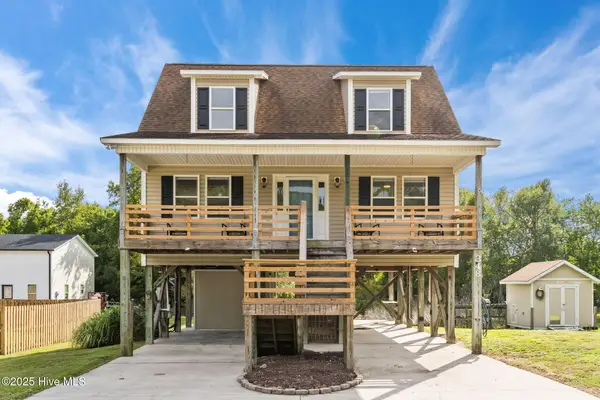 $359,900Pending3 beds 2 baths1,562 sq. ft.
$359,900Pending3 beds 2 baths1,562 sq. ft.348 Chadwick Acres Road, Sneads Ferry, NC 28460
MLS# 100523648Listed by: EXP REALTY LLC - C- New
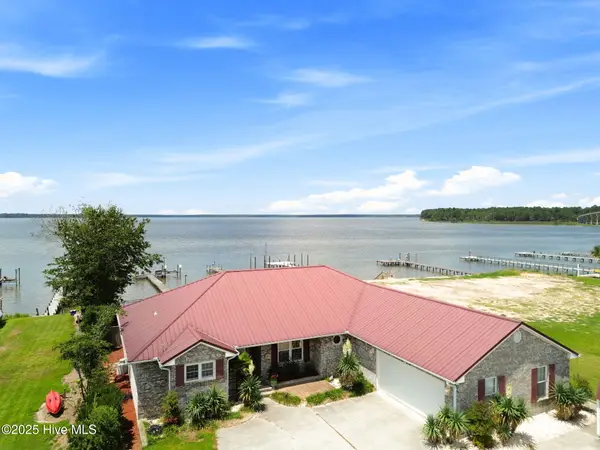 $980,000Active3 beds 2 baths2,200 sq. ft.
$980,000Active3 beds 2 baths2,200 sq. ft.132 Gemstone Drive, Sneads Ferry, NC 28460
MLS# 100523425Listed by: BERKSHIRE HATHAWAY HOMESERVICES CAROLINA PREMIER PROPERTIES  $875,000Pending4 beds 3 baths2,772 sq. ft.
$875,000Pending4 beds 3 baths2,772 sq. ft.308 Ennett Lane, Sneads Ferry, NC 28460
MLS# 100523375Listed by: COLDWELL BANKER SEA COAST ADVANTAGE-MIDTOWN- New
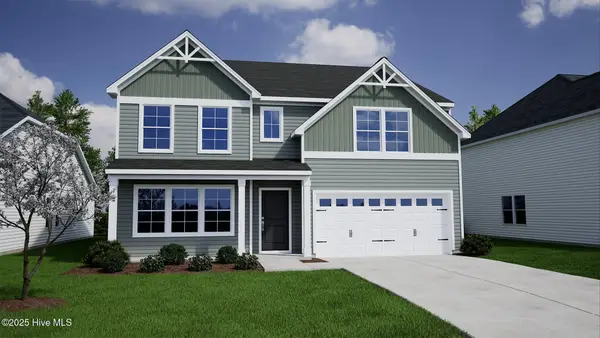 $468,561Active6 beds 5 baths3,049 sq. ft.
$468,561Active6 beds 5 baths3,049 sq. ft.807 Schoolfield Drive #Lot 128, Sneads Ferry, NC 28460
MLS# 100523346Listed by: MUNGO HOMES
