110 Shellbank Drive, Sneads Ferry, NC 28460
Local realty services provided by:ERA Strother Real Estate



110 Shellbank Drive,Sneads Ferry, NC 28460
$380,000
- 4 Beds
- 3 Baths
- 2,034 sq. ft.
- Single family
- Pending
Listed by:(team) freedom first real estate
Office:keller williams crystal coast
MLS#:100510750
Source:NC_CCAR
Price summary
- Price:$380,000
- Price per sq. ft.:$186.82
About this home
Beautiful 4 bedroom ranch style home with 3 full bathrooms in Chadwick Shores. Situated perfectly on the lot with vegetation to provide some privacy from neighbors. Ready for a new family with new interior paint and new carpets. Dark hardwood floors throughout main living area. Kitchen offers stainless appliances, granite countertops and spacious walk-in corner pantry! Primary suite has trey ceilings, large ensuite bathroom with two separate walk-in closets, double vanity, walk-in shower, and soaking tub. One bedroom recently upgraded with tile floor and separate exterior door, would make a great office allowing for a private entrance on stone the path. 4th Bedroom upstairs has private full bathroom and walk-in closet. Dual-zone HVAC was just serviced and offers separate thermostats to control downstairs and upstairs independently. Neighborhood offers a private boat dock with picnic area and a play park. So much to love about this home don't miss out!
Contact an agent
Home facts
- Year built:2016
- Listing Id #:100510750
- Added:75 day(s) ago
- Updated:August 12, 2025 at 07:39 AM
Rooms and interior
- Bedrooms:4
- Total bathrooms:3
- Full bathrooms:3
- Living area:2,034 sq. ft.
Heating and cooling
- Cooling:Central Air
- Heating:Electric, Heat Pump, Heating
Structure and exterior
- Roof:Composition, Shingle
- Year built:2016
- Building area:2,034 sq. ft.
- Lot area:0.38 Acres
Schools
- High school:Dixon
- Middle school:Dixon
- Elementary school:Dixon
Utilities
- Water:County Water, Water Connected
Finances and disclosures
- Price:$380,000
- Price per sq. ft.:$186.82
- Tax amount:$2,038 (2025)
New listings near 110 Shellbank Drive
- New
 $425,000Active4 beds 3 baths2,448 sq. ft.
$425,000Active4 beds 3 baths2,448 sq. ft.513 Transom Way, Sneads Ferry, NC 28460
MLS# 100524899Listed by: COLDWELL BANKER SEA COAST ADVANTAGE - New
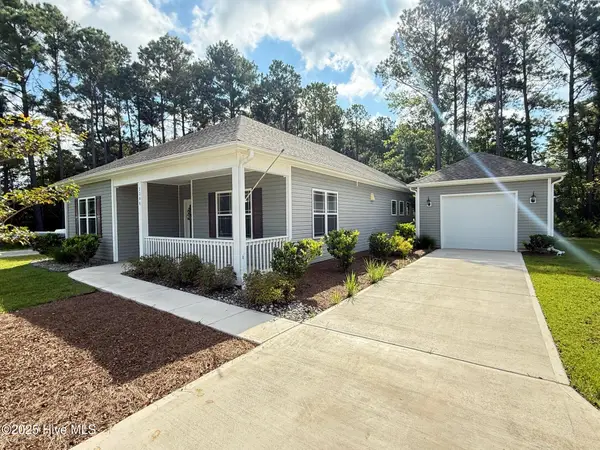 $315,000Active3 beds 2 baths1,742 sq. ft.
$315,000Active3 beds 2 baths1,742 sq. ft.1306 Old Folkstone Road, Sneads Ferry, NC 28460
MLS# 100524761Listed by: BETTER HOMES AND GARDENS REAL ESTATE TREASURE - Open Sat, 12 to 2pmNew
 $575,000Active3 beds 4 baths3,091 sq. ft.
$575,000Active3 beds 4 baths3,091 sq. ft.1008 Mill Run Road, Sneads Ferry, NC 28460
MLS# 10115456Listed by: EXP REALTY, LLC - C - New
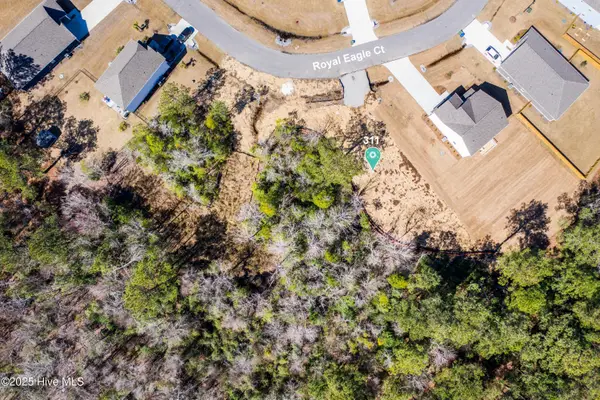 $79,900Active0.51 Acres
$79,900Active0.51 Acres311 Royal Eagle Court, Sneads Ferry, NC 28460
MLS# 100524655Listed by: RE/MAX EXECUTIVE - New
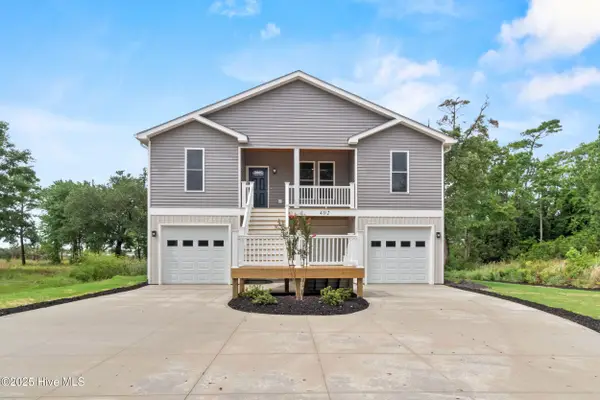 $599,000Active3 beds 2 baths1,906 sq. ft.
$599,000Active3 beds 2 baths1,906 sq. ft.402 Harrison Court, Sneads Ferry, NC 28460
MLS# 100524139Listed by: BERKSHIRE HATHAWAY HOMESERVICES CAROLINA PREMIER PROPERTIES - Open Sat, 12 to 2pmNew
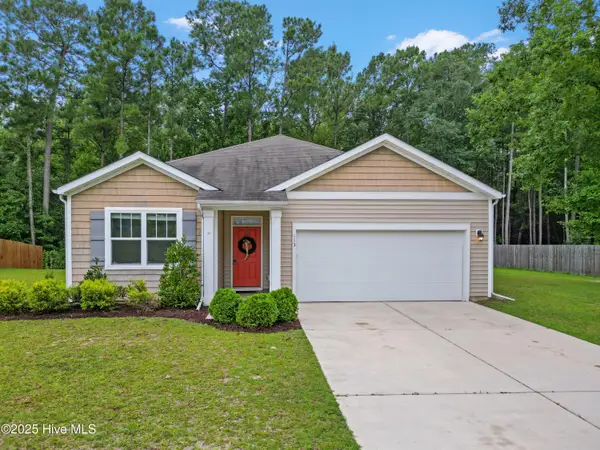 $355,000Active3 beds 2 baths1,618 sq. ft.
$355,000Active3 beds 2 baths1,618 sq. ft.113 Old Dock Landing Road, Sneads Ferry, NC 28460
MLS# 100523667Listed by: REAL BROKER LLC 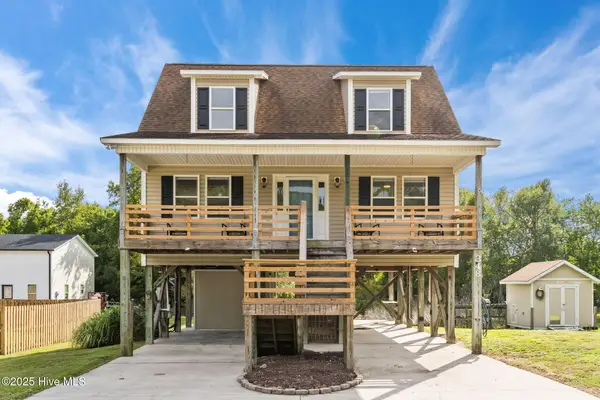 $359,900Pending3 beds 2 baths1,562 sq. ft.
$359,900Pending3 beds 2 baths1,562 sq. ft.348 Chadwick Acres Road, Sneads Ferry, NC 28460
MLS# 100523648Listed by: EXP REALTY LLC - C- New
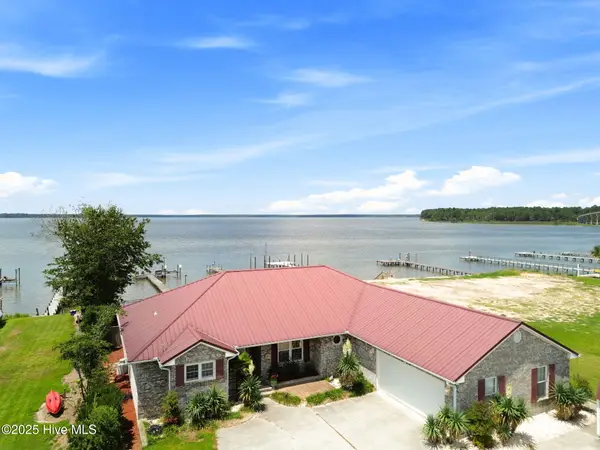 $980,000Active3 beds 2 baths2,200 sq. ft.
$980,000Active3 beds 2 baths2,200 sq. ft.132 Gemstone Drive, Sneads Ferry, NC 28460
MLS# 100523425Listed by: BERKSHIRE HATHAWAY HOMESERVICES CAROLINA PREMIER PROPERTIES  $875,000Pending4 beds 3 baths2,772 sq. ft.
$875,000Pending4 beds 3 baths2,772 sq. ft.308 Ennett Lane, Sneads Ferry, NC 28460
MLS# 100523375Listed by: COLDWELL BANKER SEA COAST ADVANTAGE-MIDTOWN- New
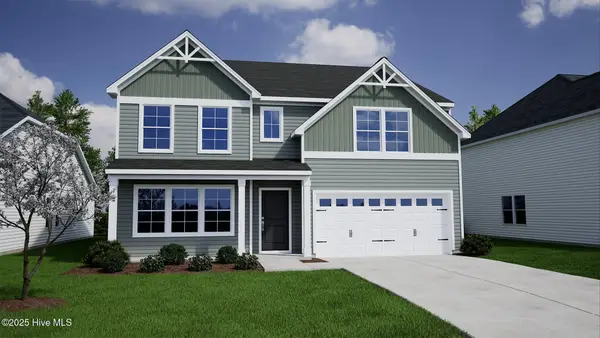 $468,561Active6 beds 5 baths3,049 sq. ft.
$468,561Active6 beds 5 baths3,049 sq. ft.807 Schoolfield Drive #Lot 128, Sneads Ferry, NC 28460
MLS# 100523346Listed by: MUNGO HOMES
