206 E Red Head Circle, Sneads Ferry, NC 28460
Local realty services provided by:ERA Strother Real Estate
206 E Red Head Circle,Sneads Ferry, NC 28460
$440,000
- 4 Beds
- 3 Baths
- 2,290 sq. ft.
- Single family
- Pending
Listed by:savannah l holman
Office:coldwell banker sea coast advantage
MLS#:100526724
Source:NC_CCAR
Price summary
- Price:$440,000
- Price per sq. ft.:$192.14
About this home
Preferred Lender NOW OFFERING up to $2500 in closing cost assistance! This stunning 4 bed/2.5 bath home tucked inside the private, gated community of Mimosa Bay, where residents enjoy amenities including a pool, clubhouse, boat ramp, and secure boat storage. Designed for today's lifestyle, this home offers thoughtful details and modern finishes throughout.
The inviting covered front porch opens into a bright foyer and formal dining room, perfect for hosting gatherings. At the heart of the home, the open-concept layout features a spacious living room that flows seamlessly into the kitchen. Here you'll find a rich navy island, subway tile backsplash, upgraded lighting, and plenty of prep and dining space. Ideal for everyday living and easy entertaining. Large windows fill the main level with abundant natural light, creating a warm and welcoming atmosphere.
Upstairs, retreat to your oversized primary suite with a spa-inspired bath complete with a deep soaking tub, walk-in shower, dual vanities, and an expansive walk-in closet. The second floor is completed by three additional bedrooms, one featuring a built-in Murphy bed, along with a full bath with dual sinks and a convenient laundry room.
Step outside to enjoy a large fenced backyard with the convenience of full irrigation, and new storage shed. This outdoor space is perfect for entertaining, playtime, or simply relaxing on the covered patio.
With modern finishes, a functional floor plan, and a community designed for both relaxation and recreation, this home truly has it all. Don't miss your chance to call Mimosa Bay home!
Contact an agent
Home facts
- Year built:2023
- Listing ID #:100526724
- Added:71 day(s) ago
- Updated:November 02, 2025 at 07:48 AM
Rooms and interior
- Bedrooms:4
- Total bathrooms:3
- Full bathrooms:2
- Half bathrooms:1
- Living area:2,290 sq. ft.
Heating and cooling
- Cooling:Zoned
- Heating:Electric, Heat Pump, Heating, Zoned
Structure and exterior
- Roof:Architectural Shingle
- Year built:2023
- Building area:2,290 sq. ft.
- Lot area:0.35 Acres
Schools
- High school:Dixon
- Middle school:Dixon
- Elementary school:Dixon
Utilities
- Water:Water Connected
- Sewer:Sewer Connected
Finances and disclosures
- Price:$440,000
- Price per sq. ft.:$192.14
New listings near 206 E Red Head Circle
 $487,704Active6 beds 5 baths3,049 sq. ft.
$487,704Active6 beds 5 baths3,049 sq. ft.800 Schoolfield Drive, Sneads Ferry, NC 28460
MLS# 100522934Listed by: MUNGO HOMES- New
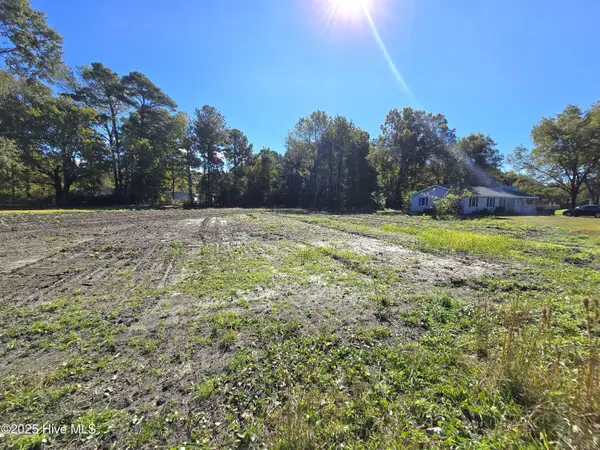 $310,000Active3 beds 2 baths1,396 sq. ft.
$310,000Active3 beds 2 baths1,396 sq. ft.1388 Old Folkstone Road, Sneads Ferry, NC 28460
MLS# 100539206Listed by: BERKSHIRE HATHAWAY HOMESERVICES CAROLINA PREMIER PROPERTIES - New
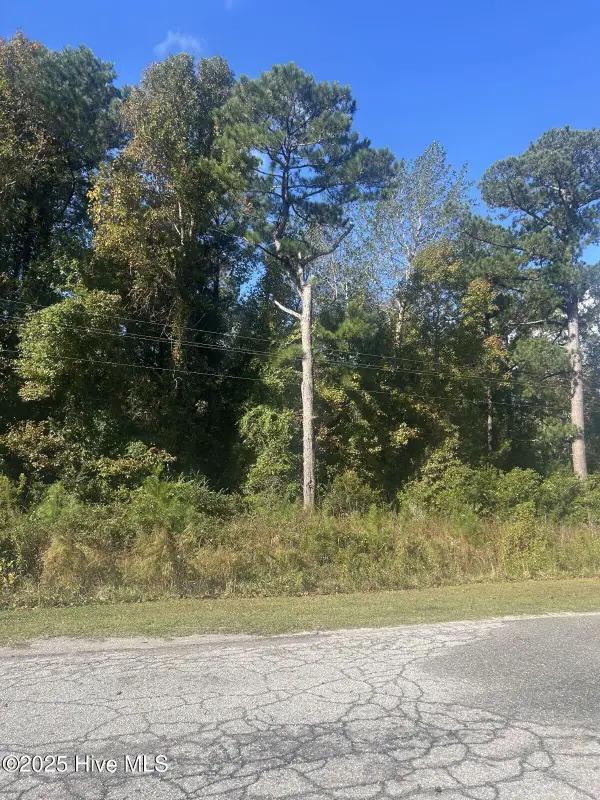 $80,000Active1.96 Acres
$80,000Active1.96 Acres000 Park Lane, Sneads Ferry, NC 28460
MLS# 100539056Listed by: BETTER HOMES AND GARDENS REAL ESTATE TREASURE - New
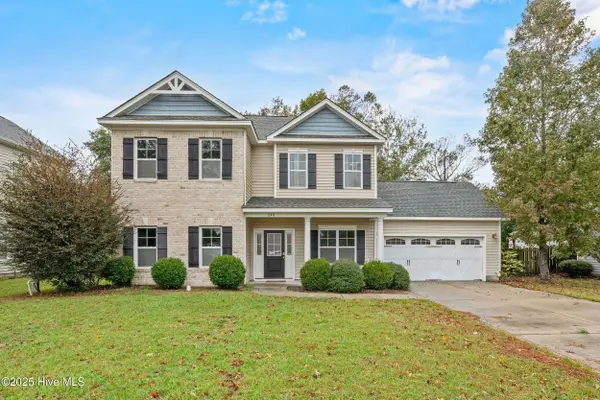 $355,000Active3 beds 3 baths1,917 sq. ft.
$355,000Active3 beds 3 baths1,917 sq. ft.248 Marsh Haven Drive, Sneads Ferry, NC 28460
MLS# 100538998Listed by: COLDWELL BANKER SEA COAST ADVANTAGE - Open Sun, 11am to 1pmNew
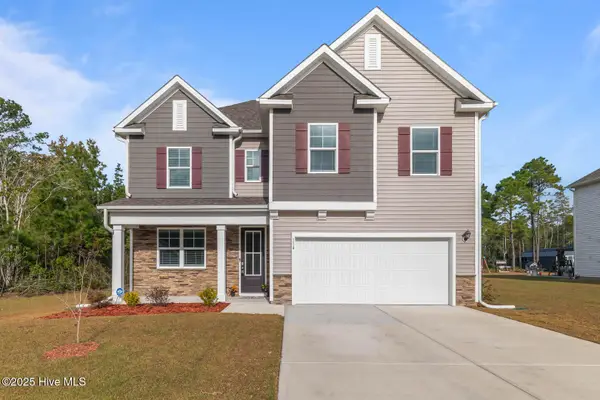 $429,000Active4 beds 3 baths2,354 sq. ft.
$429,000Active4 beds 3 baths2,354 sq. ft.114 Delray Court, Sneads Ferry, NC 28460
MLS# 100538929Listed by: COLDWELL BANKER SEA COAST ADVANTAGE - New
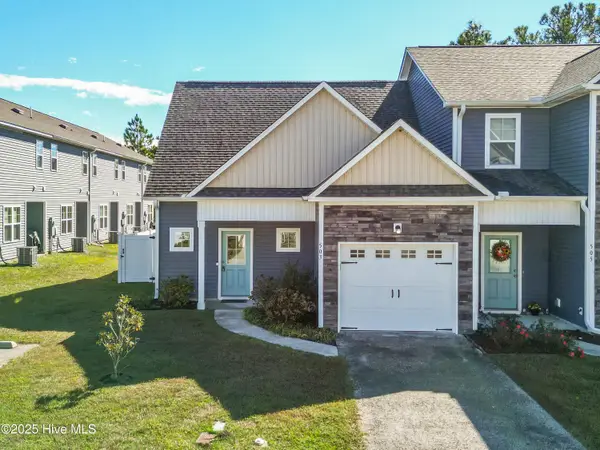 $299,999Active3 beds 3 baths1,715 sq. ft.
$299,999Active3 beds 3 baths1,715 sq. ft.503 Stone Crab Lane, Sneads Ferry, NC 28460
MLS# 100538952Listed by: COLDWELL BANKER SEA COAST ADVANTAGE 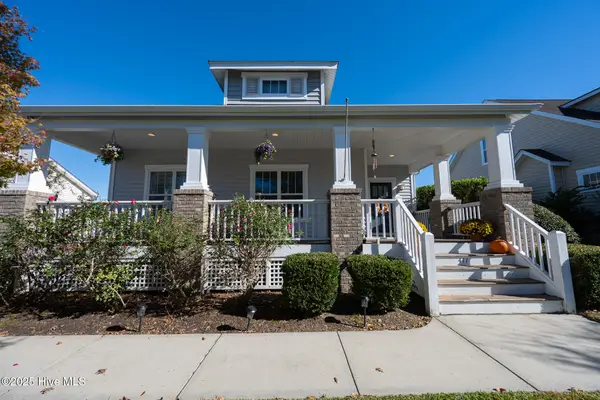 $339,900Pending3 beds 2 baths1,506 sq. ft.
$339,900Pending3 beds 2 baths1,506 sq. ft.411 Bald Cypress Lane, Sneads Ferry, NC 28460
MLS# 100538958Listed by: REALTY ONE GROUP AFFINITY- New
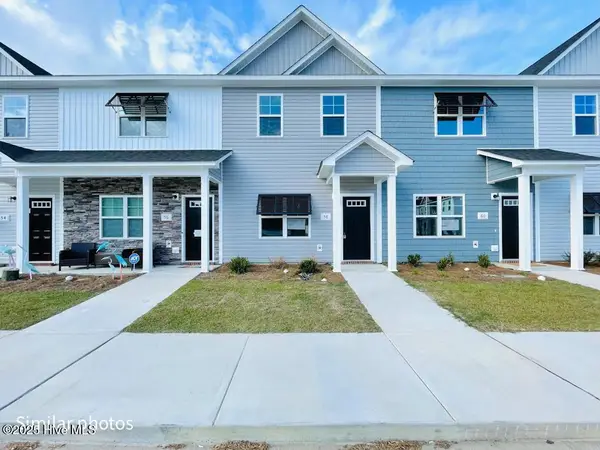 $249,900Active2 beds 3 baths1,137 sq. ft.
$249,900Active2 beds 3 baths1,137 sq. ft.730 Cross Bridge Way, Sneads Ferry, NC 28460
MLS# 100538494Listed by: BERKSHIRE HATHAWAY HOMESERVICES CAROLINA PREMIER PROPERTIES - New
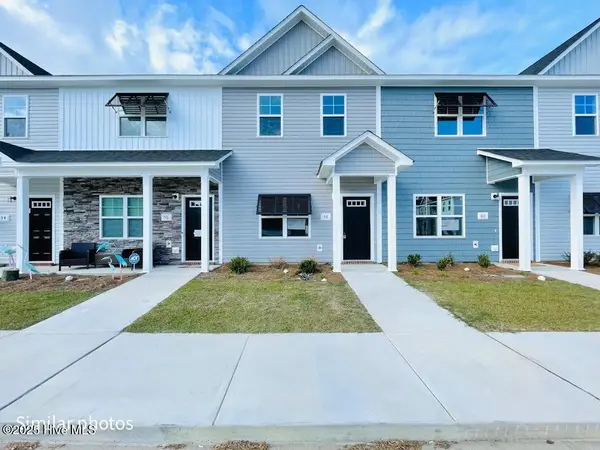 $249,900Active2 beds 3 baths1,137 sq. ft.
$249,900Active2 beds 3 baths1,137 sq. ft.733 Cross Bridge Way, Sneads Ferry, NC 28460
MLS# 100538501Listed by: BERKSHIRE HATHAWAY HOMESERVICES CAROLINA PREMIER PROPERTIES - New
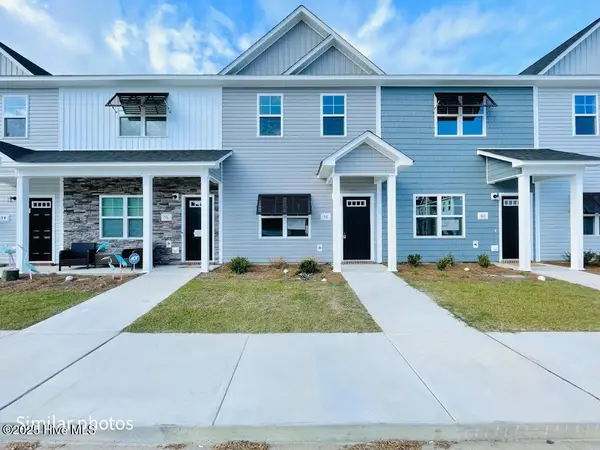 $249,900Active2 beds 3 baths1,137 sq. ft.
$249,900Active2 beds 3 baths1,137 sq. ft.727 Cross Bridge Way, Sneads Ferry, NC 28460
MLS# 100538502Listed by: BERKSHIRE HATHAWAY HOMESERVICES CAROLINA PREMIER PROPERTIES
