510 Transom Way, Sneads Ferry, NC 28460
Local realty services provided by:ERA Strother Real Estate

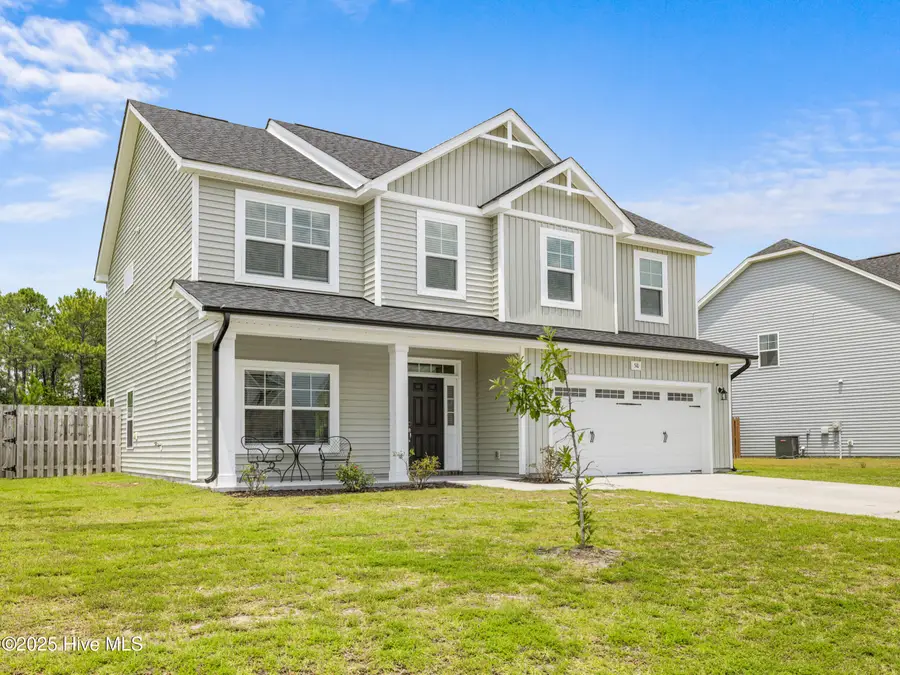
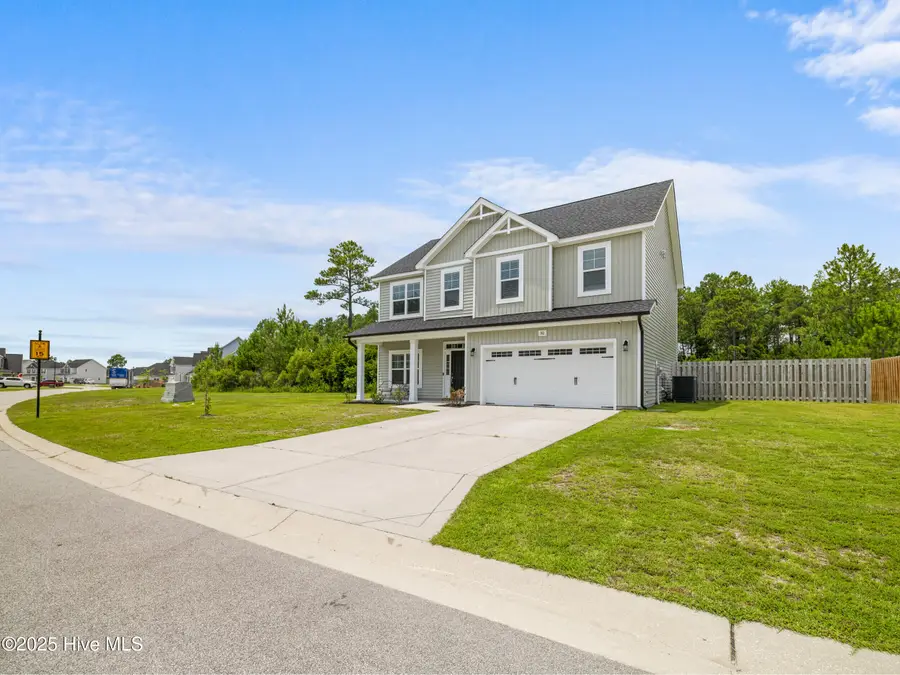
510 Transom Way,Sneads Ferry, NC 28460
$399,900
- 4 Beds
- 3 Baths
- 2,398 sq. ft.
- Single family
- Pending
Listed by:lauren floeck
Office:re/max now
MLS#:100515895
Source:NC_CCAR
Price summary
- Price:$399,900
- Price per sq. ft.:$166.76
About this home
Location, Location, Location!
Welcome to the desirable Oyster Landing community! Perfectly positioned on the edge of Sneads Ferry, this home offers quick access to both Wilmington and Jacksonville, while being just a short walk from the neighborhood pool—ideal for staying cool all summer long!
Inside, you'll find a gorgeous formal dining area that would also make a fantastic workspace or home office. The layout flows effortlessly into a bright and airy open-concept living and kitchen area. The kitchen is a showstopper, featuring granite countertops, a window at the sink, pantry for extra storage, and an oversized island—perfect for everything from casual breakfasts to your biggest meal-prepping tasks.
At the top of the stairs, a spacious sitting area offers flexibility for a media room, play space, or reading nook. Three additional bedrooms share a full bath with double sinks, and there's a convenient laundry closet just steps away.
The light-filled primary suite is a true retreat, boasting an oversized layout with a separate sitting area, a walk-in closet, and a spa-like en suite bath complete with a soaking tub and separate shower.
Outside, enjoy Carolina breezes on your covered patio overlooking a fenced backyard—with additional space extending beyond the fence line into the woods, offering both privacy and room to explore.
But wait, there's more! The seller is offering a $7,500 use-as-you-choose allowance! Put it toward customizing the home to your taste, closing costs, a rate buy-down, or however best fits your needs.
Contact an agent
Home facts
- Year built:2022
- Listing Id #:100515895
- Added:49 day(s) ago
- Updated:July 30, 2025 at 07:40 AM
Rooms and interior
- Bedrooms:4
- Total bathrooms:3
- Full bathrooms:2
- Half bathrooms:1
- Living area:2,398 sq. ft.
Heating and cooling
- Heating:Electric, Fireplace(s), Forced Air, Heat Pump, Heating, Propane
Structure and exterior
- Roof:Architectural Shingle
- Year built:2022
- Building area:2,398 sq. ft.
- Lot area:0.48 Acres
Schools
- High school:Dixon
- Middle school:Dixon
- Elementary school:Coastal Elementary
Utilities
- Water:Municipal Water Available, Water Connected
- Sewer:Sewer Connected
Finances and disclosures
- Price:$399,900
- Price per sq. ft.:$166.76
- Tax amount:$1,886 (2023)
New listings near 510 Transom Way
- New
 $425,000Active4 beds 3 baths2,448 sq. ft.
$425,000Active4 beds 3 baths2,448 sq. ft.513 Transom Way, Sneads Ferry, NC 28460
MLS# 100524899Listed by: COLDWELL BANKER SEA COAST ADVANTAGE - New
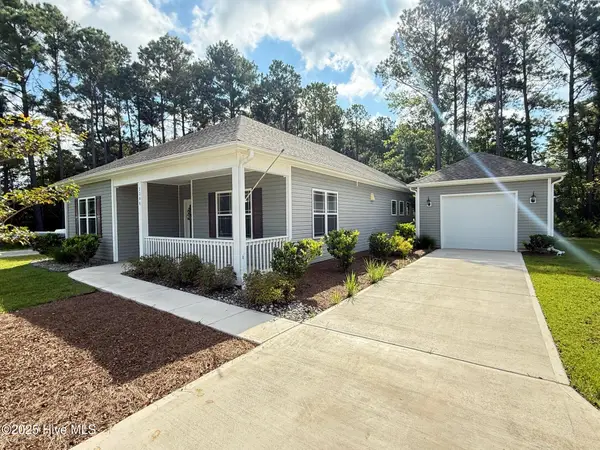 $315,000Active3 beds 2 baths1,742 sq. ft.
$315,000Active3 beds 2 baths1,742 sq. ft.1306 Old Folkstone Road, Sneads Ferry, NC 28460
MLS# 100524761Listed by: BETTER HOMES AND GARDENS REAL ESTATE TREASURE - Open Sat, 12 to 2pmNew
 $575,000Active3 beds 4 baths3,091 sq. ft.
$575,000Active3 beds 4 baths3,091 sq. ft.1008 Mill Run Road, Sneads Ferry, NC 28460
MLS# 10115456Listed by: EXP REALTY, LLC - C - New
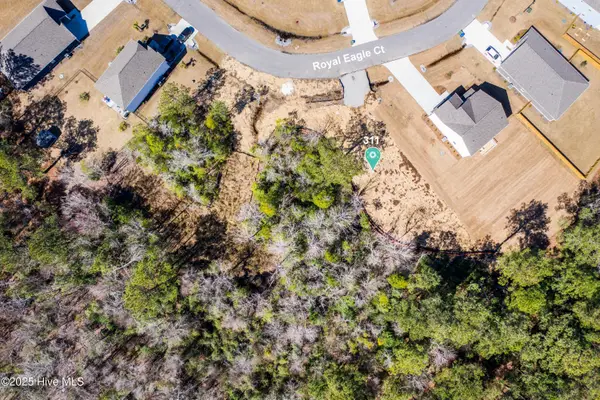 $79,900Active0.51 Acres
$79,900Active0.51 Acres311 Royal Eagle Court, Sneads Ferry, NC 28460
MLS# 100524655Listed by: RE/MAX EXECUTIVE - New
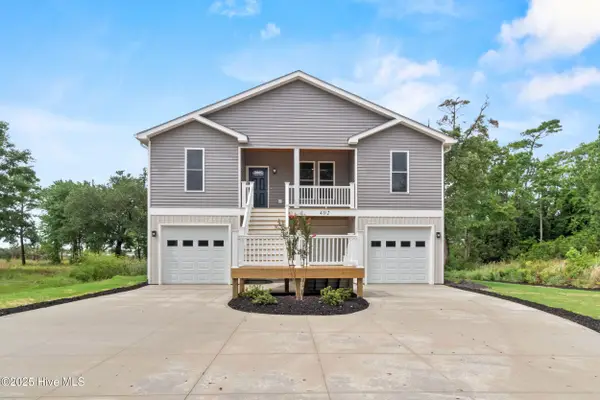 $599,000Active3 beds 2 baths1,906 sq. ft.
$599,000Active3 beds 2 baths1,906 sq. ft.402 Harrison Court, Sneads Ferry, NC 28460
MLS# 100524139Listed by: BERKSHIRE HATHAWAY HOMESERVICES CAROLINA PREMIER PROPERTIES - Open Sat, 12 to 2pmNew
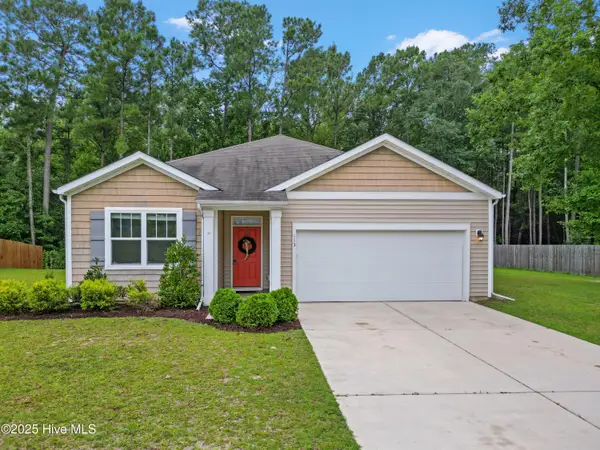 $355,000Active3 beds 2 baths1,618 sq. ft.
$355,000Active3 beds 2 baths1,618 sq. ft.113 Old Dock Landing Road, Sneads Ferry, NC 28460
MLS# 100523667Listed by: REAL BROKER LLC 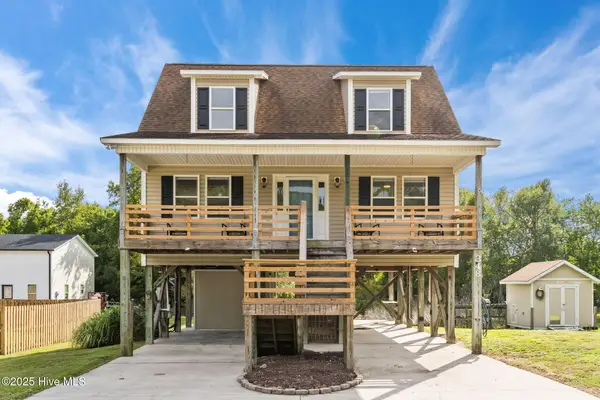 $359,900Pending3 beds 2 baths1,562 sq. ft.
$359,900Pending3 beds 2 baths1,562 sq. ft.348 Chadwick Acres Road, Sneads Ferry, NC 28460
MLS# 100523648Listed by: EXP REALTY LLC - C- New
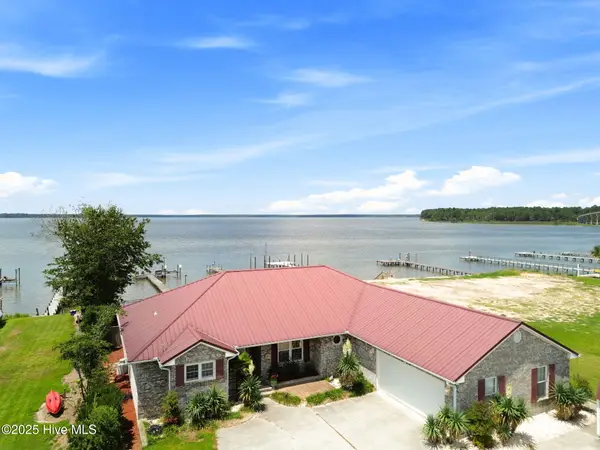 $980,000Active3 beds 2 baths2,200 sq. ft.
$980,000Active3 beds 2 baths2,200 sq. ft.132 Gemstone Drive, Sneads Ferry, NC 28460
MLS# 100523425Listed by: BERKSHIRE HATHAWAY HOMESERVICES CAROLINA PREMIER PROPERTIES  $875,000Pending4 beds 3 baths2,772 sq. ft.
$875,000Pending4 beds 3 baths2,772 sq. ft.308 Ennett Lane, Sneads Ferry, NC 28460
MLS# 100523375Listed by: COLDWELL BANKER SEA COAST ADVANTAGE-MIDTOWN- New
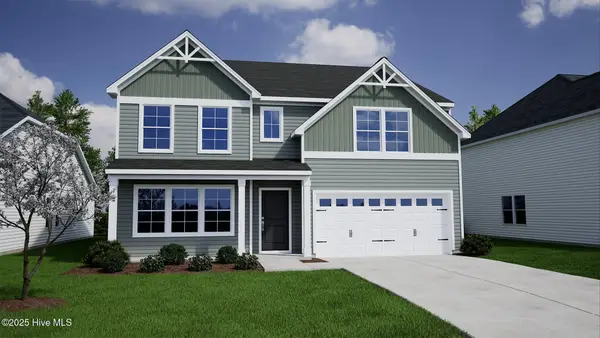 $468,561Active6 beds 5 baths3,049 sq. ft.
$468,561Active6 beds 5 baths3,049 sq. ft.807 Schoolfield Drive #Lot 128, Sneads Ferry, NC 28460
MLS# 100523346Listed by: MUNGO HOMES
