718 Ellabond Street, Sneads Ferry, NC 28460
Local realty services provided by:ERA Strother Real Estate
718 Ellabond Street,Sneads Ferry, NC 28460
$366,000
- 3 Beds
- 3 Baths
- 1,991 sq. ft.
- Single family
- Active
Listed by:courtney j carter
Office:courtney carter homes, llc.
MLS#:100499951
Source:NC_CCAR
Price summary
- Price:$366,000
- Price per sq. ft.:$183.83
About this home
You will fall in love with the Layne by A. Sydes Construction, Inc. in The Landing at Mill Creek! Walk in from the large covered front porch and into the foyer of this sweet home. To one side is a Flex space that would make a fantastic formal dining area, office, sitting area...whatever you need. To the other side is the gracious staircase. Continue back into the living room complete with cozy fireplace and then on into the spacious kitchen area. This space boasts an oversized eat in area, an island, a huge pantry, and stainless appliances. A powder room rounds out the downstairs and it is time to head up! As you get to the top of the stairs, you're greeted with a large bonus room! The primary suite in this home is just gorgeous! The large bedroom features a tray ceiling, walk in closet, and an en suite bathroom. The ensuite bathroom contains a separate soaking tub from shower and dual sink vanity, . The other two bedrooms upstairs are good sized and share a second full bath. The laundry is located upstairs for convenience. *Buyer to verify schools. Builder reserves the right to alter floor plan, specifications and features. Similar photos, videos, and cut sheets are for the purpose of floor plan layout only. Similar photos and videos may include upgrades and/or features and selections that are no longer available and may not be included in your specific home. Included features vary from community to community. Buyers or Buyers Agents should confirm included features and selections available with the listing agent and view the included features sheet for the development before presenting an offer. Please note. Arches are no longer a standard feature. *Community Clubhouse CO was issued 12/30/24. Community Pool is waiting on final county inspections as of 1/8/25. A retaining wall is being added in the backyard of this lot. This lot contains some 404 Wetlands.
Contact an agent
Home facts
- Year built:2025
- Listing ID #:100499951
- Added:207 day(s) ago
- Updated:November 03, 2025 at 11:15 AM
Rooms and interior
- Bedrooms:3
- Total bathrooms:3
- Full bathrooms:2
- Half bathrooms:1
- Living area:1,991 sq. ft.
Heating and cooling
- Cooling:Central Air
- Heating:Electric, Heat Pump, Heating
Structure and exterior
- Roof:Architectural Shingle
- Year built:2025
- Building area:1,991 sq. ft.
- Lot area:0.21 Acres
Schools
- High school:Dixon
- Middle school:Dixon
- Elementary school:Coastal
Finances and disclosures
- Price:$366,000
- Price per sq. ft.:$183.83
New listings near 718 Ellabond Street
 $487,704Active6 beds 5 baths3,049 sq. ft.
$487,704Active6 beds 5 baths3,049 sq. ft.800 Schoolfield Drive, Sneads Ferry, NC 28460
MLS# 100522934Listed by: MUNGO HOMES- New
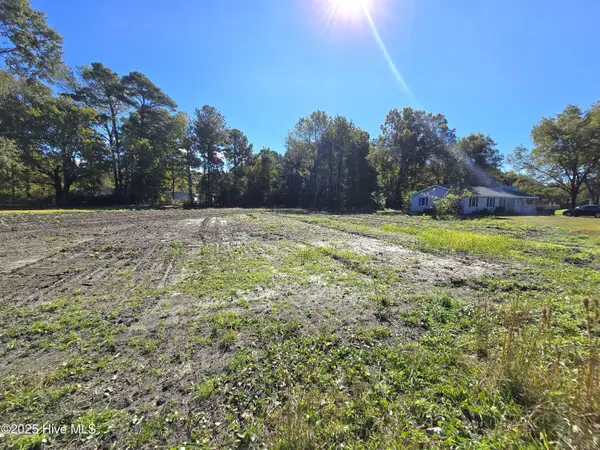 $310,000Active3 beds 2 baths1,396 sq. ft.
$310,000Active3 beds 2 baths1,396 sq. ft.1388 Old Folkstone Road, Sneads Ferry, NC 28460
MLS# 100539206Listed by: BERKSHIRE HATHAWAY HOMESERVICES CAROLINA PREMIER PROPERTIES - New
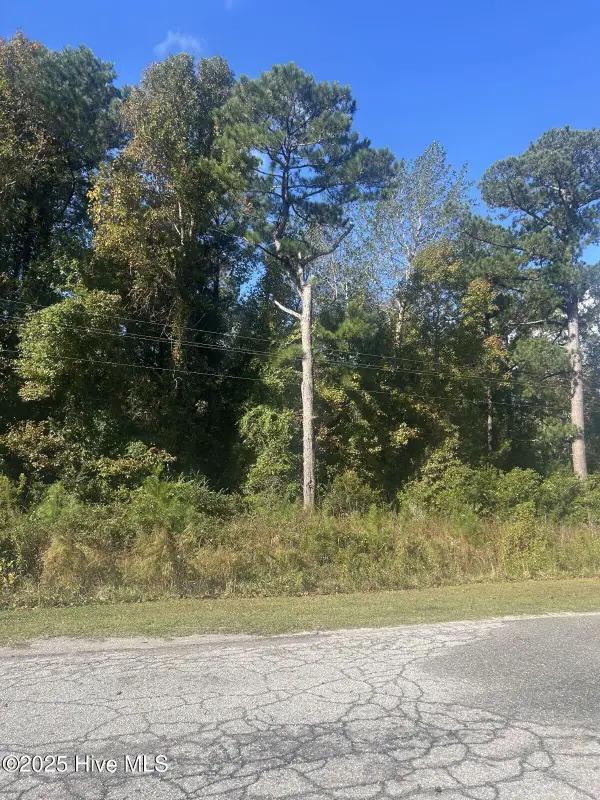 $80,000Active1.96 Acres
$80,000Active1.96 Acres000 Park Lane, Sneads Ferry, NC 28460
MLS# 100539056Listed by: BETTER HOMES AND GARDENS REAL ESTATE TREASURE - New
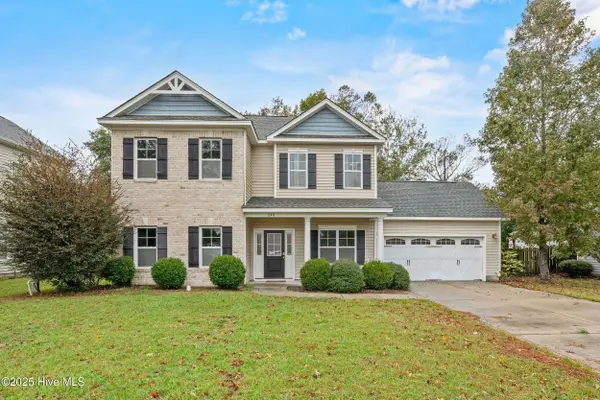 $355,000Active3 beds 3 baths1,917 sq. ft.
$355,000Active3 beds 3 baths1,917 sq. ft.248 Marsh Haven Drive, Sneads Ferry, NC 28460
MLS# 100538998Listed by: COLDWELL BANKER SEA COAST ADVANTAGE - New
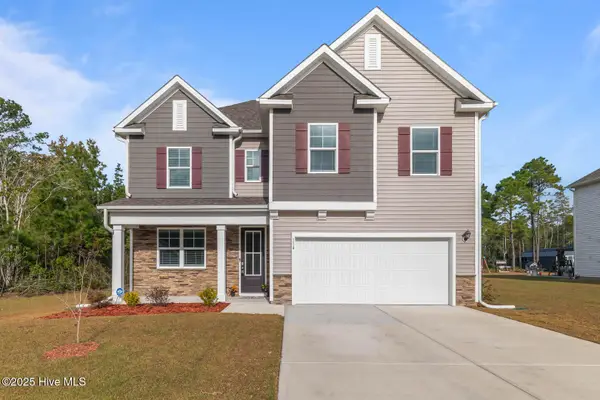 $429,000Active4 beds 3 baths2,354 sq. ft.
$429,000Active4 beds 3 baths2,354 sq. ft.114 Delray Court, Sneads Ferry, NC 28460
MLS# 100538929Listed by: COLDWELL BANKER SEA COAST ADVANTAGE - New
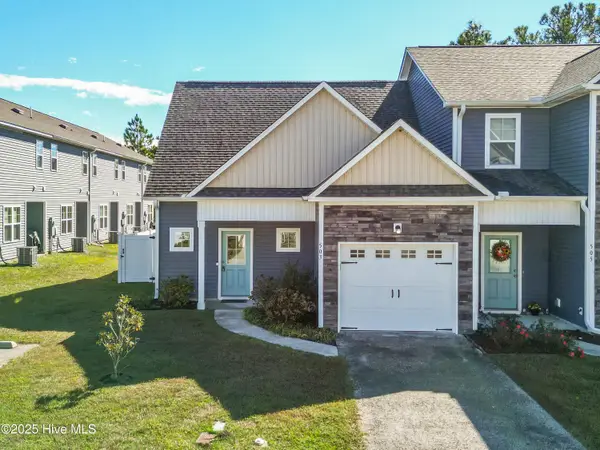 $299,999Active3 beds 3 baths1,715 sq. ft.
$299,999Active3 beds 3 baths1,715 sq. ft.503 Stone Crab Lane, Sneads Ferry, NC 28460
MLS# 100538952Listed by: COLDWELL BANKER SEA COAST ADVANTAGE 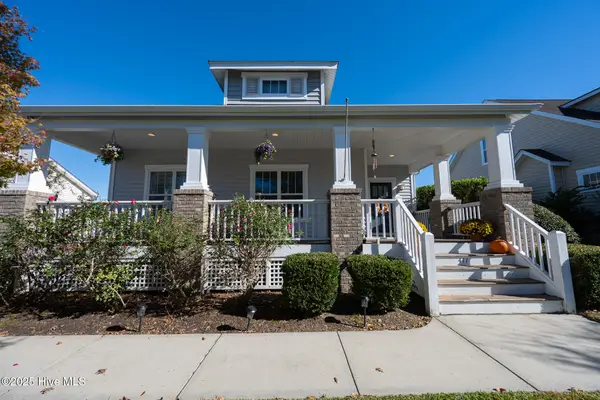 $339,900Pending3 beds 2 baths1,506 sq. ft.
$339,900Pending3 beds 2 baths1,506 sq. ft.411 Bald Cypress Lane, Sneads Ferry, NC 28460
MLS# 100538958Listed by: REALTY ONE GROUP AFFINITY- New
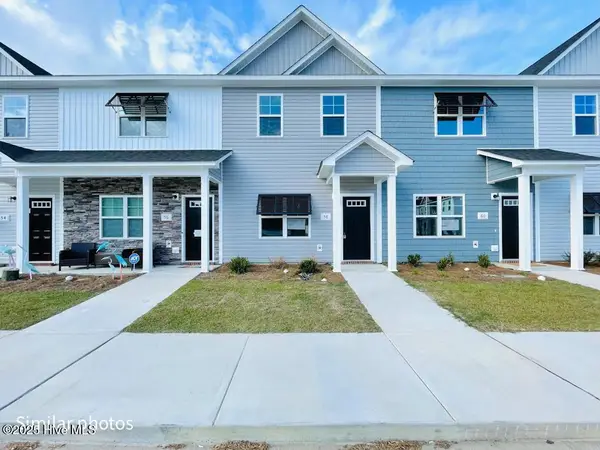 $249,900Active2 beds 3 baths1,137 sq. ft.
$249,900Active2 beds 3 baths1,137 sq. ft.730 Cross Bridge Way, Sneads Ferry, NC 28460
MLS# 100538494Listed by: BERKSHIRE HATHAWAY HOMESERVICES CAROLINA PREMIER PROPERTIES - New
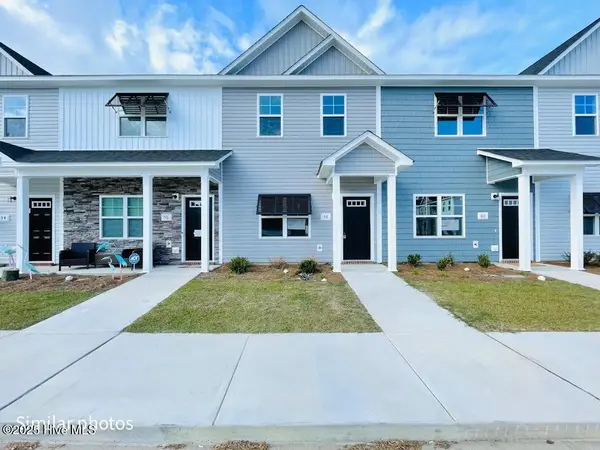 $249,900Active2 beds 3 baths1,137 sq. ft.
$249,900Active2 beds 3 baths1,137 sq. ft.733 Cross Bridge Way, Sneads Ferry, NC 28460
MLS# 100538501Listed by: BERKSHIRE HATHAWAY HOMESERVICES CAROLINA PREMIER PROPERTIES - New
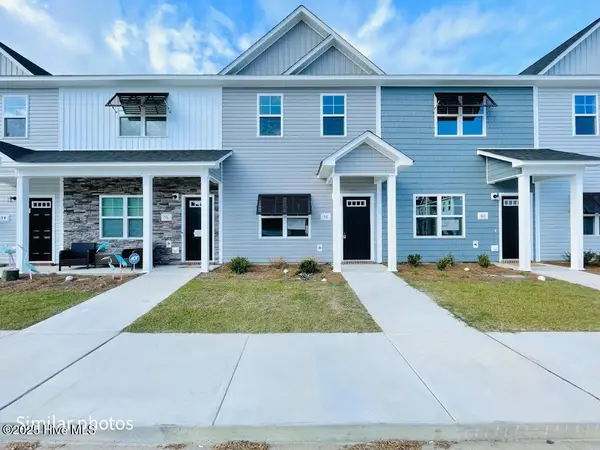 $249,900Active2 beds 3 baths1,137 sq. ft.
$249,900Active2 beds 3 baths1,137 sq. ft.727 Cross Bridge Way, Sneads Ferry, NC 28460
MLS# 100538502Listed by: BERKSHIRE HATHAWAY HOMESERVICES CAROLINA PREMIER PROPERTIES
