1040 Sugar Mountain Drive #D21, Sugar Mountain, NC 28604
Local realty services provided by:ERA Live Moore
1040 Sugar Mountain Drive #D21,Sugar Mountain, NC 28604
$489,000
- 4 Beds
- 4 Baths
- 1,854 sq. ft.
- Condominium
- Active
Listed by: ronald kent
Office: exp realty llc.
MLS#:254525
Source:NC_HCAR
Price summary
- Price:$489,000
- Price per sq. ft.:$263.75
About this home
HUGE REDUCTION!!! LOCATION! RARE SUGAR MOUNTAIN UPDATED LARGE 4 BR CONDO AT SNOW LAKE! LAKE AND MOUNTAIN VIEW!. WALK TO ALL!! 4 SPACIOUS SUITES W/4 EN-SUITE BATHS. New Fresh Look. Discover the perfect blend of year-round vacation rental investment or mountain home retreat (or both) with this fully furnished, well-established TURN KEY rental on Sugar Mountain, one of the most popular destinations in North Carolina. This 3 level LARGE condo feels more like a townhome with 4 large bedrooms and 4 full baths. Main level has large open living room, dining and kitchen with deck. Upstairs are 2 large ensuite bedrooms. Downstairs offers 2 more large ensuite bedrooms, full size laundry and deck. SO MANY CLOSETS including 2 Ski closets outside. Summer Escape: Walk to golf, tennis, clubhouse restaurant, mountain biking, hiking, fireworks, art festivals and free Summer concerts just steps away. NO membership fees! Beat the heat and enjoy cool mountain breezes! Winter Wonderland: Enjoy the short walk to world-class snowmaking and ski/snowboard lifts, tubing and ice skating. Unlike many mountain properties, this condo offers easy winter access, plenty of parking and unmatched convenience to the area’s year-round, most popular activities. Start and end each day looking at beautiful lake mountain views from three levels including sunrise AND sunset. Bring plenty of family and friends as this property comfortably accommodates 10. There are 2 rear decks allow for free entertainment with views of the lake, mountains to Hole 18 and winter tubing.
Year-Round Perks: A true four-season destination, you’ll have resort amenities, dining, and outdoor adventures right outside your door. Endless activities such as wineries, shopping, restaurants, alpine coaster, hiking, biking, pickleball, Grandfather Mountain and the famous Blue Ridge Parkway are within 15 minutes. App State/Boone and Blowing Rock within 25-35 minutes. Proven Rental-Ask for history. Updates: flooring in living area and baths, new water heater, new dryer, crawl space
Contact an agent
Home facts
- Year built:1972
- Listing ID #:254525
- Added:230 day(s) ago
- Updated:November 15, 2025 at 06:42 PM
Rooms and interior
- Bedrooms:4
- Total bathrooms:4
- Full bathrooms:4
- Living area:1,854 sq. ft.
Heating and cooling
- Heating:Baseboard, Electric
Structure and exterior
- Roof:Asphalt, Shingle
- Year built:1972
- Building area:1,854 sq. ft.
Schools
- High school:Avery County
- Middle school:Avery
- Elementary school:Banner Elk
Finances and disclosures
- Price:$489,000
- Price per sq. ft.:$263.75
- Tax amount:$1,703
New listings near 1040 Sugar Mountain Drive #D21
- New
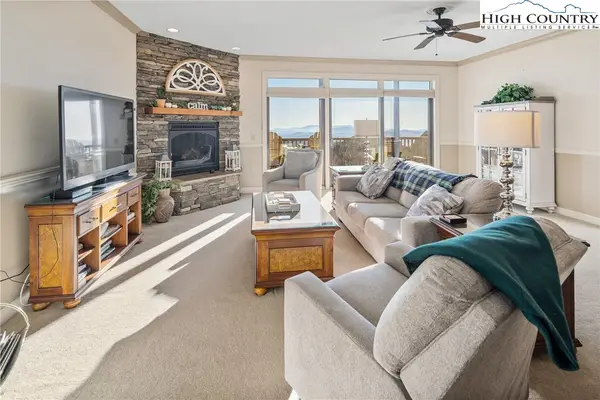 $540,000Active2 beds 2 baths1,272 sq. ft.
$540,000Active2 beds 2 baths1,272 sq. ft.166 Trails End #34D, Sugar Mountain, NC 28604
MLS# 258917Listed by: RE/MAX REALTY GROUP - New
 $299,000Active2 beds 2 baths988 sq. ft.
$299,000Active2 beds 2 baths988 sq. ft.303 Sugar Top Drive #9-3928, Sugar Mountain, NC 28604
MLS# 258996Listed by: HIGH COUNTRY RESORT PROPERTIES - New
 $1,875,000Active3 beds 5 baths5,416 sq. ft.
$1,875,000Active3 beds 5 baths5,416 sq. ft.2035 Grouse Moor Drive #126, Sugar Mountain, NC 28604
MLS# 4320919Listed by: IVESTER JACKSON CHRISTIE'S - New
 $549,000Active2 beds 2 baths1,282 sq. ft.
$549,000Active2 beds 2 baths1,282 sq. ft.375 Pleasant View None #2D, Sugar Mountain, NC 28604
MLS# 4320069Listed by: KELLER WILLIAMS HIGH COUNTRY - New
 $398,000Active3 beds 3 baths1,354 sq. ft.
$398,000Active3 beds 3 baths1,354 sq. ft.1443 Sugar Mountain Drive #B11, Sugar Mountain, NC 28604
MLS# 258915Listed by: BLUE RIDGE REALTY & INV. - BANNER ELK - New
 $235,000Active2 beds 2 baths959 sq. ft.
$235,000Active2 beds 2 baths959 sq. ft.303 Sugar Top Drive #2306, Sugar Mountain, NC 28604
MLS# 258981Listed by: THE LEAR GROUP REAL ESTATE 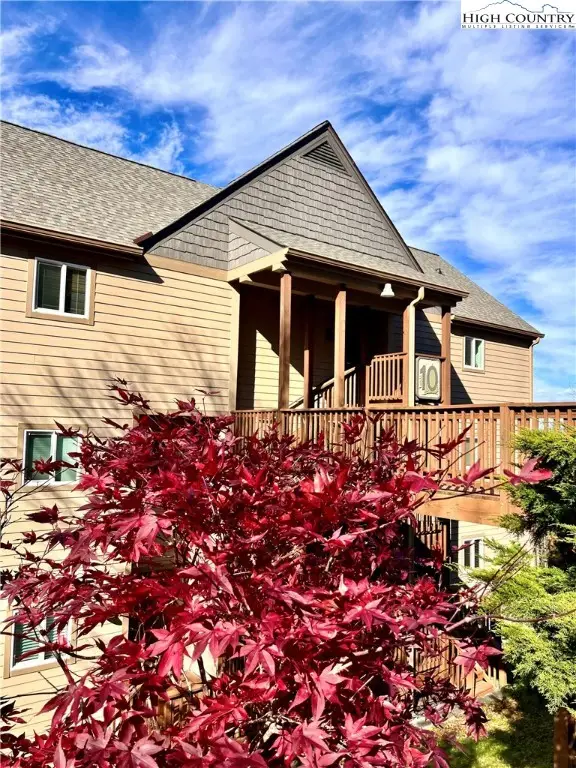 $167,000Active-- beds 1 baths343 sq. ft.
$167,000Active-- beds 1 baths343 sq. ft.110 Sugar Ski Drive #10-101, Sugar Mountain, NC 28604
MLS# 258885Listed by: KELLER WILLIAMS HIGH COUNTRY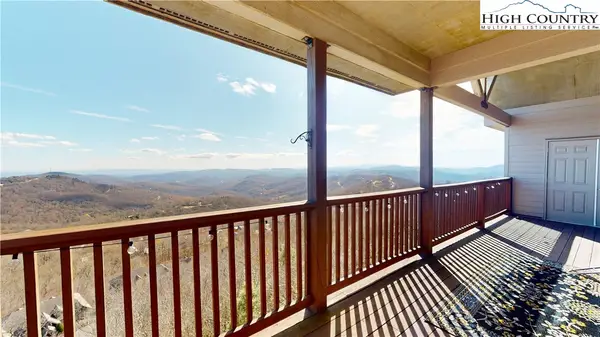 $725,000Active3 beds 3 baths1,675 sq. ft.
$725,000Active3 beds 3 baths1,675 sq. ft.200 Trails End #36A, Sugar Mountain, NC 28604
MLS# 258886Listed by: PEAK REAL ESTATE LLC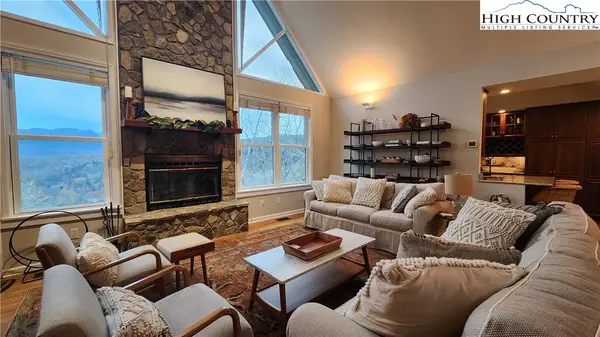 $575,000Active3 beds 4 baths2,852 sq. ft.
$575,000Active3 beds 4 baths2,852 sq. ft.274 Highland Circle, Banner Elk, NC 28604
MLS# 258842Listed by: THE SUMMIT GROUP OF THE CAROLINAS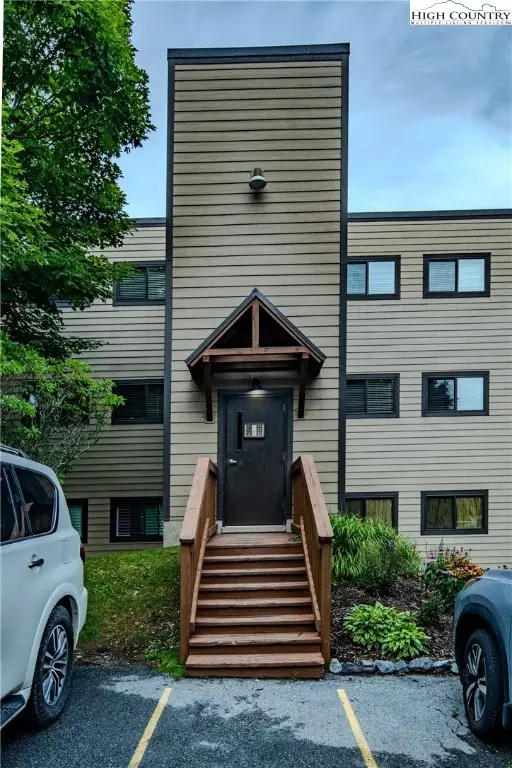 $325,000Active2 beds 2 baths900 sq. ft.
$325,000Active2 beds 2 baths900 sq. ft.105 Sugar Ski Drive #514, Sugar Mountain, NC 28604
MLS# 258849Listed by: SUGAR SKI & COUNTRY CLUB
