303 Sugar Top Drive #1-3127, Sugar Mountain, NC 28604
Local realty services provided by:ERA Live Moore
303 Sugar Top Drive #1-3127,Sugar Mountain, NC 28604
$230,000
- 2 Beds
- 2 Baths
- 963 sq. ft.
- Condominium
- Active
Listed by: lynne lear
Office: the lear group real estate
MLS#:255664
Source:NC_HCAR
Price summary
- Price:$230,000
- Price per sq. ft.:$238.84
- Monthly HOA dues:$500
About this home
Walkable first floor Citadel unit at a great price! This priced-to-sell unit is being sold fully furnished with a motivated seller. Move-in ready and also ready for you to put your personal touches on it. Stunning views in every direction make this patio amazing and the mountain views from inside are gorgeous! Fully furnished and ready for you to enjoy this summer, this one has it all! Sugar Top is a gated community with 24-hour security, a 24-hour front desk, a swimming pool, jacuzzis, a fitness center, a steam room, a sauna, locker rooms, mail and package service, an open-air pantry all in the building! The Citadel also features its own beautiful lobby, dedicated elevator and mail service on this quiet end of the building. Nothing beats the views and conveniences of Sugar Top and this residence is gorgeous. Just minutes from golf, tennis, skiing, tubing, ice skating, hiking, shopping, dining, and everything else the area has to offer – and there's a free shuttle to the slopes!
Contact an agent
Home facts
- Year built:1984
- Listing ID #:255664
- Added:179 day(s) ago
- Updated:November 15, 2025 at 06:42 PM
Rooms and interior
- Bedrooms:2
- Total bathrooms:2
- Full bathrooms:2
- Living area:963 sq. ft.
Heating and cooling
- Heating:Electric
Structure and exterior
- Year built:1984
- Building area:963 sq. ft.
Schools
- High school:Avery County
- Elementary school:Banner Elk
Utilities
- Water:Public
- Sewer:Public Sewer
Finances and disclosures
- Price:$230,000
- Price per sq. ft.:$238.84
- Tax amount:$1,067
New listings near 303 Sugar Top Drive #1-3127
- New
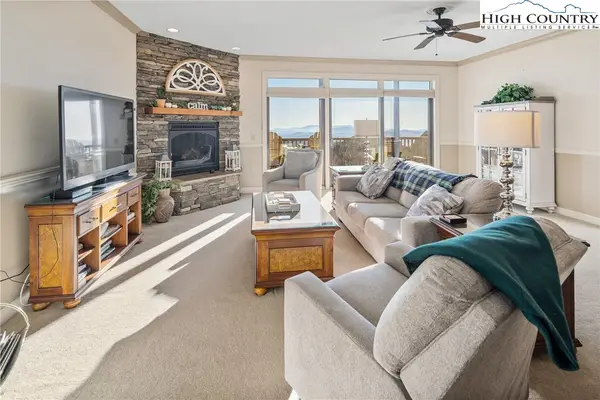 $540,000Active2 beds 2 baths1,272 sq. ft.
$540,000Active2 beds 2 baths1,272 sq. ft.166 Trails End #34D, Sugar Mountain, NC 28604
MLS# 258917Listed by: RE/MAX REALTY GROUP - New
 $299,000Active2 beds 2 baths988 sq. ft.
$299,000Active2 beds 2 baths988 sq. ft.303 Sugar Top Drive #9-3928, Sugar Mountain, NC 28604
MLS# 258996Listed by: HIGH COUNTRY RESORT PROPERTIES - New
 $1,875,000Active3 beds 5 baths5,416 sq. ft.
$1,875,000Active3 beds 5 baths5,416 sq. ft.2035 Grouse Moor Drive #126, Sugar Mountain, NC 28604
MLS# 4320919Listed by: IVESTER JACKSON CHRISTIE'S - New
 $549,000Active2 beds 2 baths1,282 sq. ft.
$549,000Active2 beds 2 baths1,282 sq. ft.375 Pleasant View None #2D, Sugar Mountain, NC 28604
MLS# 4320069Listed by: KELLER WILLIAMS HIGH COUNTRY - New
 $398,000Active3 beds 3 baths1,354 sq. ft.
$398,000Active3 beds 3 baths1,354 sq. ft.1443 Sugar Mountain Drive #B11, Sugar Mountain, NC 28604
MLS# 258915Listed by: BLUE RIDGE REALTY & INV. - BANNER ELK - New
 $235,000Active2 beds 2 baths959 sq. ft.
$235,000Active2 beds 2 baths959 sq. ft.303 Sugar Top Drive #2306, Sugar Mountain, NC 28604
MLS# 258981Listed by: THE LEAR GROUP REAL ESTATE 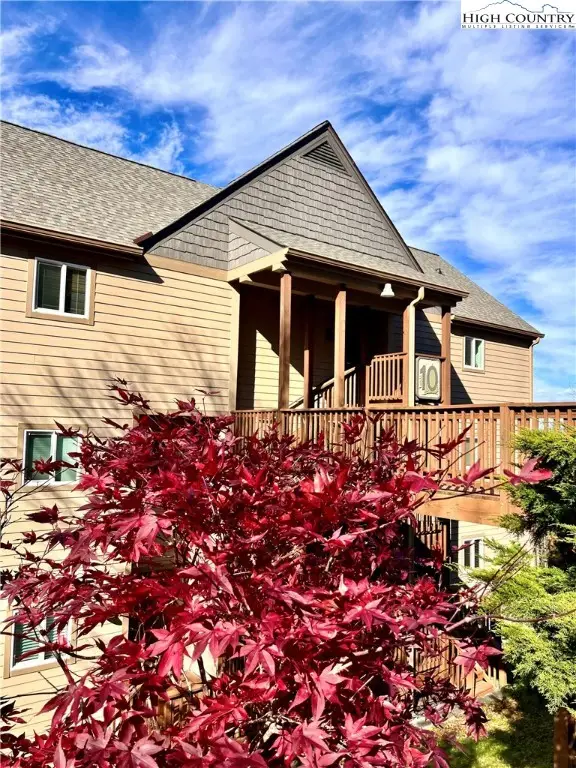 $167,000Active-- beds 1 baths343 sq. ft.
$167,000Active-- beds 1 baths343 sq. ft.110 Sugar Ski Drive #10-101, Sugar Mountain, NC 28604
MLS# 258885Listed by: KELLER WILLIAMS HIGH COUNTRY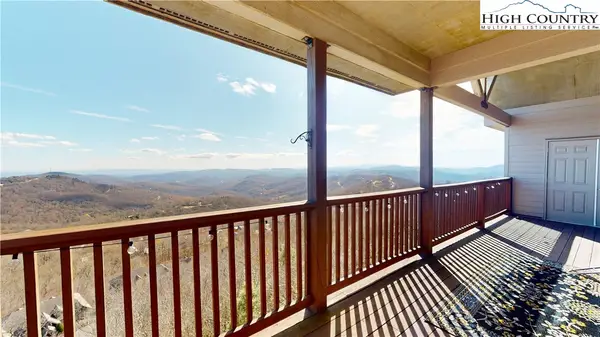 $725,000Active3 beds 3 baths1,675 sq. ft.
$725,000Active3 beds 3 baths1,675 sq. ft.200 Trails End #36A, Sugar Mountain, NC 28604
MLS# 258886Listed by: PEAK REAL ESTATE LLC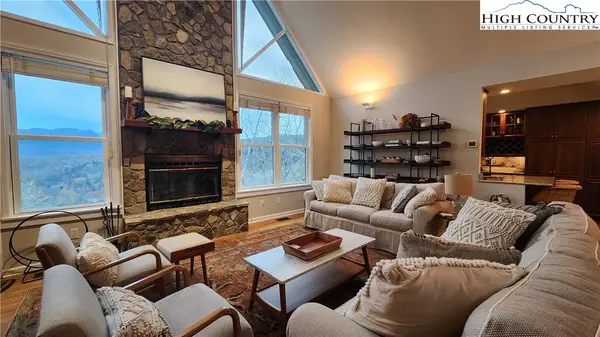 $575,000Active3 beds 4 baths2,852 sq. ft.
$575,000Active3 beds 4 baths2,852 sq. ft.274 Highland Circle, Banner Elk, NC 28604
MLS# 258842Listed by: THE SUMMIT GROUP OF THE CAROLINAS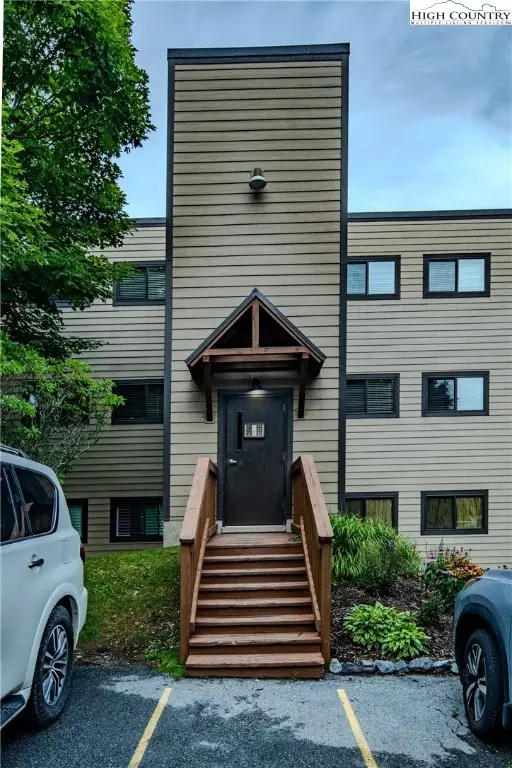 $325,000Active2 beds 2 baths900 sq. ft.
$325,000Active2 beds 2 baths900 sq. ft.105 Sugar Ski Drive #514, Sugar Mountain, NC 28604
MLS# 258849Listed by: SUGAR SKI & COUNTRY CLUB
