303 Sugar Top Drive #2101, Sugar Mountain, NC 28604
Local realty services provided by:ERA Live Moore
303 Sugar Top Drive #2101,Sugar Mountain, NC 28604
$350,000
- 2 Beds
- 2 Baths
- 988 sq. ft.
- Condominium
- Active
Listed by: rachel bird
Office: realty one group results-banne
MLS#:256223
Source:NC_HCAR
Price summary
- Price:$350,000
- Price per sq. ft.:$354.25
- Monthly HOA dues:$500
About this home
Escape to this renovated corner unit in Sugar Top Resort, where rustic charm meets modern mountain living! Imagine waking up to breathtaking long-range mountain views. This condo has been thoughtfully upgraded to provide a spacious and functional layout. The fireplace has been removed to create a large kitchen island for dining, entertaining and preparing meals. The chef's kitchen features Cafe appliances and a convection microwave oven for culinary enthusiasts. Walls have been moved to expand the bedrooms, offering increased space and comfort. Enjoy the convenience of a walk-in closet in the primary bedroom. The large primary bathroom includes a vanity next to the sink for added convenience. Throughout the condo, you'll find rustic wood finishes that complement the natural beauty of the surroundings. The unit comes fully loaded and fully furnished. As a resident of Sugar Top, you'll have access to a full suite of resort-style amenities, including a heated indoor pool, hot tubs, saunas, and a fitness center. Sugar Top provides residents with conveniences such as an elevator, front desk, and 24 hour security. A small convenience store is located in the lobby offering all the essentials. Schedule a showing today and discover convenient. Schedule a showing today, and discover one of Sugar Top's most luxurious units available.
Contact an agent
Home facts
- Year built:1983
- Listing ID #:256223
- Added:149 day(s) ago
- Updated:November 15, 2025 at 06:42 PM
Rooms and interior
- Bedrooms:2
- Total bathrooms:2
- Full bathrooms:2
- Living area:988 sq. ft.
Heating and cooling
- Heating:Electric, Forced Air
Structure and exterior
- Year built:1983
- Building area:988 sq. ft.
Schools
- High school:Avery County
- Elementary school:Banner Elk
Utilities
- Water:Public
- Sewer:Public Sewer
Finances and disclosures
- Price:$350,000
- Price per sq. ft.:$354.25
- Tax amount:$873
New listings near 303 Sugar Top Drive #2101
- New
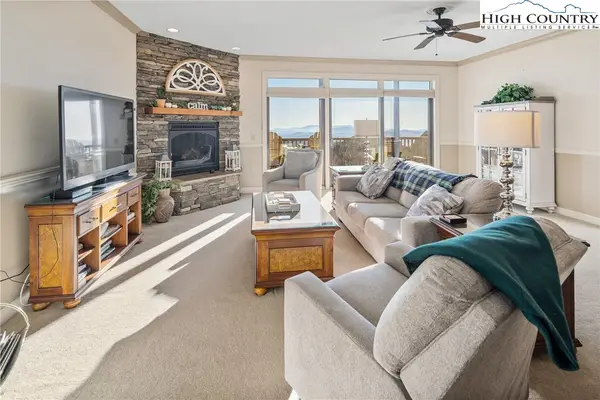 $540,000Active2 beds 2 baths1,272 sq. ft.
$540,000Active2 beds 2 baths1,272 sq. ft.166 Trails End #34D, Sugar Mountain, NC 28604
MLS# 258917Listed by: RE/MAX REALTY GROUP - New
 $299,000Active2 beds 2 baths988 sq. ft.
$299,000Active2 beds 2 baths988 sq. ft.303 Sugar Top Drive #9-3928, Sugar Mountain, NC 28604
MLS# 258996Listed by: HIGH COUNTRY RESORT PROPERTIES - New
 $1,875,000Active3 beds 5 baths5,416 sq. ft.
$1,875,000Active3 beds 5 baths5,416 sq. ft.2035 Grouse Moor Drive #126, Sugar Mountain, NC 28604
MLS# 4320919Listed by: IVESTER JACKSON CHRISTIE'S - New
 $549,000Active2 beds 2 baths1,282 sq. ft.
$549,000Active2 beds 2 baths1,282 sq. ft.375 Pleasant View None #2D, Sugar Mountain, NC 28604
MLS# 4320069Listed by: KELLER WILLIAMS HIGH COUNTRY - New
 $398,000Active3 beds 3 baths1,354 sq. ft.
$398,000Active3 beds 3 baths1,354 sq. ft.1443 Sugar Mountain Drive #B11, Sugar Mountain, NC 28604
MLS# 258915Listed by: BLUE RIDGE REALTY & INV. - BANNER ELK - New
 $235,000Active2 beds 2 baths959 sq. ft.
$235,000Active2 beds 2 baths959 sq. ft.303 Sugar Top Drive #2306, Sugar Mountain, NC 28604
MLS# 258981Listed by: THE LEAR GROUP REAL ESTATE 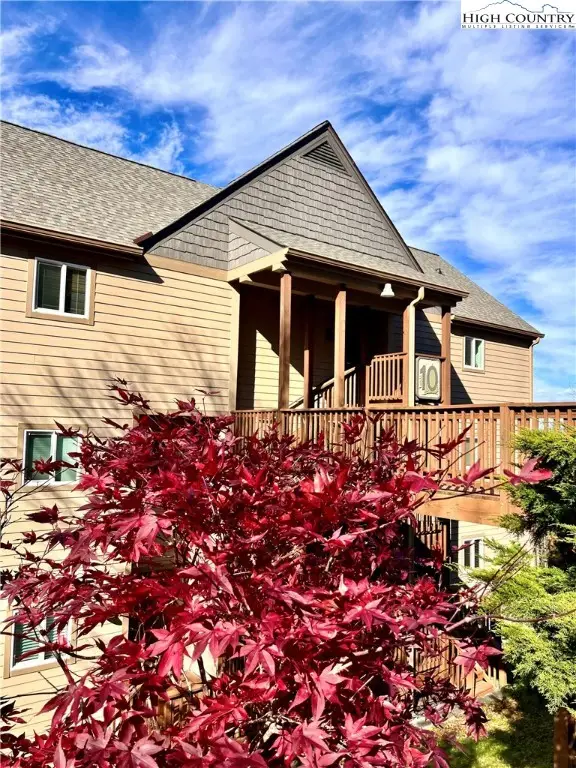 $167,000Active-- beds 1 baths343 sq. ft.
$167,000Active-- beds 1 baths343 sq. ft.110 Sugar Ski Drive #10-101, Sugar Mountain, NC 28604
MLS# 258885Listed by: KELLER WILLIAMS HIGH COUNTRY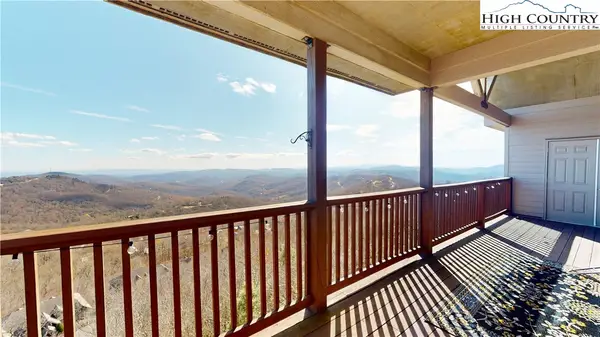 $725,000Active3 beds 3 baths1,675 sq. ft.
$725,000Active3 beds 3 baths1,675 sq. ft.200 Trails End #36A, Sugar Mountain, NC 28604
MLS# 258886Listed by: PEAK REAL ESTATE LLC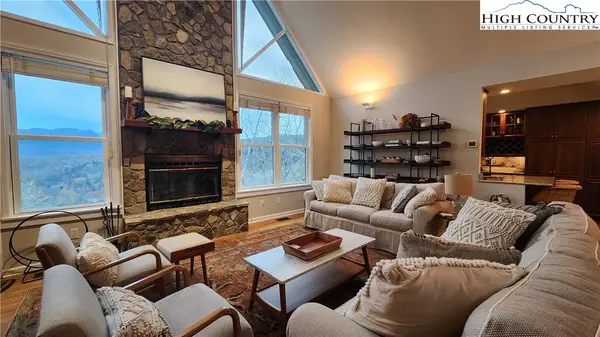 $575,000Active3 beds 4 baths2,852 sq. ft.
$575,000Active3 beds 4 baths2,852 sq. ft.274 Highland Circle, Banner Elk, NC 28604
MLS# 258842Listed by: THE SUMMIT GROUP OF THE CAROLINAS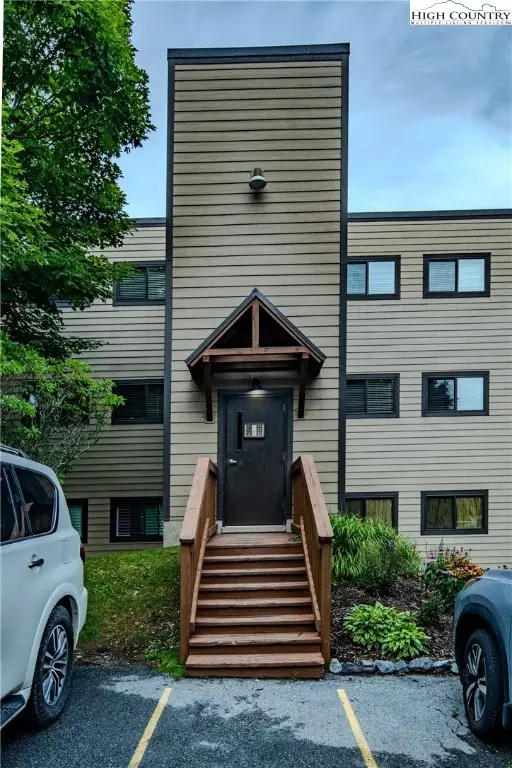 $325,000Active2 beds 2 baths900 sq. ft.
$325,000Active2 beds 2 baths900 sq. ft.105 Sugar Ski Drive #514, Sugar Mountain, NC 28604
MLS# 258849Listed by: SUGAR SKI & COUNTRY CLUB
