124 Mountain Club Drive #A3, Vilas, NC 28692
Local realty services provided by:ERA Live Moore
Listed by:scott warren
Office:boone realty
MLS#:257424
Source:NC_HCAR
Price summary
- Price:$314,900
- Price per sq. ft.:$223.97
- Monthly HOA dues:$220
About this home
Enjoy year-round mountain living with picturesque views of Willow Valley Golf Course from the covered porch of this beautifully maintained, furnished 2BR/2BA townhome. Inside, you'll find a bright, open living space freshly painted and filled with natural light, featuring vaulted ceilings and a dramatic wall of windows that bring the outdoors in. A charming stone fireplace with gas logs adds warmth and character, while a Mitsubishi mini split ensures efficient heating and cooling for year-round comfort. The private upstairs primary suite offers a peaceful retreat, and the main level includes a second bedroom and full bath—ideal for guests or family. On the basement level, a bonus room provides flexible space for an office, hobbies, yoga, or additional storage. Level entry access makes for easy living, and the central location puts you just minutes from Boone, ASU, Valle Crucis, and everything the High Country has to offer. The spacious covered back deck is perfect for outdoor dining, relaxing, and taking in the tranquil golf course setting with added privacy. POA dues include water/sewer, exterior and road maintenance, and trash service. Three-month minimum rentals are allowed, and the community is pet-friendly. Don’t miss this opportunity for effortless and scenic mountain living.
Contact an agent
Home facts
- Year built:1990
- Listing ID #:257424
- Added:49 day(s) ago
- Updated:October 01, 2025 at 03:26 PM
Rooms and interior
- Bedrooms:2
- Total bathrooms:2
- Full bathrooms:2
- Living area:1,406 sq. ft.
Heating and cooling
- Cooling:Wall Window Units
- Heating:Baseboard, Ductless, Electric
Structure and exterior
- Roof:Architectural, Shingle
- Year built:1990
- Building area:1,406 sq. ft.
- Lot area:0.03 Acres
Schools
- High school:Watauga
- Elementary school:Valle Crucis
Finances and disclosures
- Price:$314,900
- Price per sq. ft.:$223.97
- Tax amount:$873
New listings near 124 Mountain Club Drive #A3
- New
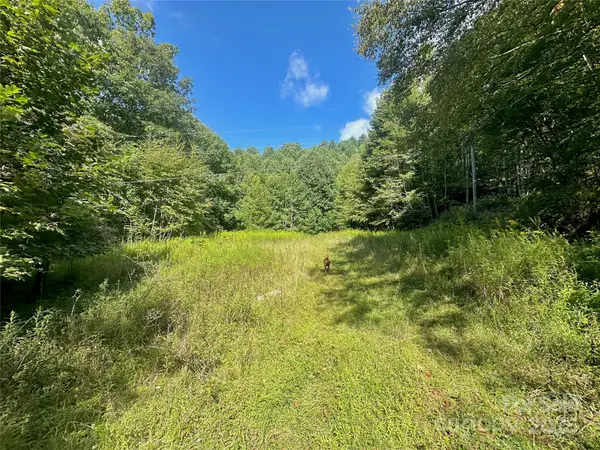 $350,000Active10.97 Acres
$350,000Active10.97 AcresTBD Old Anderson Quarry Road, Vilas, NC 28692
MLS# 4303403Listed by: HYATT IN THE HIGH COUNTRY REAL - New
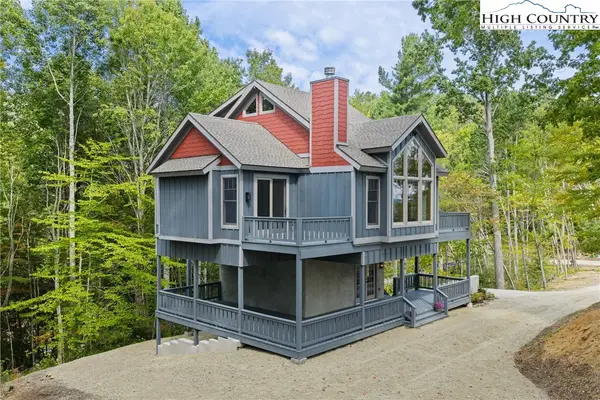 $624,900Active3 beds 4 baths2,286 sq. ft.
$624,900Active3 beds 4 baths2,286 sq. ft.346 Seasons Drive, Vilas, NC 28692
MLS# 258271Listed by: KELLER WILLIAMS HIGH COUNTRY - New
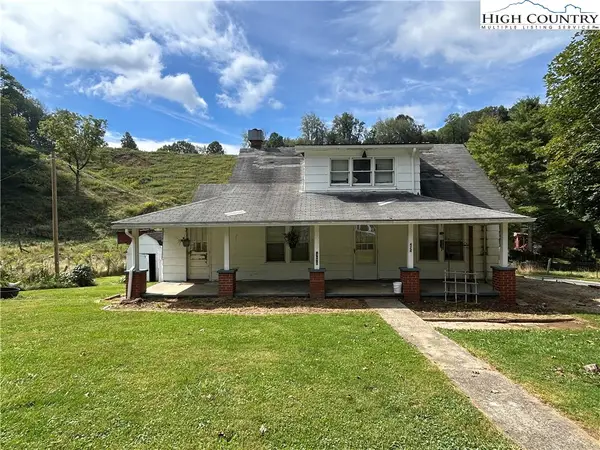 $175,000Active2 beds 1 baths990 sq. ft.
$175,000Active2 beds 1 baths990 sq. ft.424 Greer Lane, Vilas, NC 28692
MLS# 258166Listed by: HODGES & COMPANY REAL ESTATE - New
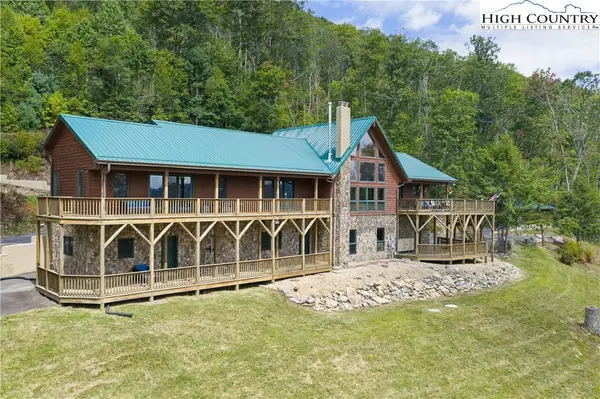 $1,097,000Active4 beds 4 baths4,829 sq. ft.
$1,097,000Active4 beds 4 baths4,829 sq. ft.342 Locust Gap Road, Vilas, NC 28692
MLS# 258142Listed by: KELLER WILLIAMS HIGH COUNTRY 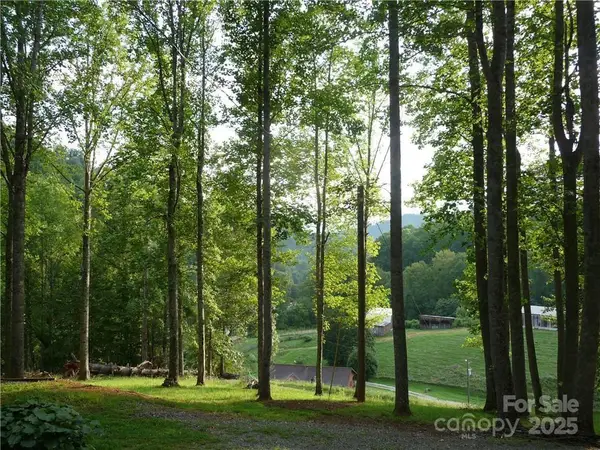 $249,000Active9.4 Acres
$249,000Active9.4 Acres0 Joe Shoemaker Road, Vilas, NC 28692
MLS# 4304487Listed by: A PLUS REALTY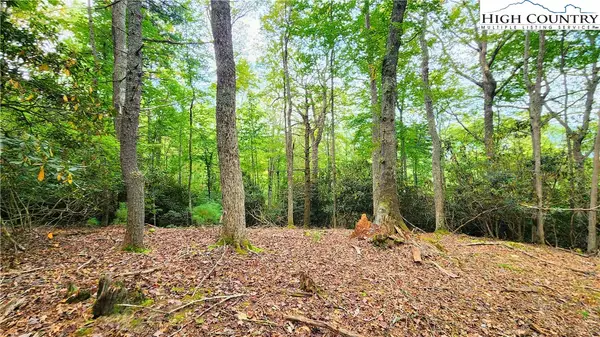 $157,500Active4.47 Acres
$157,500Active4.47 AcresLot 49 Abaco Drive, Vilas, NC 28692
MLS# 258149Listed by: THE SUMMIT GROUP OF THE CAROLINAS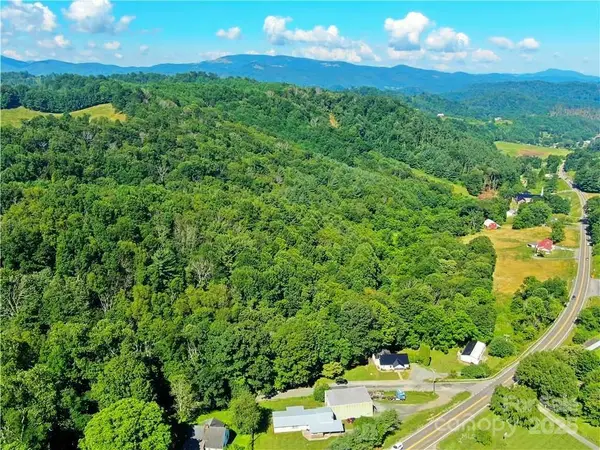 $1,995,000Active44.7 Acres
$1,995,000Active44.7 Acres3771 Us Highway 421 Highway N, Vilas, NC 28692
MLS# 4304255Listed by: A PLUS REALTY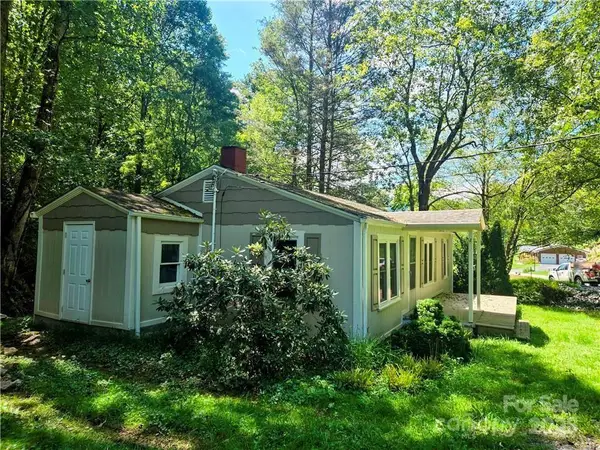 $275,000Active3 beds 1 baths867 sq. ft.
$275,000Active3 beds 1 baths867 sq. ft.1875 Laurel Fork Road, Vilas, NC 28692
MLS# 4302772Listed by: A PLUS REALTY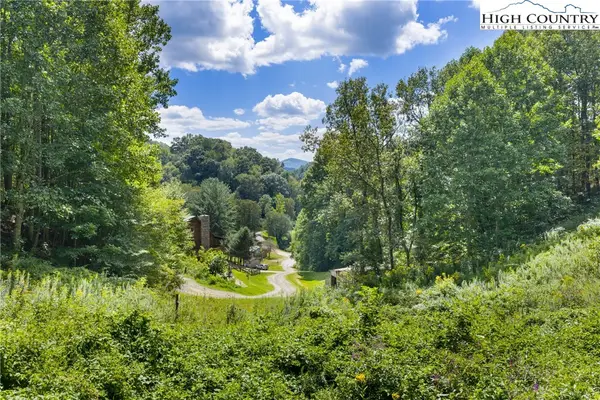 $38,000Active1.82 Acres
$38,000Active1.82 AcresLot 9 Yasmine Lane, Vilas, NC 28692
MLS# 257876Listed by: KELLER WILLIAMS HIGH COUNTRY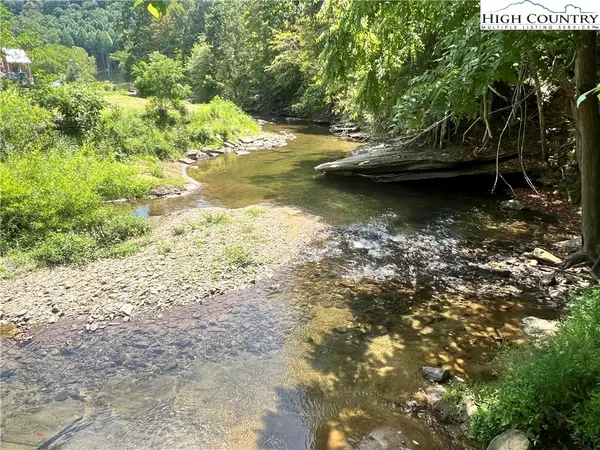 $125,000Active5.17 Acres
$125,000Active5.17 AcresLots 2 & 3 Old Barn Road, Vilas, NC 28692
MLS# 257669Listed by: PREMIER SOTHEBY'S INT'L REALTY
