2128 Georges Gap Drive, Vilas, NC 28692
Local realty services provided by:ERA Live Moore
2128 Georges Gap Drive,Vilas, NC 28692
$449,000
- 2 Beds
- 2 Baths
- 1,428 sq. ft.
- Single family
- Active
Listed by:brandon walker
Office:keller williams high country
MLS#:256794
Source:NC_HCAR
Price summary
- Price:$449,000
- Price per sq. ft.:$314.43
About this home
Crafted Charm | Views | Rental Income | $449.000 | $30,000+ Yearly Income
Welcome to Cozy Mountain Cottage — a timeless, post and beam log cabin nestled in the peaceful hills of Vilas, NC, just 15 minutes to downtown Boone and minutes from the Watauga River, Old Cove Creek, and the best of the High Country lifestyle.
This warm and inviting cabin offers the combination of one-level living, an open floor plan, and true Appalachian craftsmanship. The live-edge slab countertops in the kitchen, along with distressed wood floors, create a rustic yet refined style that’s move-in ready and full of charm.
Step into the sunlit great room with south-facing windows that flood the home with natural light and showcase mountain views. The stone wood-burning fireplace is the centerpiece of the living space — great for cozy winter evenings.
Enjoy peaceful mornings and starlit nights from your covered front porch, designed for rocking chairs and good conversation.
Key Features:
2 bedrooms / 2 full bathrooms
Main-level master suite with pedestal soaking tub, walk-in shower & walk-in closet
Spacious loft ideal as a guest suite, home office, or creative space
Open-concept kitchen/living area
Live-edge slab kitchen countertops
wood-burning fireplace
Handsome wood floors throughout
Washer/dryer, storage space, and more
Exterior & Location:
Beautiful lot
Southern exposure for natural light & passive warmth
Rocking chair porch with scenic views
Near Boone, Appalachian State University, Valle Crucis, Sugar & Beech Mountains
Minutes to fly fishing, hiking, river tubing, and skiing
Investment Potential:
With good rental history, this cabin is an ideal investment for those looking to enter the short-term rental market, buy a turnkey mountain getaway, or settle down in Watauga County full time.
Why Buyers Love This Home:
Peaceful. . Picture-perfect. Whether you're drawn to the rustic luxury, unbeatable location, or income potential, Cozy Mountain Cottage delivers the true High Country experience — all within easy reach of Boone and year-round adventure.
Schedule your tour today!
Contact an agent
Home facts
- Year built:2006
- Listing ID #:256794
- Added:83 day(s) ago
- Updated:October 01, 2025 at 03:26 PM
Rooms and interior
- Bedrooms:2
- Total bathrooms:2
- Full bathrooms:2
- Living area:1,428 sq. ft.
Heating and cooling
- Cooling:Central Air
- Heating:Electric, Gas, Heat Pump, Wood
Structure and exterior
- Roof:Metal
- Year built:2006
- Building area:1,428 sq. ft.
- Lot area:0.94 Acres
Schools
- High school:Watauga
- Elementary school:Cove Creek
Utilities
- Sewer:Private Sewer, Septic Available, Septic Tank
Finances and disclosures
- Price:$449,000
- Price per sq. ft.:$314.43
- Tax amount:$1,495
New listings near 2128 Georges Gap Drive
- New
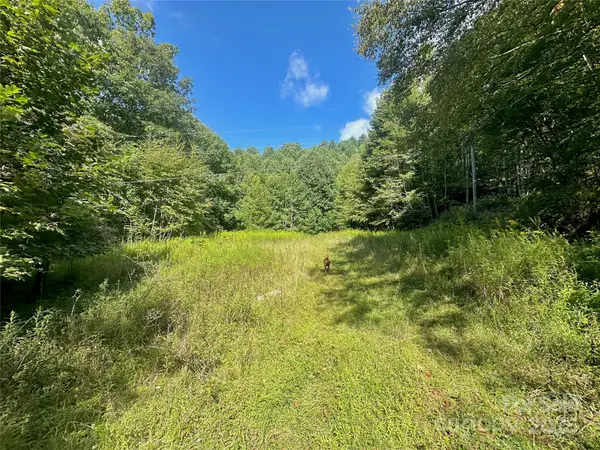 $350,000Active10.97 Acres
$350,000Active10.97 AcresTBD Old Anderson Quarry Road, Vilas, NC 28692
MLS# 4303403Listed by: HYATT IN THE HIGH COUNTRY REAL - New
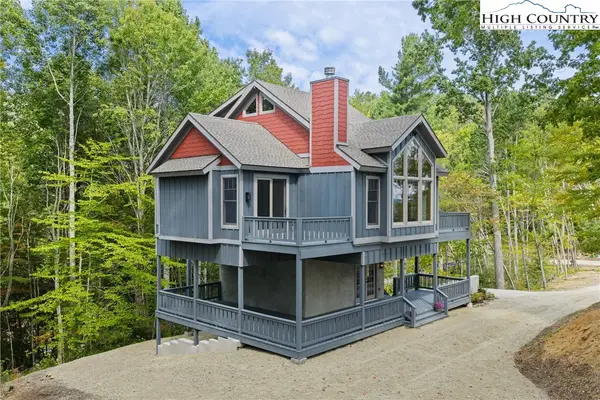 $624,900Active3 beds 4 baths2,286 sq. ft.
$624,900Active3 beds 4 baths2,286 sq. ft.346 Seasons Drive, Vilas, NC 28692
MLS# 258271Listed by: KELLER WILLIAMS HIGH COUNTRY - New
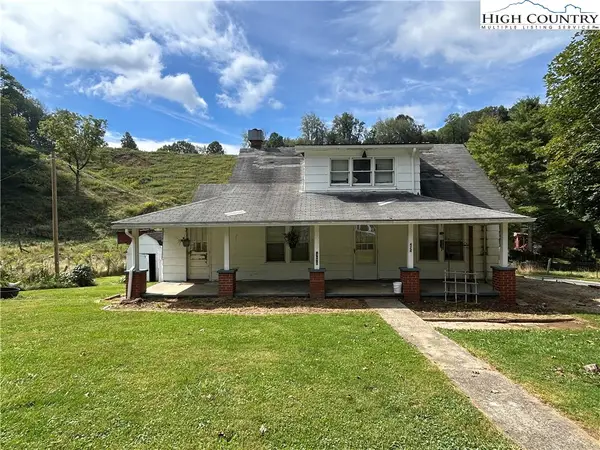 $175,000Active2 beds 1 baths990 sq. ft.
$175,000Active2 beds 1 baths990 sq. ft.424 Greer Lane, Vilas, NC 28692
MLS# 258166Listed by: HODGES & COMPANY REAL ESTATE - New
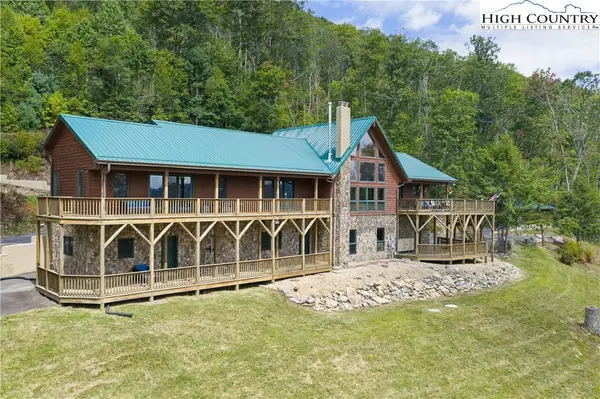 $1,097,000Active4 beds 4 baths4,829 sq. ft.
$1,097,000Active4 beds 4 baths4,829 sq. ft.342 Locust Gap Road, Vilas, NC 28692
MLS# 258142Listed by: KELLER WILLIAMS HIGH COUNTRY 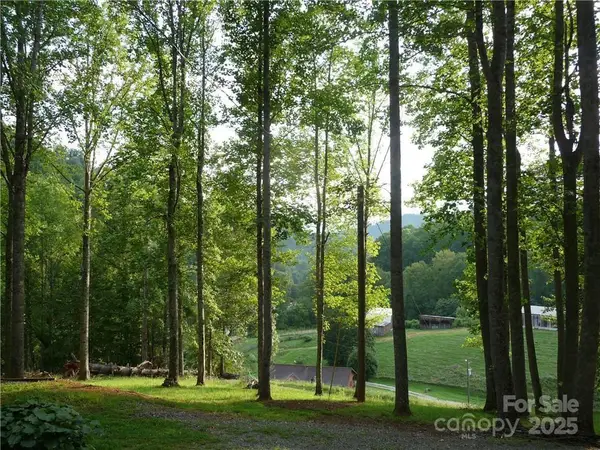 $249,000Active9.4 Acres
$249,000Active9.4 Acres0 Joe Shoemaker Road, Vilas, NC 28692
MLS# 4304487Listed by: A PLUS REALTY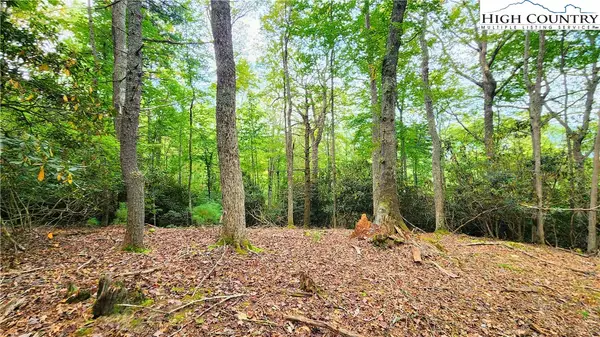 $157,500Active4.47 Acres
$157,500Active4.47 AcresLot 49 Abaco Drive, Vilas, NC 28692
MLS# 258149Listed by: THE SUMMIT GROUP OF THE CAROLINAS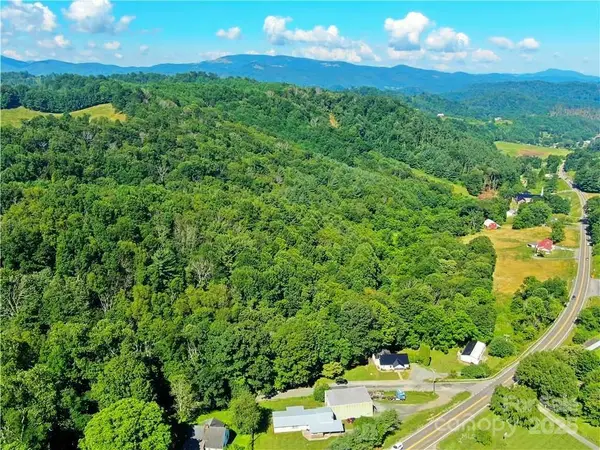 $1,995,000Active44.7 Acres
$1,995,000Active44.7 Acres3771 Us Highway 421 Highway N, Vilas, NC 28692
MLS# 4304255Listed by: A PLUS REALTY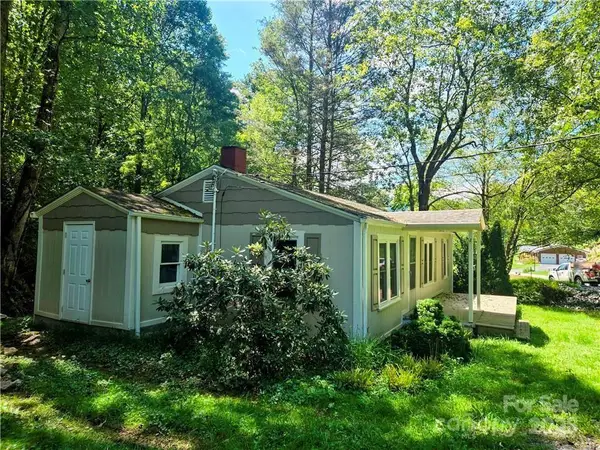 $275,000Active3 beds 1 baths867 sq. ft.
$275,000Active3 beds 1 baths867 sq. ft.1875 Laurel Fork Road, Vilas, NC 28692
MLS# 4302772Listed by: A PLUS REALTY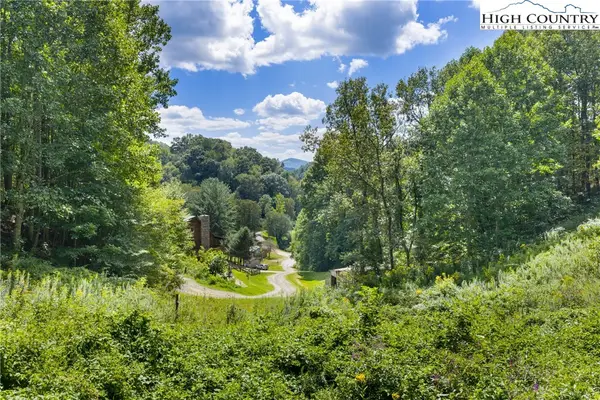 $38,000Active1.82 Acres
$38,000Active1.82 AcresLot 9 Yasmine Lane, Vilas, NC 28692
MLS# 257876Listed by: KELLER WILLIAMS HIGH COUNTRY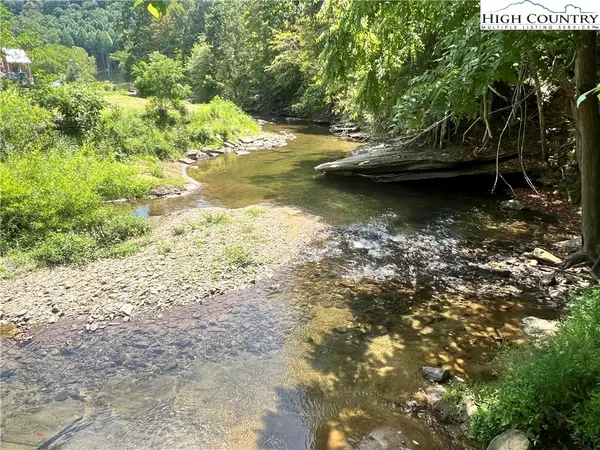 $125,000Active5.17 Acres
$125,000Active5.17 AcresLots 2 & 3 Old Barn Road, Vilas, NC 28692
MLS# 257669Listed by: PREMIER SOTHEBY'S INT'L REALTY
