284 Lucky Leaf Lane, Vilas, NC 28692
Local realty services provided by:ERA Live Moore
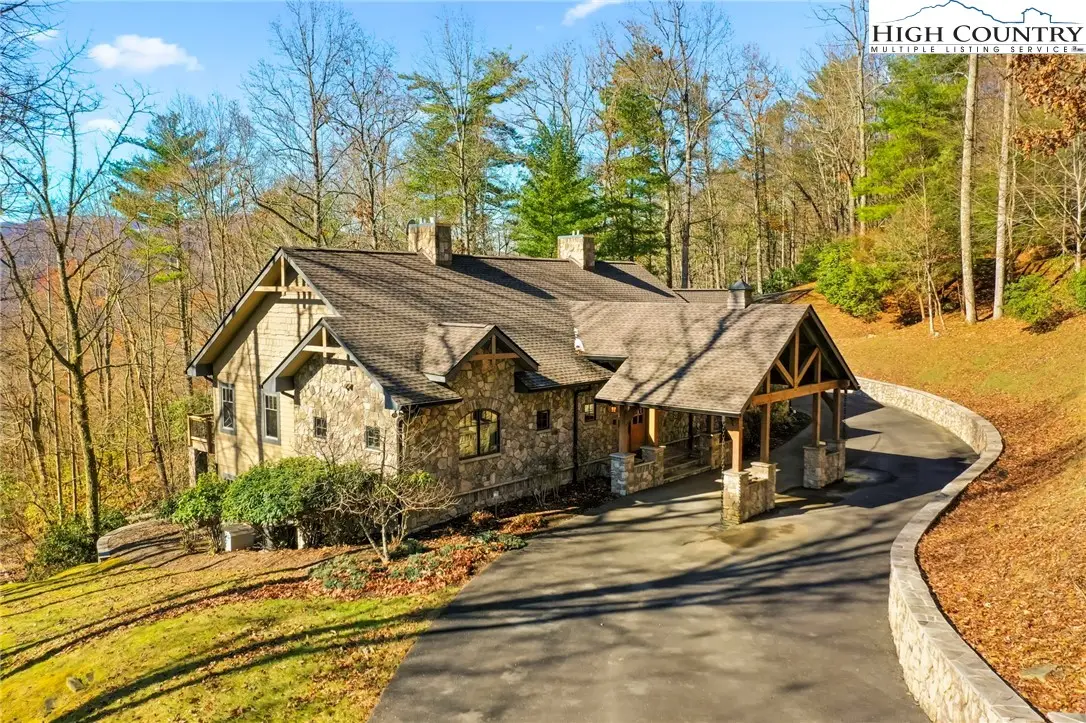

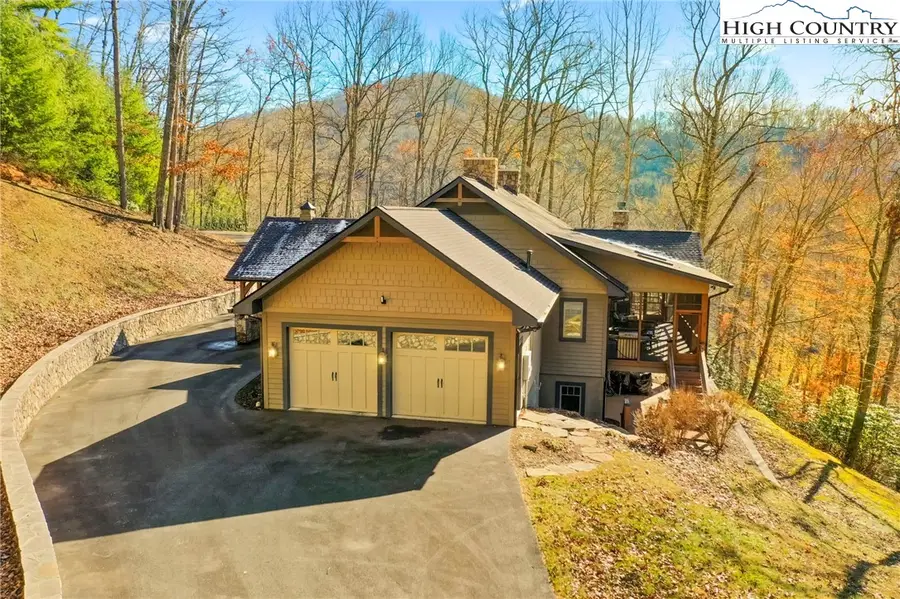
Listed by:stephen mcdaniel
Office:fathom realty nc llc.
MLS#:254225
Source:NC_HCAR
Price summary
- Price:$1,395,000
- Price per sq. ft.:$336.23
- Monthly HOA dues:$83.33
About this home
Outstanding Mountain Craftmanship in this stone home situated on a private 6-acre tract with long range views facing South / South West, plus an additional detached garage and greenhouse. You will love the privacy of this 4 bedroom, 3.5 bath home that provides all the amenities you seek including primary bedroom on main level, sauna, an oversized screened-in porch with tile flooring, huge chef's kitchen with butlers pantry, timber frame porte-cochère at entry, spacious and open main level for entertaining via the living, kitchen and foyer. Other great features include 4 total fireplaces (3 inside - 1 outside), wood and tile flooring throughout, space to create a wine room, living space on each level and the 1 car detached garage with greenhouse that can also serve as a workshop, extra car storage and more. The scale of this home impresses starting with the huge arched front doors, high ceilings on each level, beautiful wood work throughout, extra large primary bath and walk in closet, private deck off the primary suite and a central location near Valle Crucis and only moments from Boone, Foscoe and Banner Elk. Extra Features are: central vac, generator, solid wood doors, wide plank hardwood floors, heated garage, New Roof in 2023, separate full size 1-car garage / workshop, with 1/2 bath and that has a greenhouse attached. Sold Partially furnished with exceptions. No Drive-Bys
Contact an agent
Home facts
- Year built:2007
- Listing Id #:254225
- Added:153 day(s) ago
- Updated:July 28, 2025 at 01:15 PM
Rooms and interior
- Bedrooms:4
- Total bathrooms:4
- Full bathrooms:3
- Half bathrooms:1
- Living area:3,615 sq. ft.
Heating and cooling
- Cooling:Central Air
- Heating:Fireplaces, Forced Air, Heat - Radiant Floor, Propane, Zoned
Structure and exterior
- Roof:Asphalt, Shingle
- Year built:2007
- Building area:3,615 sq. ft.
- Lot area:6.09 Acres
Schools
- High school:Watauga
- Elementary school:Valle Crucis
Finances and disclosures
- Price:$1,395,000
- Price per sq. ft.:$336.23
- Tax amount:$4,708
New listings near 284 Lucky Leaf Lane
- New
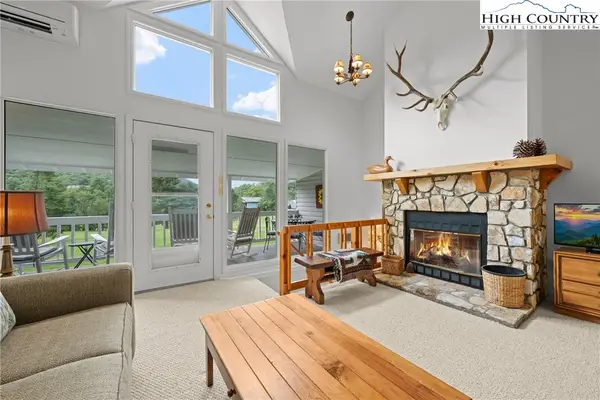 $324,900Active2 beds 2 baths1,406 sq. ft.
$324,900Active2 beds 2 baths1,406 sq. ft.124 Mountain Club Drive #A3, Vilas, NC 28692
MLS# 257424Listed by: BOONE REALTY - New
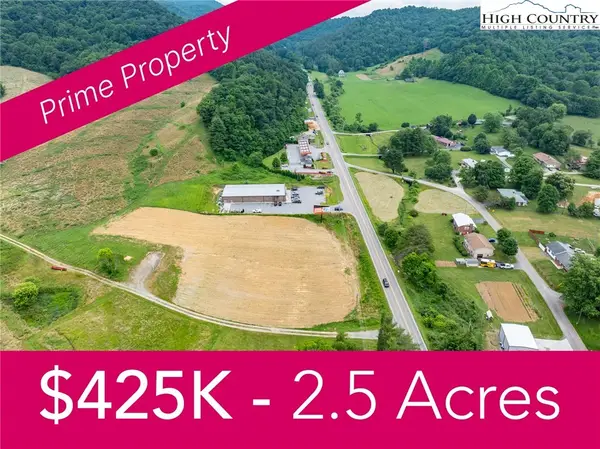 $425,000Active2.52 Acres
$425,000Active2.52 AcresTBD 421 Highway, Vilas, NC 28692
MLS# 257338Listed by: BOONE REAL ESTATE  $1,995,000Active44.7 Acres
$1,995,000Active44.7 Acres3771 Hwy 421 N Highway, Vilas, NC 28692
MLS# 256372Listed by: A PLUS REALTY $1,529,000Active3 beds 4 baths3,303 sq. ft.
$1,529,000Active3 beds 4 baths3,303 sq. ft.148 Shuck Pen Ridge Road, Vilas, NC 28692
MLS# 4278643Listed by: KELLER WILLIAMS BALLANTYNE AREA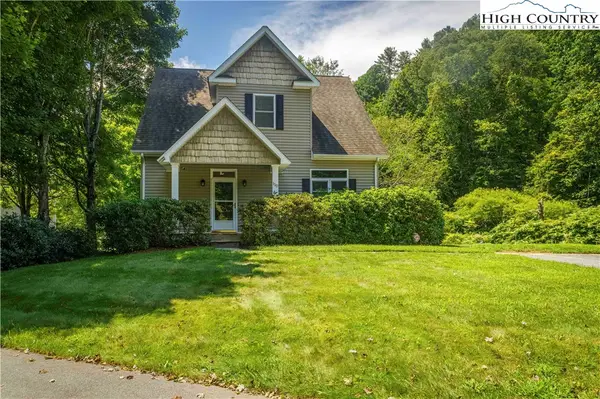 $550,000Active3 beds 3 baths1,733 sq. ft.
$550,000Active3 beds 3 baths1,733 sq. ft.150 Creatwood Trail #18, Vilas, NC 28692
MLS# 257137Listed by: COE REALTY $249,000Active3 beds 2 baths1,847 sq. ft.
$249,000Active3 beds 2 baths1,847 sq. ft.1980 Mountain Dale Road, Vilas, NC 28692
MLS# 257084Listed by: BOONE REALTY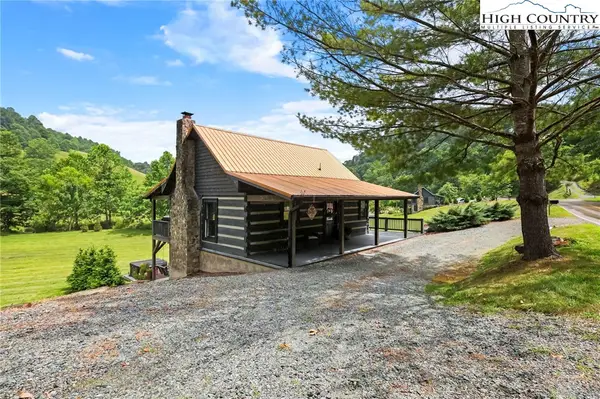 $749,000Active2 beds 2 baths1,572 sq. ft.
$749,000Active2 beds 2 baths1,572 sq. ft.3302 Old Us Highway 421, Vilas, NC 28692
MLS# 256857Listed by: KELLER WILLIAMS HIGH COUNTRY $645,000Active3 beds 3 baths2,361 sq. ft.
$645,000Active3 beds 3 baths2,361 sq. ft.175 New Homestead Drive, Vilas, NC 28692
MLS# 256690Listed by: KELLER WILLIAMS HIGH COUNTRY $799,000Active2 beds 2 baths1,640 sq. ft.
$799,000Active2 beds 2 baths1,640 sq. ft.3244 Old Us Highway 421, Vilas, NC 28692
MLS# 256786Listed by: PEAK REAL ESTATE LLC $449,000Active2 beds 2 baths1,428 sq. ft.
$449,000Active2 beds 2 baths1,428 sq. ft.2128 Georges Gap Drive, Vilas, NC 28692
MLS# 256794Listed by: KELLER WILLIAMS HIGH COUNTRY
