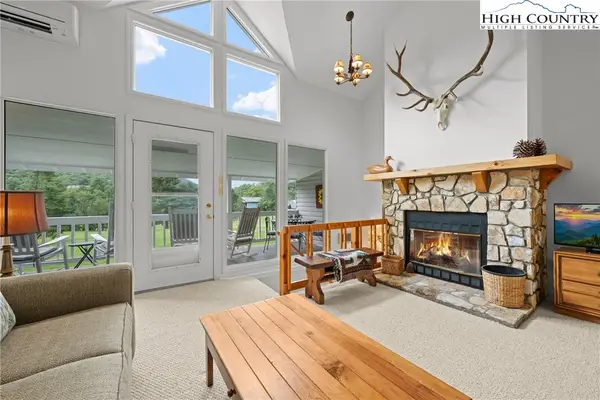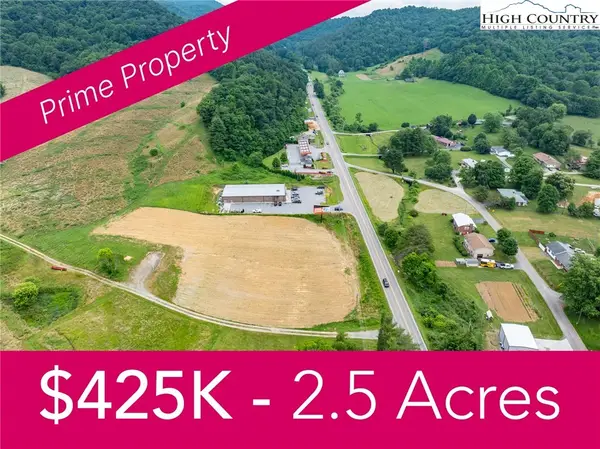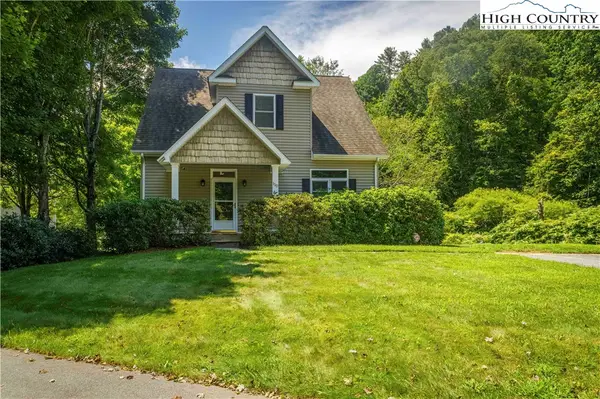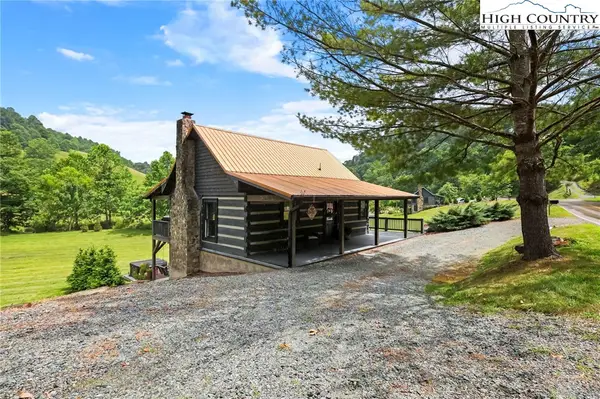453 Tambras Way, Vilas, NC 28692
Local realty services provided by:ERA Live Moore



453 Tambras Way,Vilas, NC 28692
$647,500
- 3 Beds
- 2 Baths
- 1,651 sq. ft.
- Single family
- Active
Listed by:david davis
Office:keller williams high country
MLS#:252993
Source:NC_HCAR
Price summary
- Price:$647,500
- Price per sq. ft.:$392.19
- Monthly HOA dues:$41.67
About this home
Discover your dream retreat in this stunning log-style home, perfectly blending rustic charm with modern comforts. Nestled on a serene 1.26-acre lot at the end of a private road, this 3-bedroom, 2-bathroom gem offers the ultimate in single-level living. Just 5.5 miles from downtown Boone, you'll enjoy both tranquility and convenience. Step inside to an inviting open concept living space, where tongue-and-groove vaulted ceilings and a stone gas fireplace create a warm, welcoming atmosphere. The updated, bright kitchen features modern appliances and ample counter space, perfect for both everyday living and entertaining. The primary suite boasts a large en-suite bathroom with a luxurious soaking tub. Hardwood floors throughout add to the home's timeless appeal and durability. Outside, the sizable yard offers endless opportunities for relaxation and recreation. Unwind in the new hot tub, make memories around the firepit, or simply take in the stunning views of Prophet Knob from the covered back porch. The grilling deck situated off of the dining area is ideal for summer barbecues. For those who love to entertain, the oversized 2-car garage has been thoughtfully converted into a game room, while still providing ample storage and parking space. A combination laundry and butler's pantry offers additional convenience and storage. This property is fully furnished and turn-key with no rental restrictions, making it an excellent investment opportunity. With paved, easy access and its prime location less than 10 minutes from downtown Boone, this log-style home is a rare find. Embrace the perfect blend of privacy, comfort, and convenience. Schedule your viewing today and experience mountain living at its finest.
Contact an agent
Home facts
- Year built:2013
- Listing Id #:252993
- Added:241 day(s) ago
- Updated:July 09, 2025 at 03:03 PM
Rooms and interior
- Bedrooms:3
- Total bathrooms:2
- Full bathrooms:2
- Living area:1,651 sq. ft.
Heating and cooling
- Cooling:Central Air
- Heating:Electric, Fireplaces, Forced Air
Structure and exterior
- Roof:Architectural, Shingle
- Year built:2013
- Building area:1,651 sq. ft.
- Lot area:1.26 Acres
Schools
- High school:Watauga
- Elementary school:Cove Creek
Utilities
- Sewer:Private Sewer
Finances and disclosures
- Price:$647,500
- Price per sq. ft.:$392.19
- Tax amount:$1,250
New listings near 453 Tambras Way
- New
 $324,900Active2 beds 2 baths1,406 sq. ft.
$324,900Active2 beds 2 baths1,406 sq. ft.124 Mountain Club Drive #A3, Vilas, NC 28692
MLS# 257424Listed by: BOONE REALTY - New
 $425,000Active2.52 Acres
$425,000Active2.52 AcresTBD 421 Highway, Vilas, NC 28692
MLS# 257338Listed by: BOONE REAL ESTATE  $1,995,000Active44.7 Acres
$1,995,000Active44.7 Acres3771 Hwy 421 N Highway, Vilas, NC 28692
MLS# 256372Listed by: A PLUS REALTY $1,529,000Active3 beds 4 baths3,303 sq. ft.
$1,529,000Active3 beds 4 baths3,303 sq. ft.148 Shuck Pen Ridge Road, Vilas, NC 28692
MLS# 4278643Listed by: KELLER WILLIAMS BALLANTYNE AREA $550,000Active3 beds 3 baths1,733 sq. ft.
$550,000Active3 beds 3 baths1,733 sq. ft.150 Creatwood Trail #18, Vilas, NC 28692
MLS# 257137Listed by: COE REALTY $249,000Active3 beds 2 baths1,847 sq. ft.
$249,000Active3 beds 2 baths1,847 sq. ft.1980 Mountain Dale Road, Vilas, NC 28692
MLS# 257084Listed by: BOONE REALTY $749,000Active2 beds 2 baths1,572 sq. ft.
$749,000Active2 beds 2 baths1,572 sq. ft.3302 Old Us Highway 421, Vilas, NC 28692
MLS# 256857Listed by: KELLER WILLIAMS HIGH COUNTRY $645,000Active3 beds 3 baths2,361 sq. ft.
$645,000Active3 beds 3 baths2,361 sq. ft.175 New Homestead Drive, Vilas, NC 28692
MLS# 256690Listed by: KELLER WILLIAMS HIGH COUNTRY $799,000Active2 beds 2 baths1,640 sq. ft.
$799,000Active2 beds 2 baths1,640 sq. ft.3244 Old Us Highway 421, Vilas, NC 28692
MLS# 256786Listed by: PEAK REAL ESTATE LLC $449,000Active2 beds 2 baths1,428 sq. ft.
$449,000Active2 beds 2 baths1,428 sq. ft.2128 Georges Gap Drive, Vilas, NC 28692
MLS# 256794Listed by: KELLER WILLIAMS HIGH COUNTRY
