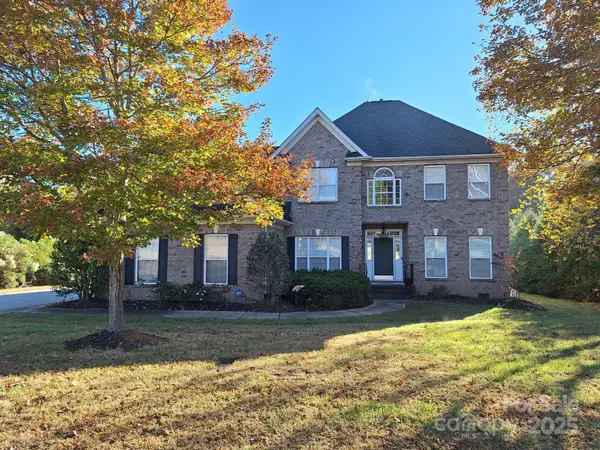433 Sinaloa Street, Waxhaw, NC 28173
Local realty services provided by:ERA Live Moore
Listed by:zipporah poznyur
Office:the agency - charlotte
MLS#:4300952
Source:CH
433 Sinaloa Street,Waxhaw, NC 28173
$799,000
- 5 Beds
- 4 Baths
- 3,488 sq. ft.
- Single family
- Pending
Price summary
- Price:$799,000
- Price per sq. ft.:$229.07
- Monthly HOA dues:$83.33
About this home
STUNNING 2 year old home in Wrenn Creek with all the bells and whistles and NO neighbors in the back! This home has tons of luxury custom upgrades PLUS a list of additions to the property post build that include custom wood paneling, custom built-ins in the foyer from garage-side entryway, luxury trim, screened-in porch and hardwood floors throughout the home.
Main level has a convenient guest room with a full bathroom next door. Enjoy cooking in the kitchen with its oversized island and gas cooktop. Living room has full custom built-in shelves and cabinets and the fireplace also got a post-build, trendy makeover. Kitchen has pull out drawers inside most of the bottom cabinetry. The kitchen and dining room is separated by a breezeway with a wet bar and a great size pantry. Enjoy a HUGE storage closet underneath the stairs as well. This home is not short on storage as it boasts of a 4 car garage that can be used for a home gym, storage or a fun play space!
Upstairs you will find a large bonus/playroom with its own stairway and lots of natural light. Additionally, you have 4 bedrooms on the upper level; one which includes a large primary suite with a walk in closet and en-suite bathroom that boasts of a large walk-in shower with a separate shower heads on either wall! Do laundry with ease in your full sized, walk in Laundry room. Most lighting and hardware has also been replaced to create a custom look.
Access HOA Pool, playground and clubhouse amenities.
Property is 5 minutes away from all Wesley Chapel shopping and amenities (I.E Harris Teeter, Target, Salons, Dining ect) This home really has it all!
Contact an agent
Home facts
- Year built:2022
- Listing ID #:4300952
- Updated:November 01, 2025 at 10:12 PM
Rooms and interior
- Bedrooms:5
- Total bathrooms:4
- Full bathrooms:4
- Living area:3,488 sq. ft.
Heating and cooling
- Cooling:Central Air
Structure and exterior
- Year built:2022
- Building area:3,488 sq. ft.
- Lot area:0.57 Acres
Schools
- High school:Parkwood
- Elementary school:Western Union
Utilities
- Sewer:Public Sewer
Finances and disclosures
- Price:$799,000
- Price per sq. ft.:$229.07
New listings near 433 Sinaloa Street
- New
 $249,000Active1.54 Acres
$249,000Active1.54 Acres#39 Eutaw Divide, Waxhaw, NC 28173
MLS# 4318281Listed by: EXP REALTY LLC BALLANTYNE - Coming Soon
 $750,000Coming Soon4 beds 3 baths
$750,000Coming Soon4 beds 3 baths1923 Grigg Lane, Waxhaw, NC 28173
MLS# 4317482Listed by: DAVID UPCHURCH REAL ESTATE - New
 $2,300,000Active5 beds 6 baths7,870 sq. ft.
$2,300,000Active5 beds 6 baths7,870 sq. ft.1610 Lookout Circle, Waxhaw, NC 28173
MLS# 4317685Listed by: KELLER WILLIAMS SOUTH PARK - Coming Soon
 $599,000Coming Soon4 beds 4 baths
$599,000Coming Soon4 beds 4 baths4033 Whipcord Drive, Waxhaw, NC 28173
MLS# 4318237Listed by: BETTER HOMES AND GARDEN REAL ESTATE PARACLE - Coming Soon
 $600,000Coming Soon4 beds 2 baths
$600,000Coming Soon4 beds 2 baths7329 Bailywick Drive, Waxhaw, NC 28173
MLS# 4318162Listed by: MARK SPAIN REAL ESTATE - New
 $435,000Active3 beds 3 baths1,817 sq. ft.
$435,000Active3 beds 3 baths1,817 sq. ft.111 Viburnum Road, Waxhaw, NC 28173
MLS# 4310755Listed by: EASTWOOD HOMES  $448,500Pending3 beds 3 baths1,909 sq. ft.
$448,500Pending3 beds 3 baths1,909 sq. ft.103 Viburnum Road, Waxhaw, NC 28173
MLS# 4311443Listed by: EASTWOOD HOMES- New
 $444,000Active3 beds 3 baths1,817 sq. ft.
$444,000Active3 beds 3 baths1,817 sq. ft.119 Viburnum Road, Waxhaw, NC 28173
MLS# 4316113Listed by: EASTWOOD HOMES - New
 $465,900Active3 beds 3 baths2,010 sq. ft.
$465,900Active3 beds 3 baths2,010 sq. ft.123 Viburnum Road, Waxhaw, NC 28173
MLS# 4316187Listed by: EASTWOOD HOMES - New
 $470,499Active4 beds 4 baths2,408 sq. ft.
$470,499Active4 beds 4 baths2,408 sq. ft.1032 Bandon Drive, Waxhaw, NC 28173
MLS# 4318083Listed by: LENNAR SALES CORP
