104 Rector Drive, West End, NC 27376
Local realty services provided by:ERA Strother Real Estate


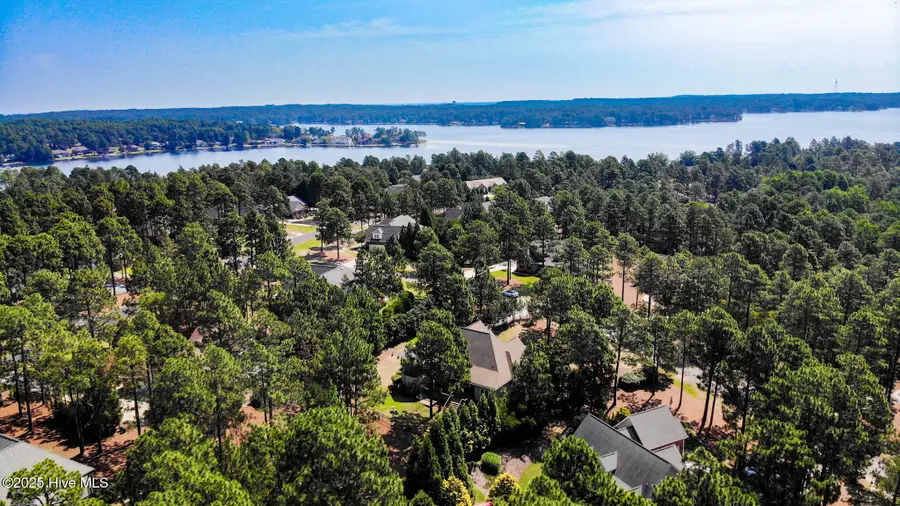
104 Rector Drive,West End, NC 27376
$515,000
- 4 Beds
- 3 Baths
- 2,563 sq. ft.
- Single family
- Pending
Listed by:kelly ward
Office:keller williams pinehurst
MLS#:100516083
Source:NC_CCAR
Price summary
- Price:$515,000
- Price per sq. ft.:$200.94
About this home
Located within the gates of Seven Lakes West, you will find this beautiful home featuring a spacious open floor plan. Upon entering, you are met with beautiful hardwood floors which span the entire first floor. The cathedral ceiling in the living area is complimented by a stunning stacked stone fireplace with brand new ventless gas logs, and is flanked by built-in bookcases and cabinets. Natural light fills this home through expansive windows in every room.
The kitchen is a chef's dream; with a five burner gas cook top, double ovens, wine cooler, gorgeous custom cabinets, and under cabinet task lighting. You will have more than enough space for entertaining with an eat-in area in the kitchen, as well as a formal dining area.
The primary suite offers ample space, a high ceiling, and crown molding throughout. There are glass doors leading out to the covered patio with a retractable screen that gives you the option of a screened porch or it can be left open to enjoy your outdoor living space.
On the opposite side of the home you will find two additional large bedrooms, a den/study, and a full bathroom with double sinks. Upstairs is another guest room with a separate bath and walk-in closet.
This home is filled with custom features, and sits on a very quiet cul-de-sac surrounded by mature landscaping with a fenced in backyard!
Contact an agent
Home facts
- Year built:2005
- Listing Id #:100516083
- Added:48 day(s) ago
- Updated:July 30, 2025 at 07:40 AM
Rooms and interior
- Bedrooms:4
- Total bathrooms:3
- Full bathrooms:3
- Living area:2,563 sq. ft.
Heating and cooling
- Heating:Electric, Heat Pump, Heating
Structure and exterior
- Roof:Composition
- Year built:2005
- Building area:2,563 sq. ft.
- Lot area:0.63 Acres
Schools
- High school:Pinecrest High
- Middle school:West Pine Middle
- Elementary school:West End Elementary
Utilities
- Water:Municipal Water Available, Water Connected
Finances and disclosures
- Price:$515,000
- Price per sq. ft.:$200.94
- Tax amount:$1,839 (2024)
New listings near 104 Rector Drive
- New
 $340,000Active3 beds 3 baths2,000 sq. ft.
$340,000Active3 beds 3 baths2,000 sq. ft.101 Dorset Road, West End, NC 27376
MLS# 100524436Listed by: KELLER WILLIAMS PINEHURST - New
 $565,000Active4 beds 3 baths2,838 sq. ft.
$565,000Active4 beds 3 baths2,838 sq. ft.102 Dartmoor Lane, West End, NC 27376
MLS# 100524441Listed by: KELLER WILLIAMS PINEHURST - New
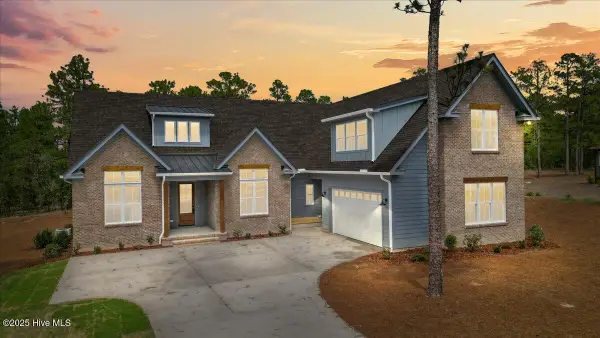 $917,695Active5 beds 4 baths3,600 sq. ft.
$917,695Active5 beds 4 baths3,600 sq. ft.150 Sugar Sand Lane, West End, NC 27376
MLS# 100523941Listed by: EVERYTHING PINES PARTNERS LLC - New
 $445,000Active3 beds 3 baths2,008 sq. ft.
$445,000Active3 beds 3 baths2,008 sq. ft.102 Dorset Road, West End, NC 27376
MLS# 100523644Listed by: PREMIER REAL ESTATE OF THE SANDHILLS LLC  $50,000Pending0.56 Acres
$50,000Pending0.56 Acres116 Phillips Drive, West End, NC 27376
MLS# 100523361Listed by: KELLER WILLIAMS PINEHURST $350,000Pending3 beds 3 baths1,655 sq. ft.
$350,000Pending3 beds 3 baths1,655 sq. ft.1001 Juniper Lake Road, West End, NC 27376
MLS# 100523284Listed by: PINELAND PROPERTY GROUP LLC- New
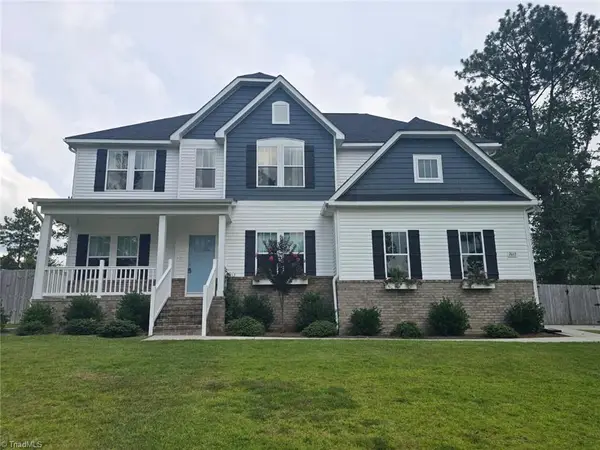 $519,900Active4 beds 3 baths
$519,900Active4 beds 3 baths7013 Harrison Lane, West End, NC 27376
MLS# 1189853Listed by: PINELAND PROPERTY GROUP  $410,000Active3 beds 3 baths2,100 sq. ft.
$410,000Active3 beds 3 baths2,100 sq. ft.146 E Devonshire Avenue, West End, NC 27376
MLS# 100522248Listed by: PAM JENSEN PROPERTIES LLC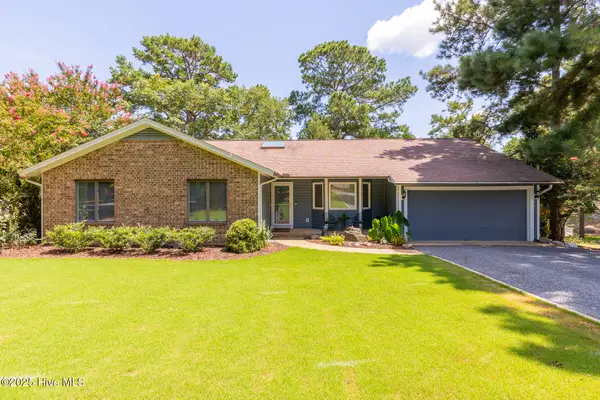 $415,000Pending3 beds 2 baths1,763 sq. ft.
$415,000Pending3 beds 2 baths1,763 sq. ft.106 Fox Run Court, West End, NC 27376
MLS# 100522253Listed by: RE/MAX PRIME PROPERTIES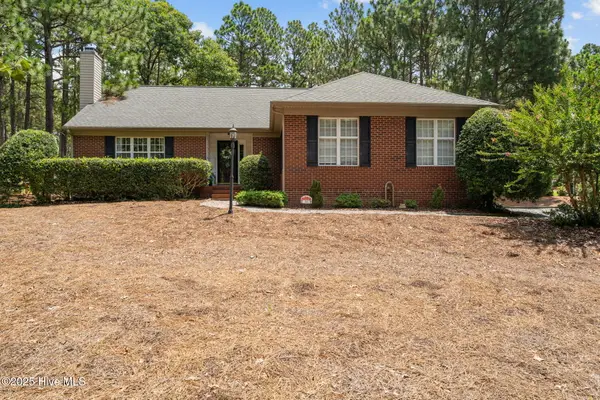 $425,000Active3 beds 2 baths1,813 sq. ft.
$425,000Active3 beds 2 baths1,813 sq. ft.265 Longleaf Drive, West End, NC 27376
MLS# 100522232Listed by: PREMIER REAL ESTATE OF THE SANDHILLS LLC
