115 Ellens Point, West End, NC 27376
Local realty services provided by:ERA Strother Real Estate

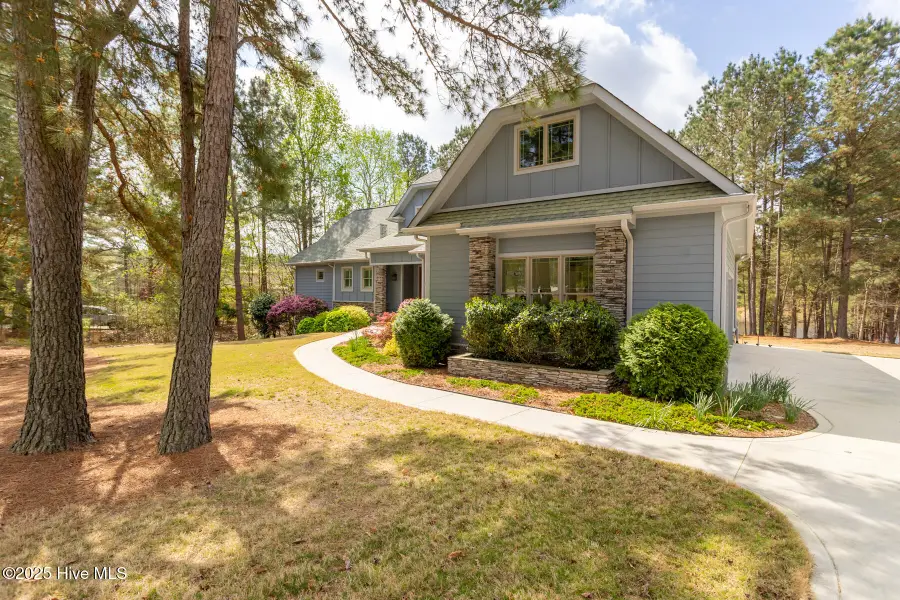

Listed by:martha gentry
Office:re/max prime properties
MLS#:100500448
Source:NC_CCAR
Price summary
- Price:$1,150,000
- Price per sq. ft.:$356.7
About this home
Located in the desirable McLendon Hills community, this stunning 3-bedroom, 3.5-bathroom home offers the perfect blend of luxury, comfort, and serene living. Situated on nearly two acres, the home features breathtaking views of a tranquil canal leading to an expansive 80-acre lake, providing a peaceful and serene retreat. Step inside and discover high-end finishes throughout, including gleaming hardwood floors in the main living areas. The heart of the home is the spacious living room, complete with a soaring two-story cathedral ceiling, a wall of windows that bring in natural light and fabulous water views. The dining area, also surrounded by windows, offers an idyllic spot for meals while soaking in views of the peaceful backyard. Relax in the Great Eze-Breeze enclosed porch, perfect for year-round enjoyment. The main-level primary suite boasts a cathedral ceiling, access to the deck, and a walk-in closet. The lower level provides ample space with a spacious family room featuring a wet bar, two bedrooms, and two full bathrooms. One of the bathrooms has an outside entrance, ideal for guests or additional privacy. Additionally, there are two storage rooms, one of which is perfect for a workshop, and a bonus room over the garage. The oversized three-car garage offers plenty of space for vehicles, while the detached three-bay garage provides space for 4 cars and even more storage options for tools, equipment or hobbies . McLendon Hills offers an exceptional equestrian facility with a barn, arena, pasture, and boarding services for horse enthusiasts. Whether you're passionate about horses or simply enjoy peaceful living in a stunning natural setting, this community has something for everyone. Don't miss your chance to own this magnificent home in one of the area's most sought-after communities. Schedule your tour today!
Contact an agent
Home facts
- Year built:2017
- Listing Id #:100500448
- Added:125 day(s) ago
- Updated:July 30, 2025 at 07:40 AM
Rooms and interior
- Bedrooms:3
- Total bathrooms:4
- Full bathrooms:3
- Half bathrooms:1
- Living area:3,224 sq. ft.
Heating and cooling
- Cooling:Central Air
- Heating:Electric, Fireplace(s), Heat Pump, Heating, Propane
Structure and exterior
- Roof:Composition
- Year built:2017
- Building area:3,224 sq. ft.
- Lot area:1.96 Acres
Schools
- High school:Pinecrest
- Middle school:West Pine Middle
- Elementary school:West End Elementary
Utilities
- Water:Municipal Water Available
- Sewer:Septic Off Site
Finances and disclosures
- Price:$1,150,000
- Price per sq. ft.:$356.7
- Tax amount:$3,389 (2024)
New listings near 115 Ellens Point
- New
 $340,000Active3 beds 3 baths2,000 sq. ft.
$340,000Active3 beds 3 baths2,000 sq. ft.101 Dorset Road, West End, NC 27376
MLS# 100524436Listed by: KELLER WILLIAMS PINEHURST - New
 $565,000Active4 beds 3 baths2,838 sq. ft.
$565,000Active4 beds 3 baths2,838 sq. ft.102 Dartmoor Lane, West End, NC 27376
MLS# 100524441Listed by: KELLER WILLIAMS PINEHURST - New
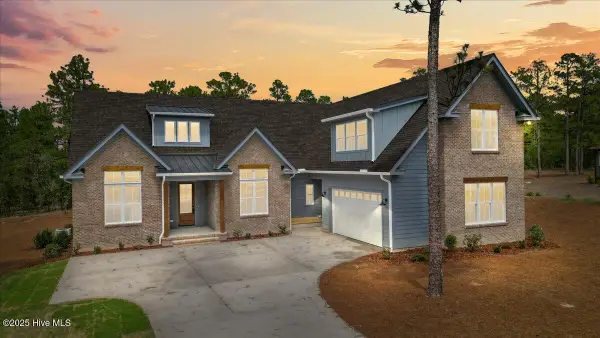 $917,695Active5 beds 4 baths3,600 sq. ft.
$917,695Active5 beds 4 baths3,600 sq. ft.150 Sugar Sand Lane, West End, NC 27376
MLS# 100523941Listed by: EVERYTHING PINES PARTNERS LLC - New
 $445,000Active3 beds 3 baths2,008 sq. ft.
$445,000Active3 beds 3 baths2,008 sq. ft.102 Dorset Road, West End, NC 27376
MLS# 100523644Listed by: PREMIER REAL ESTATE OF THE SANDHILLS LLC  $50,000Pending0.56 Acres
$50,000Pending0.56 Acres116 Phillips Drive, West End, NC 27376
MLS# 100523361Listed by: KELLER WILLIAMS PINEHURST $350,000Pending3 beds 3 baths1,655 sq. ft.
$350,000Pending3 beds 3 baths1,655 sq. ft.1001 Juniper Lake Road, West End, NC 27376
MLS# 100523284Listed by: PINELAND PROPERTY GROUP LLC- New
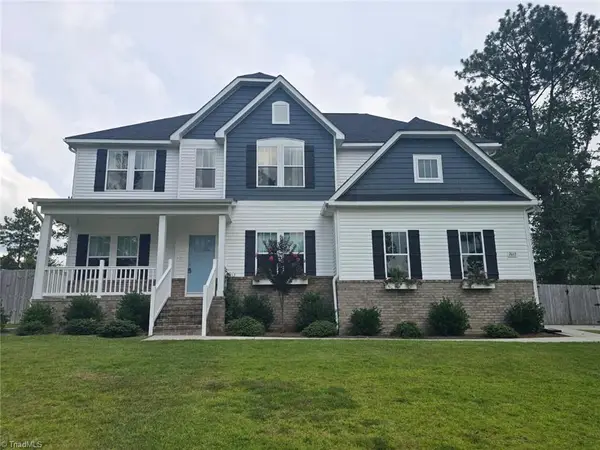 $519,900Active4 beds 3 baths
$519,900Active4 beds 3 baths7013 Harrison Lane, West End, NC 27376
MLS# 1189853Listed by: PINELAND PROPERTY GROUP  $410,000Active3 beds 3 baths2,100 sq. ft.
$410,000Active3 beds 3 baths2,100 sq. ft.146 E Devonshire Avenue, West End, NC 27376
MLS# 100522248Listed by: PAM JENSEN PROPERTIES LLC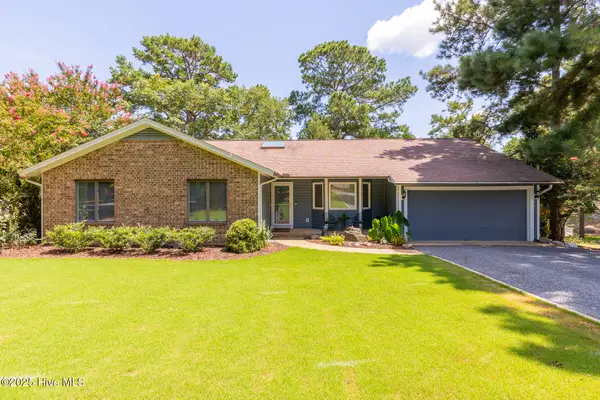 $415,000Pending3 beds 2 baths1,763 sq. ft.
$415,000Pending3 beds 2 baths1,763 sq. ft.106 Fox Run Court, West End, NC 27376
MLS# 100522253Listed by: RE/MAX PRIME PROPERTIES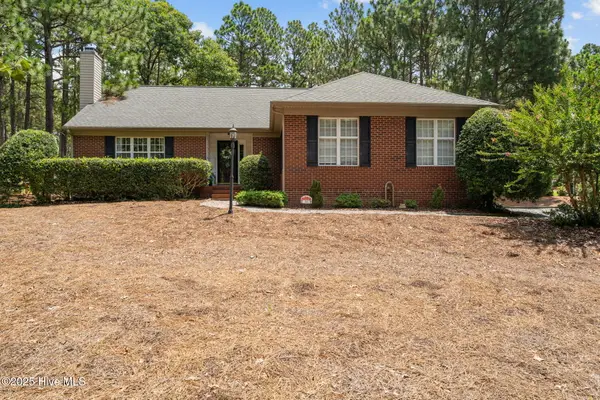 $425,000Active3 beds 2 baths1,813 sq. ft.
$425,000Active3 beds 2 baths1,813 sq. ft.265 Longleaf Drive, West End, NC 27376
MLS# 100522232Listed by: PREMIER REAL ESTATE OF THE SANDHILLS LLC
