118 Dennis Circle, West End, NC 27376
Local realty services provided by:ERA Strother Real Estate
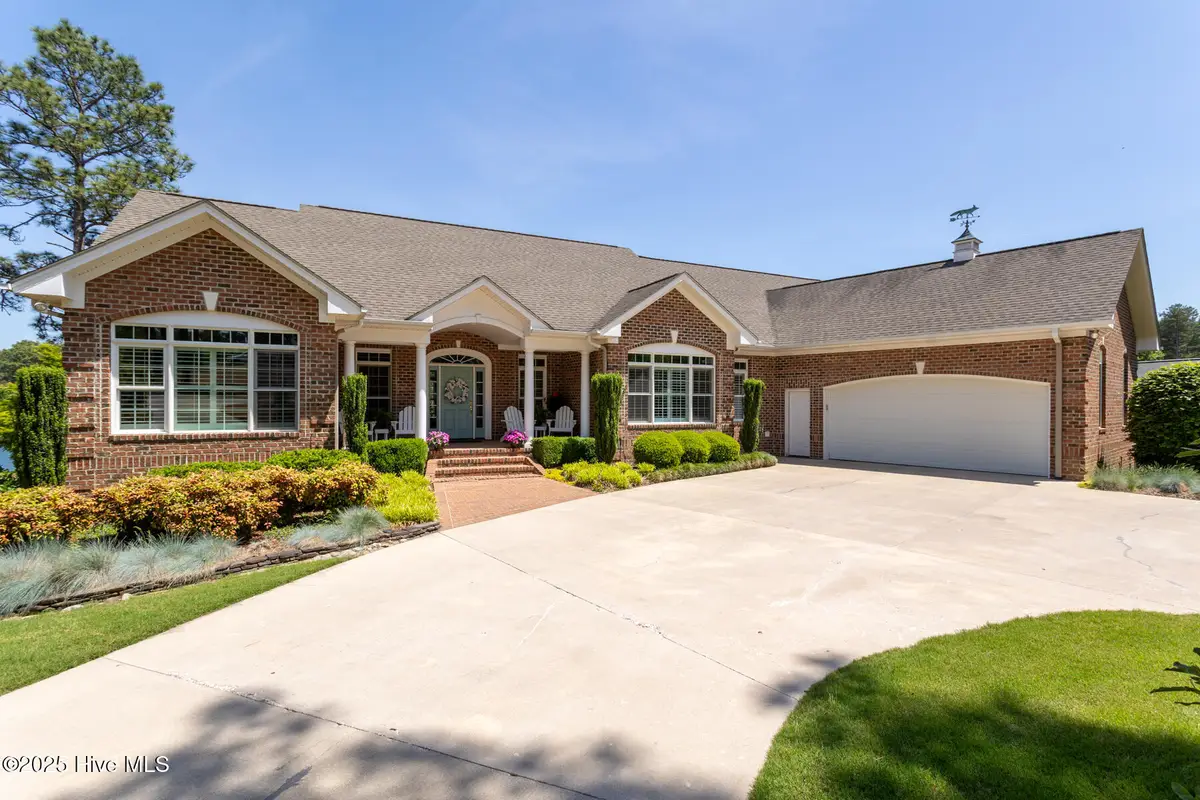

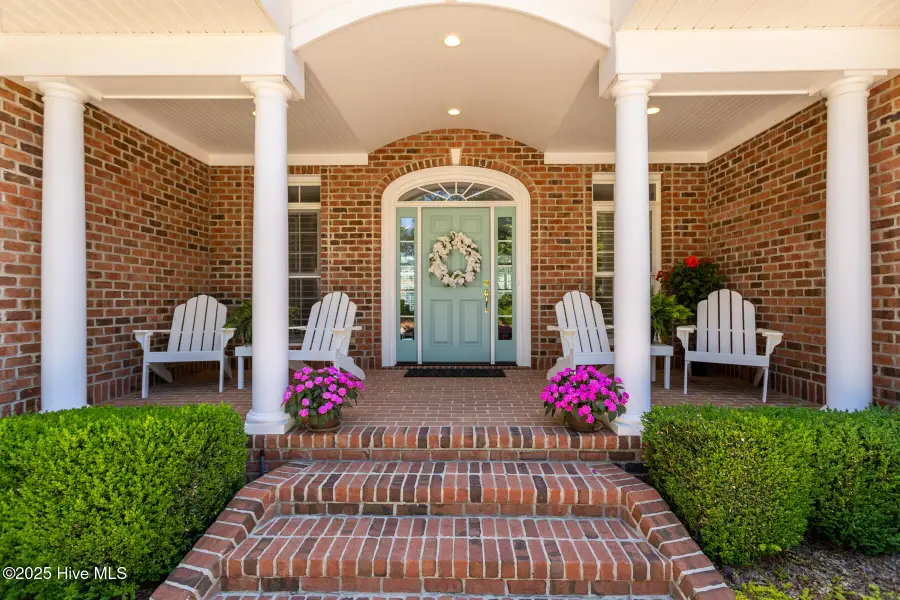
Listed by:martha gentry
Office:re/max prime properties
MLS#:100504659
Source:NC_CCAR
Price summary
- Price:$1,685,000
- Price per sq. ft.:$393.6
About this home
Experience the pinnacle of lakefront living in this immaculate home nestled in the highly sought-after Seven Lakes West. Built by the renowned Yates Hussey, this 4-bedroom, 3.5-bathroom home offers luxury, comfort, and breathtaking water views from almost every room. Inside, you'll find a light-filled, open floor plan, a renovated spa-like primary bathroom and gourmet kitchen with top-of-the-line Wolf and Sub-Zero appliances, custom cabinetry, and quartz countertops. Plantation shutters, a dedicated office, a workshop, and a wet room off the lake provide wonderful functionality. Step outside to enjoy truly exceptional lakeside living. The expansive back deck features low-maintenance TimberTech flooring, a retractable awning, and a gas hookup for grilling. Below, a screened-in patio with slate floors and fireplace with mounted TV invites you to unwind by the water rain or shine. A private dock with Tide Tamer boat lift, swim ladder, and steps provide easy access to the clean, spring-fed water. Located in a large quiet cove away from the main boat traffic, you will have ideal swimming, fishing, kayaking, and paddle boarding right from your own backyard! Beautifully landscaped with mature shrubs and lush lawn, this property is part of the gated Seven Lakes West community, offering a pool, tennis and pickleball courts, wooded trails, a community center, and access to Beacon Ridge Golf Course. This impeccable home is what you have been waiting for - lake life awaits you!
Contact an agent
Home facts
- Year built:2002
- Listing Id #:100504659
- Added:105 day(s) ago
- Updated:August 01, 2025 at 07:47 PM
Rooms and interior
- Bedrooms:4
- Total bathrooms:4
- Full bathrooms:3
- Half bathrooms:1
- Living area:4,281 sq. ft.
Heating and cooling
- Cooling:Central Air
- Heating:Electric, Fireplace(s), Heat Pump, Heating, Propane
Structure and exterior
- Roof:Composition
- Year built:2002
- Building area:4,281 sq. ft.
- Lot area:0.53 Acres
Schools
- High school:Pinecrest
- Middle school:West Pine Middle
- Elementary school:West End Elementary
Utilities
- Water:Municipal Water Available
Finances and disclosures
- Price:$1,685,000
- Price per sq. ft.:$393.6
- Tax amount:$4,423 (2024)
New listings near 118 Dennis Circle
- New
 $340,000Active3 beds 3 baths2,000 sq. ft.
$340,000Active3 beds 3 baths2,000 sq. ft.101 Dorset Road, West End, NC 27376
MLS# 100524436Listed by: KELLER WILLIAMS PINEHURST - New
 $565,000Active4 beds 3 baths2,838 sq. ft.
$565,000Active4 beds 3 baths2,838 sq. ft.102 Dartmoor Lane, West End, NC 27376
MLS# 100524441Listed by: KELLER WILLIAMS PINEHURST - New
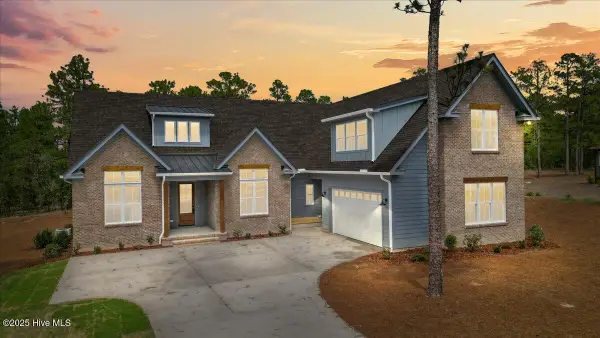 $917,695Active5 beds 4 baths3,600 sq. ft.
$917,695Active5 beds 4 baths3,600 sq. ft.150 Sugar Sand Lane, West End, NC 27376
MLS# 100523941Listed by: EVERYTHING PINES PARTNERS LLC - New
 $445,000Active3 beds 3 baths2,008 sq. ft.
$445,000Active3 beds 3 baths2,008 sq. ft.102 Dorset Road, West End, NC 27376
MLS# 100523644Listed by: PREMIER REAL ESTATE OF THE SANDHILLS LLC  $50,000Pending0.56 Acres
$50,000Pending0.56 Acres116 Phillips Drive, West End, NC 27376
MLS# 100523361Listed by: KELLER WILLIAMS PINEHURST $350,000Pending3 beds 3 baths1,655 sq. ft.
$350,000Pending3 beds 3 baths1,655 sq. ft.1001 Juniper Lake Road, West End, NC 27376
MLS# 100523284Listed by: PINELAND PROPERTY GROUP LLC- New
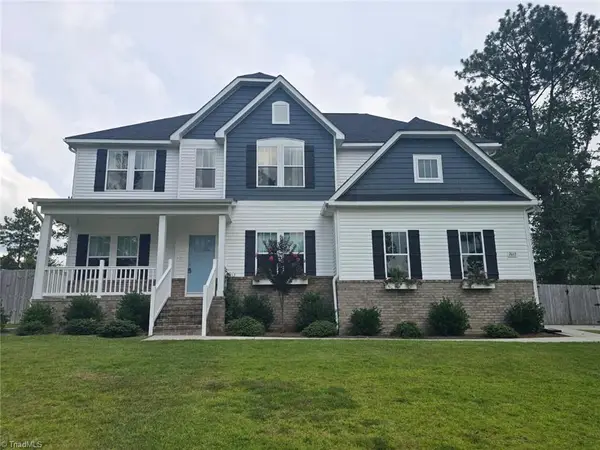 $519,900Active4 beds 3 baths
$519,900Active4 beds 3 baths7013 Harrison Lane, West End, NC 27376
MLS# 1189853Listed by: PINELAND PROPERTY GROUP  $410,000Active3 beds 3 baths2,100 sq. ft.
$410,000Active3 beds 3 baths2,100 sq. ft.146 E Devonshire Avenue, West End, NC 27376
MLS# 100522248Listed by: PAM JENSEN PROPERTIES LLC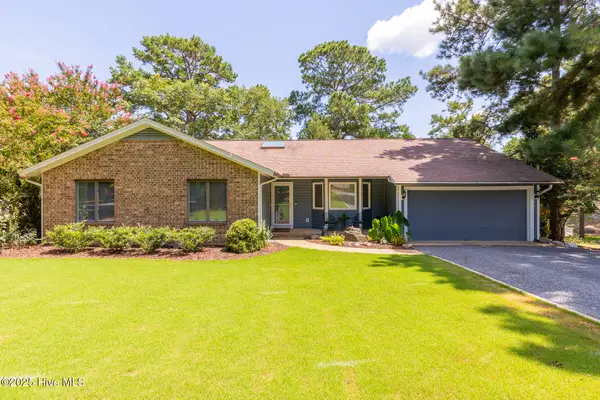 $415,000Pending3 beds 2 baths1,763 sq. ft.
$415,000Pending3 beds 2 baths1,763 sq. ft.106 Fox Run Court, West End, NC 27376
MLS# 100522253Listed by: RE/MAX PRIME PROPERTIES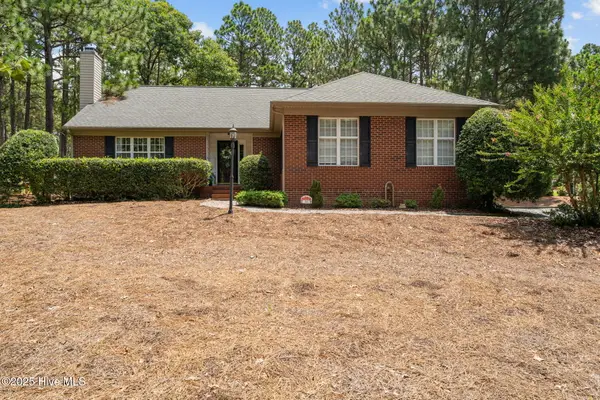 $425,000Active3 beds 2 baths1,813 sq. ft.
$425,000Active3 beds 2 baths1,813 sq. ft.265 Longleaf Drive, West End, NC 27376
MLS# 100522232Listed by: PREMIER REAL ESTATE OF THE SANDHILLS LLC
