97 Lakeview Drive, Whispering Pines, NC 28327
Local realty services provided by:ERA Strother Real Estate
Listed by:meese property group
Office:meese property group, llc.
MLS#:100525992
Source:NC_CCAR
Price summary
- Price:$830,000
- Price per sq. ft.:$235.59
About this home
Experience the best of lakefront living on beautiful Thagard Lake. Perfectly perched for sweeping, elevated views, this stunning home is designed to showcase the water at every turn. Expansive picture windows flood the interior with natural light, while a spacious two-level Trex deck invites you to relax, entertain, and take in the scenery from sunrise to sunset. The main level offers an open flow that's as functional as it is breathtaking. The chef's kitchen is a showpiece, featuring abundant cabinetry, a generous island with seating, a gas cooktop, a wine fridge, and an ice maker, ideal for both everyday living and entertaining. The primary suite is a true retreat, featuring a large sitting area, a spa-like en-suite bath, and French doors that open directly to the deck, providing a seamless indoor-outdoor experience. A second bedroom and full bath complete the main floor. On the lower level, a spacious family room creates space for gatherings, movie nights, or casual lounging. Two guest bedrooms, including one with a private half-bath, plus an additional full bath, ensure comfort for both family and visitors. A private office provides the perfect quiet space to work from home. Step outside to the covered patio, fire pit, and private boat dock, perfect for fishing or kayaking. Here, unforgettable lake views and North Carolina sunsets make every evening feel like a retreat. This property blends luxury and comfort with the unmatched tranquility of waterfront living, an extraordinary opportunity on Thagard Lake.
Contact an agent
Home facts
- Year built:1978
- Listing ID #:100525992
- Added:47 day(s) ago
- Updated:October 06, 2025 at 10:54 PM
Rooms and interior
- Bedrooms:4
- Total bathrooms:4
- Full bathrooms:3
- Half bathrooms:1
- Living area:3,523 sq. ft.
Heating and cooling
- Cooling:Central Air
- Heating:Electric, Heat Pump, Heating
Structure and exterior
- Roof:Composition
- Year built:1978
- Building area:3,523 sq. ft.
- Lot area:0.43 Acres
Schools
- High school:Union Pines High
- Middle school:New Century Middle
- Elementary school:Sandhills Farm Life elementary
Utilities
- Water:Municipal Water Available, Water Connected
- Sewer:Sewer Connected
Finances and disclosures
- Price:$830,000
- Price per sq. ft.:$235.59
New listings near 97 Lakeview Drive
- New
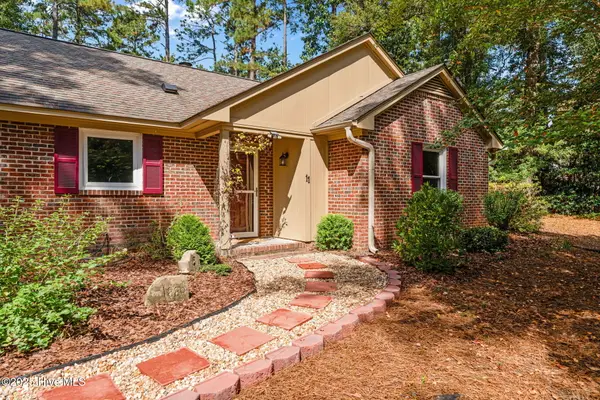 $412,000Active2 beds 2 baths2,160 sq. ft.
$412,000Active2 beds 2 baths2,160 sq. ft.11 Sunset Drive, Whispering Pines, NC 28327
MLS# 100534694Listed by: DESELL & CO REALTY GROUP - New
 $755,000Active4 beds 4 baths3,054 sq. ft.
$755,000Active4 beds 4 baths3,054 sq. ft.216 Lakeview Drive, Whispering Pines, NC 28327
MLS# 100534525Listed by: NEXTHOME IN THE PINES - Open Fri, 5 to 7pmNew
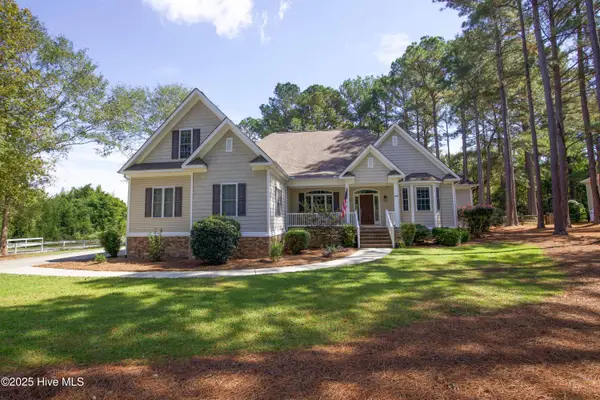 $600,000Active4 beds 4 baths2,900 sq. ft.
$600,000Active4 beds 4 baths2,900 sq. ft.190 Royal Woods Way, Whispering Pines, NC 28327
MLS# 100534194Listed by: KELLER WILLIAMS PINEHURST - New
 $619,000Active4 beds 3 baths2,578 sq. ft.
$619,000Active4 beds 3 baths2,578 sq. ft.2177 Aiport Road, Whispering Pines, NC 28327
MLS# 10126007Listed by: CAROLINA PROPERTY SALES  $320,000Active2 beds 2 baths1,600 sq. ft.
$320,000Active2 beds 2 baths1,600 sq. ft.36 Martin Drive, Whispering Pines, NC 28327
MLS# LP748681Listed by: REDFIN CORP.- New
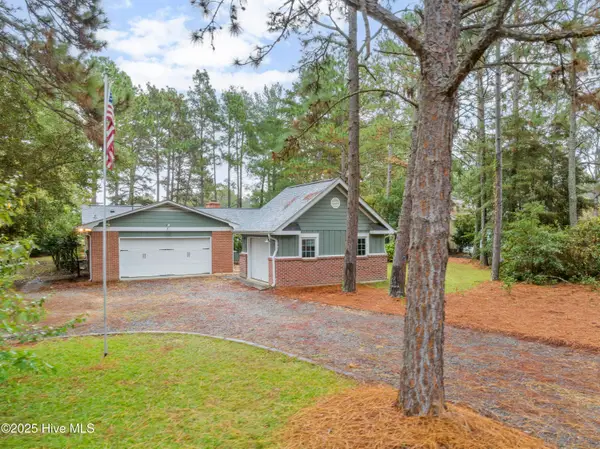 $457,000Active2 beds 3 baths2,075 sq. ft.
$457,000Active2 beds 3 baths2,075 sq. ft.4 Bogie Drive, Whispering Pines, NC 28327
MLS# 100533712Listed by: MEESE PROPERTY GROUP, LLC - New
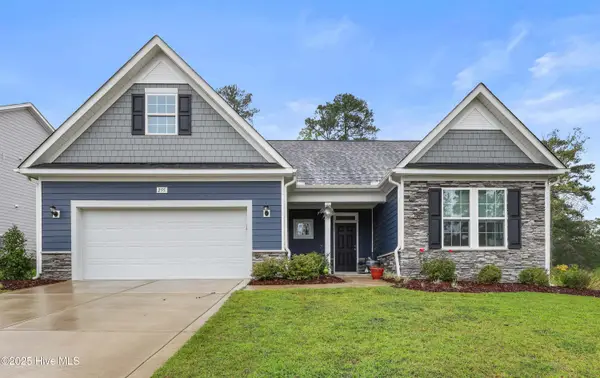 $528,500Active4 beds 3 baths2,700 sq. ft.
$528,500Active4 beds 3 baths2,700 sq. ft.255 Mullingar Drive, Carthage, NC 28327
MLS# 100533687Listed by: REDFIN CORPORATION 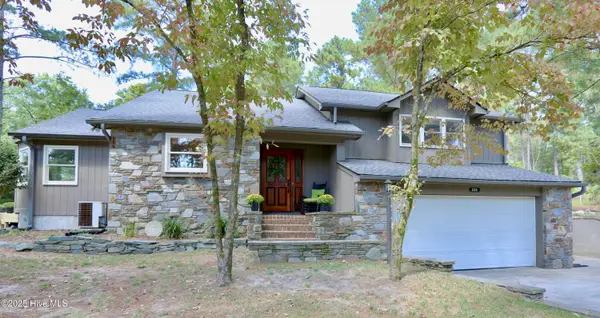 $390,000Pending3 beds 2 baths1,967 sq. ft.
$390,000Pending3 beds 2 baths1,967 sq. ft.235 Tucker Road, Whispering Pines, NC 28327
MLS# 100533037Listed by: SANDHILL REALTY/ABERDEEN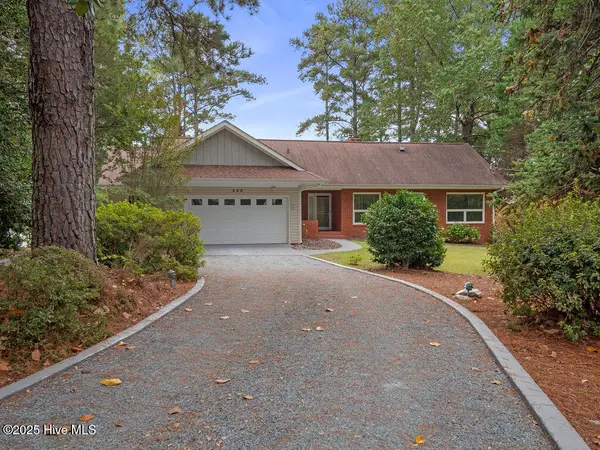 $679,000Active3 beds 3 baths2,668 sq. ft.
$679,000Active3 beds 3 baths2,668 sq. ft.238 Pine Ridge Drive, Whispering Pines, NC 28327
MLS# 100531119Listed by: EXP REALTY $399,000Active3 beds 3 baths2,368 sq. ft.
$399,000Active3 beds 3 baths2,368 sq. ft.48 Martin Drive, Whispering Pines, NC 28327
MLS# 100530279Listed by: KELLER WILLIAMS PINEHURST
