1420 Tyner Road, Williamston, NC 27892
Local realty services provided by:ERA Strother Real Estate
Listed by:bertha pyne
Office:selective homes
MLS#:100534589
Source:NC_CCAR
Price summary
- Price:$269,000
- Price per sq. ft.:$178.38
About this home
Beautifully remodeled home situated on a spacious 1-acre lot, offering 4 bedrooms and 2 full bathrooms. This move-in ready property features fresh paint, new flooring, brand-new appliances, vinyl replacement windows, and updated light fixtures, creating a modern and comfortable living space.
In addition to the main home, the property includes two versatile outbuildings. The first is a large structure with high ceilings—perfect for use as a workshop, storage space, or future expansion. The second building is pre-plumbed and wired for a kitchen or potential mother-in-law suite and includes an attached two-car garage, offering excellent flexibility for extended living, guest accommodations, or rental potential.
This property offers a rare combination of updated residential comfort and multi-use space, all conveniently located with easy access to local amenities. A must-see with endless possibilities!
Contact an agent
Home facts
- Year built:1977
- Listing ID #:100534589
- Added:1 day(s) ago
- Updated:October 06, 2025 at 06:55 PM
Rooms and interior
- Bedrooms:4
- Total bathrooms:2
- Full bathrooms:2
- Living area:1,508 sq. ft.
Heating and cooling
- Cooling:Central Air
- Heating:Electric, Fireplace(s), Forced Air, Heating
Structure and exterior
- Roof:Shingle
- Year built:1977
- Building area:1,508 sq. ft.
- Lot area:0.98 Acres
Schools
- High school:Riverside High School
- Middle school:Riverside
- Elementary school:Williamston Primary School
Utilities
- Water:Water Connected
Finances and disclosures
- Price:$269,000
- Price per sq. ft.:$178.38
- Tax amount:$1,713 (2024)
New listings near 1420 Tyner Road
- New
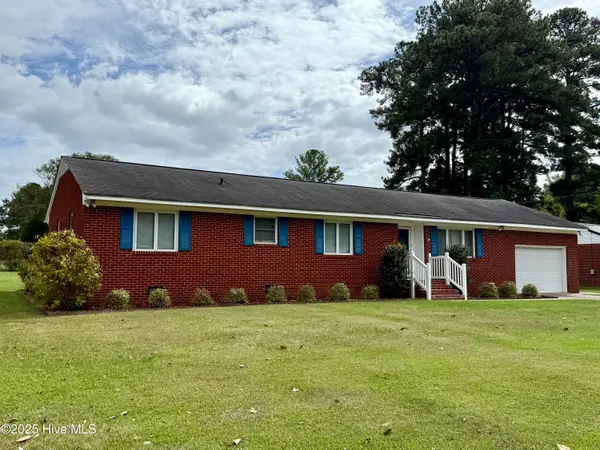 $219,500Active3 beds 3 baths2,192 sq. ft.
$219,500Active3 beds 3 baths2,192 sq. ft.1005 Pinecrest Street, Williamston, NC 27892
MLS# 100533865Listed by: SWEETWATER REAL ESTATE INC - New
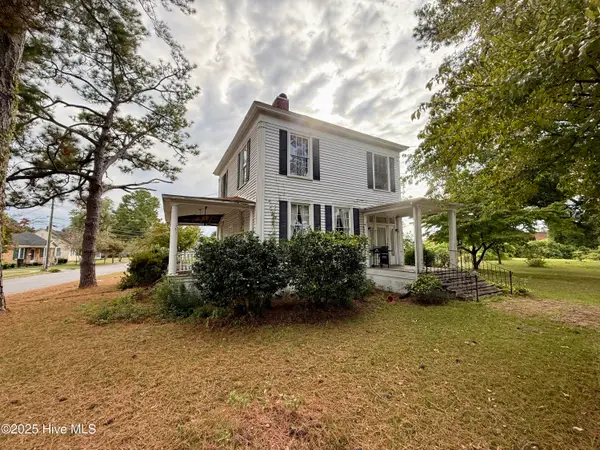 $129,500Active4 beds 1 baths
$129,500Active4 beds 1 baths110 Marshall Avenue, Williamston, NC 27892
MLS# 100533616Listed by: SWEETWATER REAL ESTATE INC - New
 $159,900Active3 beds 2 baths1,602 sq. ft.
$159,900Active3 beds 2 baths1,602 sq. ft.1233 Bear Grass Road, Williamston, NC 27892
MLS# 100533589Listed by: SWEETWATER REAL ESTATE INC - New
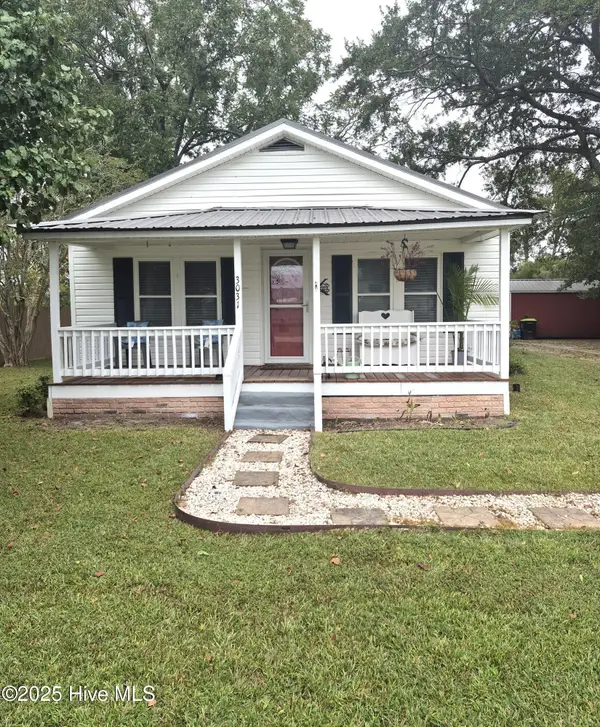 $169,900Active3 beds 1 baths1,224 sq. ft.
$169,900Active3 beds 1 baths1,224 sq. ft.3031 Dan Peele Road, Williamston, NC 27892
MLS# 100533490Listed by: AMERICAN DREAM - REALTORS  $185,000Pending3 beds 2 baths1,344 sq. ft.
$185,000Pending3 beds 2 baths1,344 sq. ft.1111/1121 Williams Road, Williamston, NC 27892
MLS# 100532153Listed by: ALLEN TATE - ENC PIRATE REALTY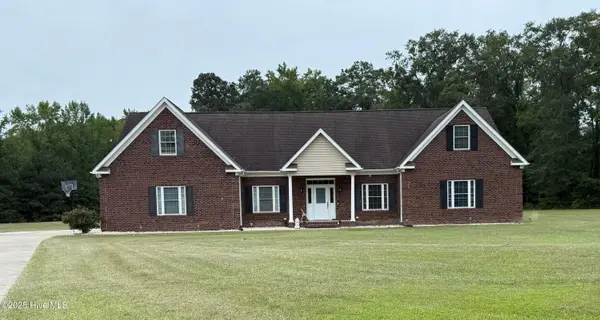 $449,000Active4 beds 3 baths3,815 sq. ft.
$449,000Active4 beds 3 baths3,815 sq. ft.1046 Mockingbird Road, Williamston, NC 27892
MLS# 100531554Listed by: SELECT PREMIUM PROPERTIES INC. $276,000Pending3 beds 2 baths2,031 sq. ft.
$276,000Pending3 beds 2 baths2,031 sq. ft.1341 Bear Trap Road, Williamston, NC 27892
MLS# 100531284Listed by: TURNER REALTY TEAM $124,500Pending3 beds 1 baths1,350 sq. ft.
$124,500Pending3 beds 1 baths1,350 sq. ft.108 N Park Avenue, Williamston, NC 27892
MLS# 100530026Listed by: SWEETWATER REAL ESTATE INC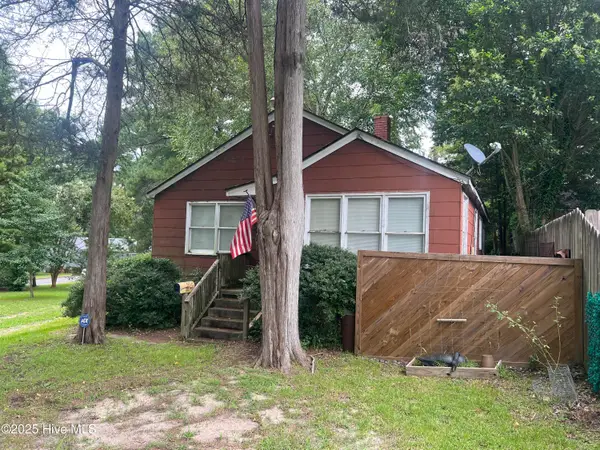 $38,900Pending2 beds 1 baths728 sq. ft.
$38,900Pending2 beds 1 baths728 sq. ft.304 School Drive, Williamston, NC 27892
MLS# 100529867Listed by: RIVERSIDE REALTY GROUP, INC.
