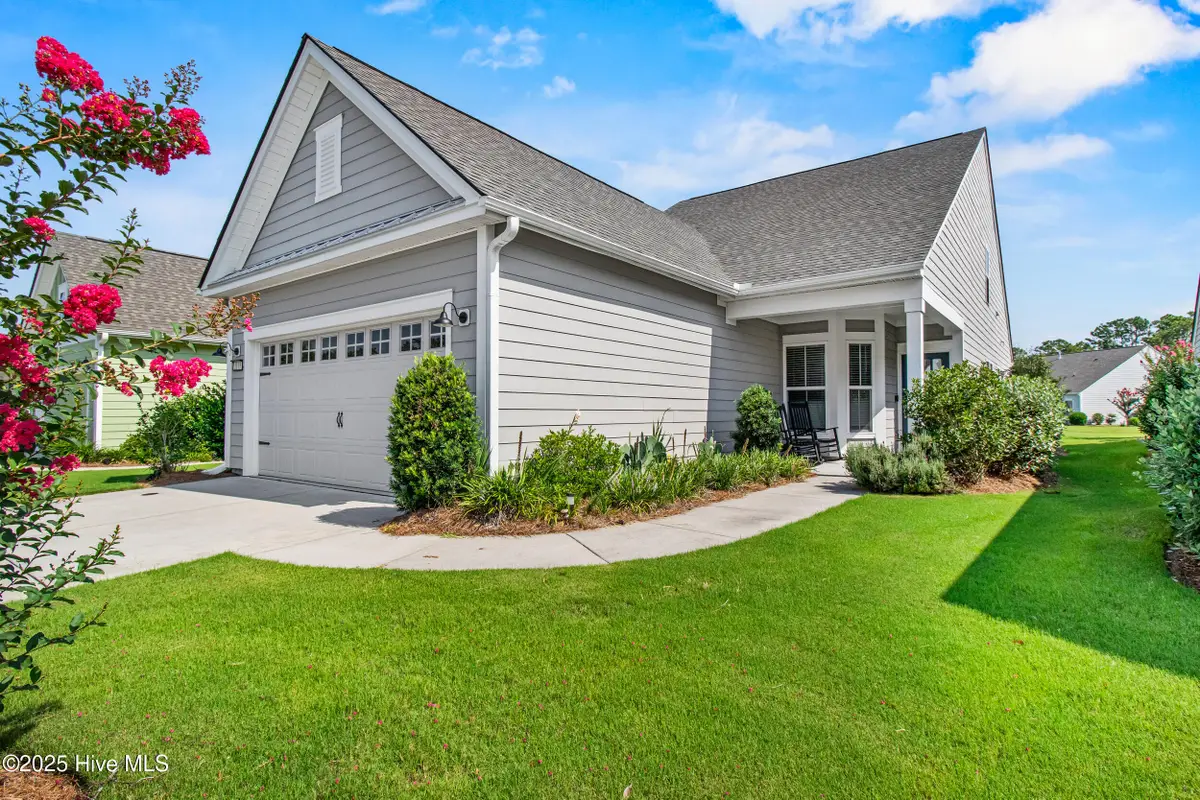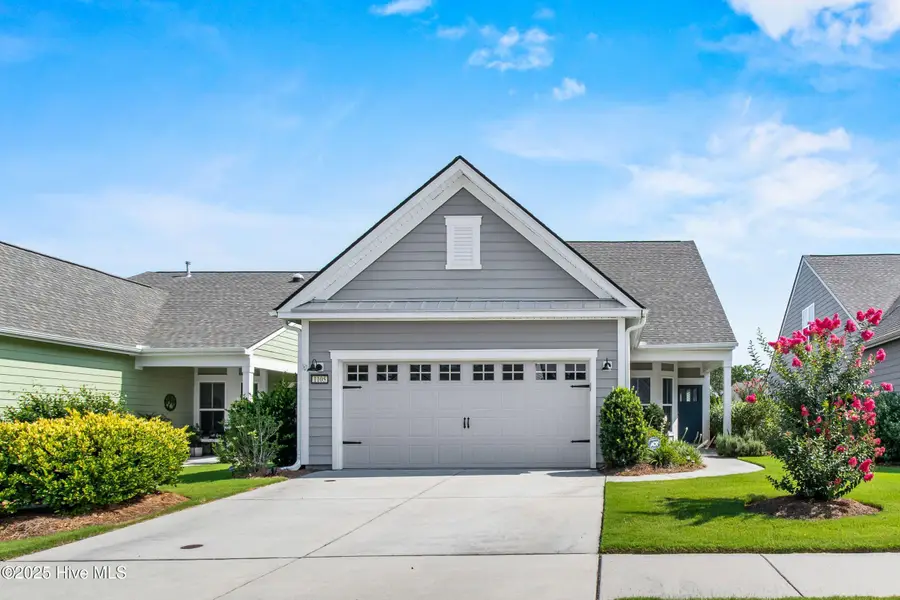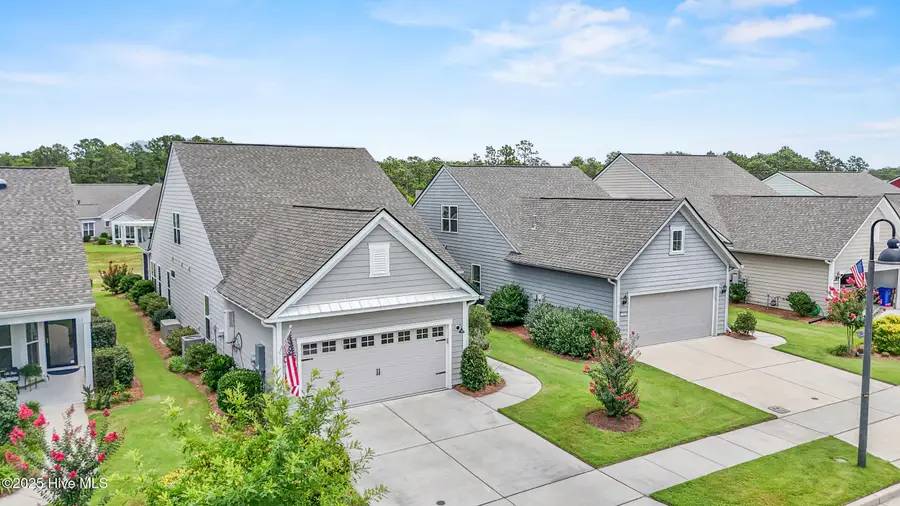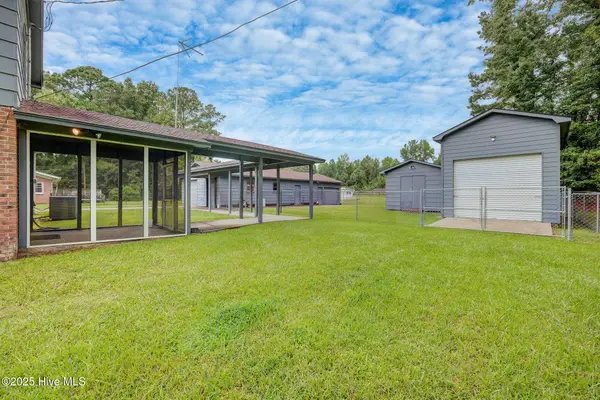1105 Snowden Road, Wilmington, NC 28412
Local realty services provided by:ERA Strother Real Estate



1105 Snowden Road,Wilmington, NC 28412
$560,000
- 3 Beds
- 3 Baths
- 2,169 sq. ft.
- Single family
- Pending
Listed by:andrew luczak
Office:century 21 vanguard
MLS#:100516566
Source:NC_CCAR
Price summary
- Price:$560,000
- Price per sq. ft.:$258.18
About this home
Welcome to 1105 Snowden Road, a stunning home featuring the highly sought-after Taft Street floor plan in Del Webb at RiverLights, Wilmington's premier 55+ active adult community. Thoughtfully crafted with comfort, style, and functionality in mind, this 3 bedroom and 3 bathroom residence offers 2 bedrooms and a flexible office space on the first floor. Upstairs offers a finished loft and office/flex space in addition to the 3rd bedroom with a full bath, living area, and extra storage space - perfect for guests. Next to the kitchen, a sunroom with 9-foot, 3-panel sliding doors opens to a private, screened-in lanai with tranquil double pond views. The lanai connects to a beautifully finished patio with a pergola - ideal for relaxing or entertaining. The extended XL garage includes a walk-up attic for ample storage, and both the garage floor, lanai, and patio are finished with epoxy coating for durability and style. Inside, you'll find crown molding throughout the first floor, ceiling fans in every room, oak hardwood stairs with wrought iron spindle railings, and a gourmet kitchen featuring updated appliances, a large center island, granite countertops, tile backsplash, and a cozy eat-in dining area. The Owner's Suite offers a tray ceiling, walk-in closet, and spa-like bath. Additional highlights include a whole-house Kohler natural gas generator backup, ensuring year-round peace of mind. Perfectly situated between Wrightsville Beach, Carolina Beach, and Downtown Wilmington, this home offers easy access to the best of coastal and city living. You'll also enjoy Del Webb's award-winning amenities including indoor and outdoor pools, a fitness center, tennis, pickleball, walking trails, and a full calendar of social events. Discover low-maintenance living in a vibrant, welcoming community where lifestyle truly takes center stage.
Contact an agent
Home facts
- Year built:2020
- Listing Id #:100516566
- Added:45 day(s) ago
- Updated:July 30, 2025 at 07:40 AM
Rooms and interior
- Bedrooms:3
- Total bathrooms:3
- Full bathrooms:3
- Living area:2,169 sq. ft.
Heating and cooling
- Cooling:Central Air
- Heating:Heat Pump, Heating, Natural Gas
Structure and exterior
- Roof:Shingle
- Year built:2020
- Building area:2,169 sq. ft.
- Lot area:0.12 Acres
Schools
- High school:New Hanover
- Middle school:Myrtle Grove
- Elementary school:Masonboro Elementary
Utilities
- Water:Water Connected
- Sewer:Sewer Connected
Finances and disclosures
- Price:$560,000
- Price per sq. ft.:$258.18
New listings near 1105 Snowden Road
- New
 $450,000Active3 beds 2 baths1,672 sq. ft.
$450,000Active3 beds 2 baths1,672 sq. ft.163 Horne Place Drive, Wilmington, NC 28401
MLS# 100525094Listed by: COLDWELL BANKER SEA COAST ADVANTAGE - New
 $525,000Active2 beds 3 baths1,540 sq. ft.
$525,000Active2 beds 3 baths1,540 sq. ft.6831 Main Street #312, Wilmington, NC 28405
MLS# 100525076Listed by: NEST REALTY - New
 $397,490Active4 beds 3 baths1,927 sq. ft.
$397,490Active4 beds 3 baths1,927 sq. ft.49 Brogdon Street #Lot 3, Wilmington, NC 28411
MLS# 100525021Listed by: D.R. HORTON, INC - Open Sat, 10am to 12pmNew
 $577,297Active3 beds 3 baths2,244 sq. ft.
$577,297Active3 beds 3 baths2,244 sq. ft.116 Flat Clam Drive, Wilmington, NC 28401
MLS# 100525026Listed by: CLARK FAMILY REALTY - New
 $305,000Active3 beds 2 baths1,060 sq. ft.
$305,000Active3 beds 2 baths1,060 sq. ft.709 Anderson Street, Wilmington, NC 28401
MLS# 100525035Listed by: COASTAL KNOT REALTY GROUP & BUSINESS BROKERAGE - New
 $410,190Active4 beds 3 baths2,203 sq. ft.
$410,190Active4 beds 3 baths2,203 sq. ft.27 Brogdon Street #Lot 1, Wilmington, NC 28411
MLS# 100525040Listed by: D.R. HORTON, INC - New
 $453,000Active4 beds 2 baths1,800 sq. ft.
$453,000Active4 beds 2 baths1,800 sq. ft.9070 Saint George Road, Wilmington, NC 28411
MLS# 100525000Listed by: INTRACOASTAL REALTY CORP - New
 $579,000Active3 beds 2 baths2,375 sq. ft.
$579,000Active3 beds 2 baths2,375 sq. ft.350 Lafayette Street, Wilmington, NC 28411
MLS# 100525004Listed by: INTRACOASTAL REALTY CORP. - New
 $1,200,000Active4 beds 5 baths3,325 sq. ft.
$1,200,000Active4 beds 5 baths3,325 sq. ft.3217 Sunset Bend Court #144, Wilmington, NC 28409
MLS# 100525007Listed by: FONVILLE MORISEY & BAREFOOT - New
 $299,900Active3 beds 3 baths1,449 sq. ft.
$299,900Active3 beds 3 baths1,449 sq. ft.4540 Exuma Lane, Wilmington, NC 28412
MLS# 100525009Listed by: COLDWELL BANKER SEA COAST ADVANTAGE

