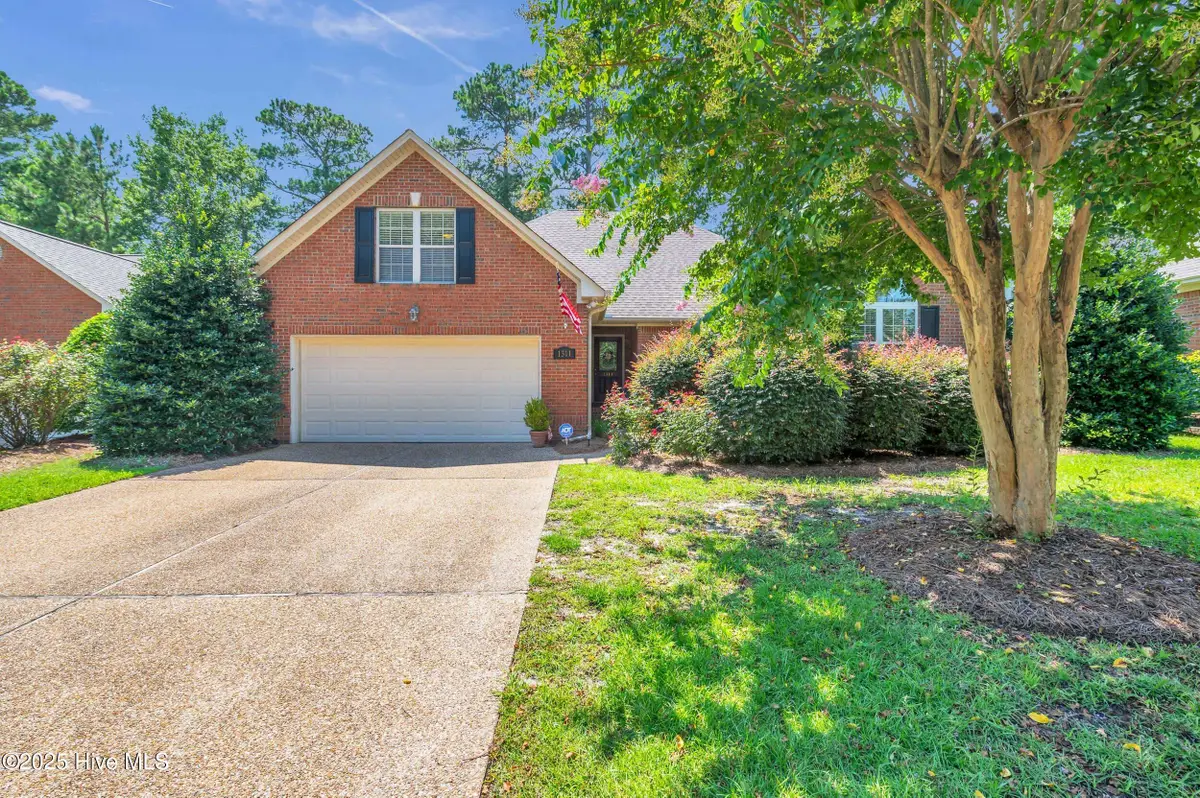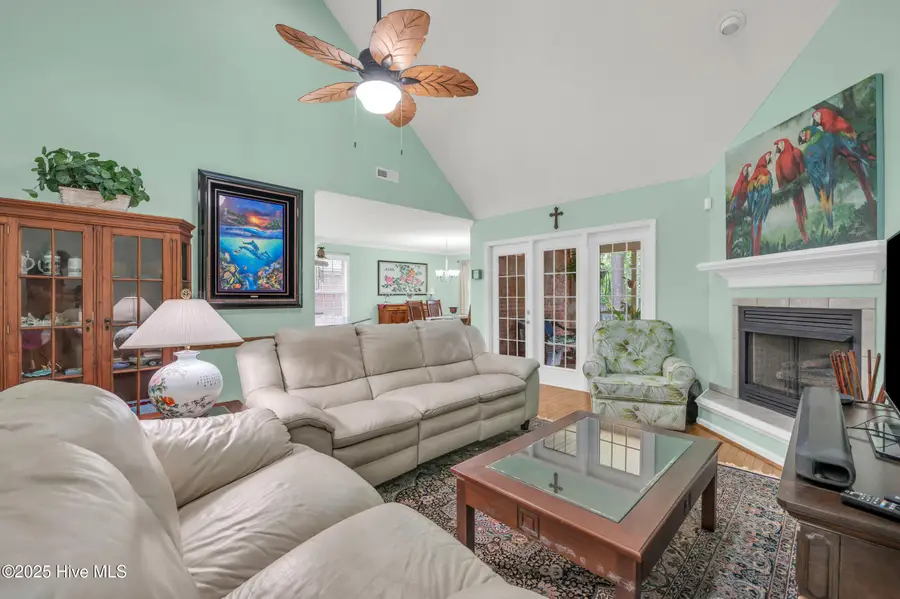1311 Brookside Gardens Drive, Wilmington, NC 28411
Local realty services provided by:ERA Strother Real Estate



Listed by:uncharted realty group
Office:keller williams innovate-wilmington
MLS#:100518425
Source:NC_CCAR
Price summary
- Price:$480,000
- Price per sq. ft.:$220.49
About this home
Step inside the private gates of Brookside Gardens and discover one of the community's most spacious and well-maintained homes. This stately brick residence features solid oak flooring and ceramic tile throughout the main level, with a layout that includes three bedrooms downstairs—including a renovated primary suite—and a finished room over the garage (FROG) with a full bath, offering flexible space for guests, work, or hobbies.
The kitchen was renovated in 2024 and now showcases quartz countertops, a double oven, new cabinetry, and a stylish backsplash, blending modern design with everyday functionality. The primary bathroom has also been updated, featuring a luxurious marble walk-in shower and elegant finishes. Enjoy quiet mornings or relaxed evenings on the tiled, screened-in porch overlooking a fully fenced backyard, all supported by irrigation on all four sides of the home for easy upkeep. A gas fireplace with mantle provides a cozy focal point in the living area (never used), and a new roof is currently in the process of being installed, offering added peace of mind. Additional highlights include a whole house Aquasana water purifying system, 2021 HVAC, encapsulated crawlspace with dehumidifier, and HOA-covered lawn maintenance and access to the community pool. Thoughtfully updated and move-in ready, this home offers space, comfort, and convenience in a beautifully maintained gated setting.
Contact an agent
Home facts
- Year built:2002
- Listing Id #:100518425
- Added:34 day(s) ago
- Updated:July 30, 2025 at 07:40 AM
Rooms and interior
- Bedrooms:4
- Total bathrooms:3
- Full bathrooms:3
- Living area:2,177 sq. ft.
Heating and cooling
- Cooling:Central Air
- Heating:Electric, Heat Pump, Heating
Structure and exterior
- Roof:Shingle
- Year built:2002
- Building area:2,177 sq. ft.
- Lot area:0.19 Acres
Schools
- High school:Laney
- Middle school:Trask
- Elementary school:Murrayville
Utilities
- Water:Municipal Water Available, Water Connected
- Sewer:Sewer Connected
Finances and disclosures
- Price:$480,000
- Price per sq. ft.:$220.49
New listings near 1311 Brookside Gardens Drive
- New
 $397,490Active4 beds 3 baths1,927 sq. ft.
$397,490Active4 beds 3 baths1,927 sq. ft.49 Brogdon Street #Lot 3, Wilmington, NC 28411
MLS# 100525021Listed by: D.R. HORTON, INC - New
 $577,297Active3 beds 3 baths2,244 sq. ft.
$577,297Active3 beds 3 baths2,244 sq. ft.116 Flat Clam Drive, Wilmington, NC 28401
MLS# 100525026Listed by: CLARK FAMILY REALTY - New
 $305,000Active3 beds 2 baths1,060 sq. ft.
$305,000Active3 beds 2 baths1,060 sq. ft.709 Anderson Street, Wilmington, NC 28401
MLS# 100525035Listed by: COASTAL KNOT REALTY GROUP & BUSINESS BROKERAGE - New
 $410,190Active4 beds 3 baths2,203 sq. ft.
$410,190Active4 beds 3 baths2,203 sq. ft.27 Brogdon Street #Lot 1, Wilmington, NC 28411
MLS# 100525040Listed by: D.R. HORTON, INC - New
 $453,000Active4 beds 2 baths1,800 sq. ft.
$453,000Active4 beds 2 baths1,800 sq. ft.9070 Saint George Road, Wilmington, NC 28411
MLS# 100525000Listed by: INTRACOASTAL REALTY CORP - New
 $579,000Active3 beds 2 baths2,375 sq. ft.
$579,000Active3 beds 2 baths2,375 sq. ft.350 Lafayette Street, Wilmington, NC 28411
MLS# 100525004Listed by: INTRACOASTAL REALTY CORP. - New
 $1,200,000Active4 beds 5 baths3,325 sq. ft.
$1,200,000Active4 beds 5 baths3,325 sq. ft.3217 Sunset Bend Court #144, Wilmington, NC 28409
MLS# 100525007Listed by: FONVILLE MORISEY & BAREFOOT - New
 $299,900Active3 beds 3 baths1,449 sq. ft.
$299,900Active3 beds 3 baths1,449 sq. ft.4540 Exuma Lane, Wilmington, NC 28412
MLS# 100525009Listed by: COLDWELL BANKER SEA COAST ADVANTAGE - New
 $300,000Active3 beds 2 baths1,124 sq. ft.
$300,000Active3 beds 2 baths1,124 sq. ft.2805 Valor Drive, Wilmington, NC 28411
MLS# 100525015Listed by: INTRACOASTAL REALTY CORP - New
 $300,000Active3 beds 1 baths1,308 sq. ft.
$300,000Active3 beds 1 baths1,308 sq. ft.2040 Jefferson Street, Wilmington, NC 28401
MLS# 100524976Listed by: EXP REALTY
