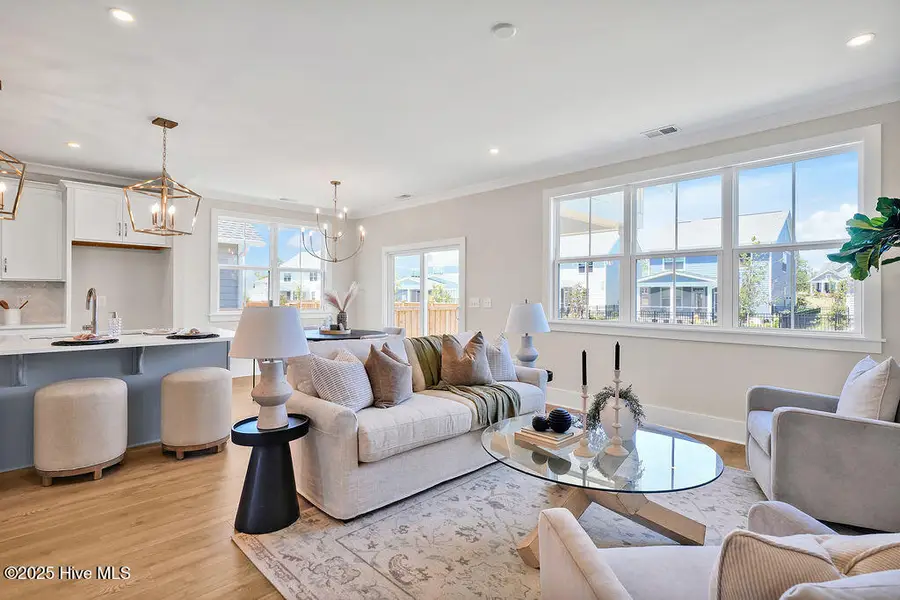1340 Trisail Terrace, Wilmington, NC 28412
Local realty services provided by:ERA Strother Real Estate



1340 Trisail Terrace,Wilmington, NC 28412
$585,950
- 4 Beds
- 3 Baths
- 2,408 sq. ft.
- Single family
- Pending
Listed by:tyler henrikson
Office:o'shaughnessy new homes llc.
MLS#:100494100
Source:NC_CCAR
Price summary
- Price:$585,950
- Price per sq. ft.:$243.33
About this home
Move-In Ready, New Construction Home in Riverlights! The Julian is a single-story home with 4BD, 3BA plus a study, an open floorplan with a spacious bonus room or 4th bedroom upstairs and a covered back porch. The home features 9' first floor ceilings, 9' second floor ceilings, gas tankless hot water heater, 14 SEER HVAC, cement fiber siding. Interior features include a Frigidaire appliance package with a stainless steel gas range, vent hood, built in microwave and dishwasher, gorgeous LVP floors throughout the main living area, Miami Venna quartz kitchen counters, oversized fully tiled, Zero Entry, walk-in shower in the primary bathroom, high-end tile, designer curated lighting package, and more. The Julian is a practical single-story living space designed for convenience. Featuring three bedrooms and a dedicated study on the main level plus an upstairs bonus room, it offers a functional layout for everyday living. The open living space is infused with natural light, creating a bright and inviting atmosphere. This thoughtful design allows for easy customization, whether for accommodating guests or creating a home office. Riverlights is a new home community surrounded by the coast and Cape Fear River, where nature is part your everyday routine. With easy access to the Cape Fear River, the intercoastal waterways, a family-friendly pool, a new dog park, gym and a 38-acre lake, you can kayak, paddleboard or stroll along the community dock any time of day. Enjoy the three-mile loop around the lake and scenic nature trails that weave throughout Riverlights. Conveniently located minutes to Historic downtown Wilmington, beaches, restaurants and shopping the location of Riverlights is unbeatable.
Contact an agent
Home facts
- Year built:2025
- Listing Id #:100494100
- Added:154 day(s) ago
- Updated:July 30, 2025 at 07:40 AM
Rooms and interior
- Bedrooms:4
- Total bathrooms:3
- Full bathrooms:3
- Living area:2,408 sq. ft.
Heating and cooling
- Cooling:Central Air
- Heating:Electric, Heat Pump, Heating
Structure and exterior
- Roof:Architectural Shingle
- Year built:2025
- Building area:2,408 sq. ft.
- Lot area:0.15 Acres
Schools
- High school:New Hanover
- Middle school:Myrtle Grove
- Elementary school:Williams
Utilities
- Water:Community Water Available
Finances and disclosures
- Price:$585,950
- Price per sq. ft.:$243.33
- Tax amount:$948 (2024)
New listings near 1340 Trisail Terrace
- New
 $397,490Active4 beds 3 baths1,927 sq. ft.
$397,490Active4 beds 3 baths1,927 sq. ft.49 Brogdon Street #Lot 3, Wilmington, NC 28411
MLS# 100525021Listed by: D.R. HORTON, INC - New
 $577,297Active3 beds 3 baths2,244 sq. ft.
$577,297Active3 beds 3 baths2,244 sq. ft.116 Flat Clam Drive, Wilmington, NC 28401
MLS# 100525026Listed by: CLARK FAMILY REALTY - New
 $305,000Active3 beds 2 baths1,060 sq. ft.
$305,000Active3 beds 2 baths1,060 sq. ft.709 Anderson Street, Wilmington, NC 28401
MLS# 100525035Listed by: COASTAL KNOT REALTY GROUP & BUSINESS BROKERAGE - New
 $410,190Active4 beds 3 baths2,203 sq. ft.
$410,190Active4 beds 3 baths2,203 sq. ft.27 Brogdon Street #Lot 1, Wilmington, NC 28411
MLS# 100525040Listed by: D.R. HORTON, INC - New
 $453,000Active4 beds 2 baths1,800 sq. ft.
$453,000Active4 beds 2 baths1,800 sq. ft.9070 Saint George Road, Wilmington, NC 28411
MLS# 100525000Listed by: INTRACOASTAL REALTY CORP - New
 $579,000Active3 beds 2 baths2,375 sq. ft.
$579,000Active3 beds 2 baths2,375 sq. ft.350 Lafayette Street, Wilmington, NC 28411
MLS# 100525004Listed by: INTRACOASTAL REALTY CORP. - New
 $1,200,000Active4 beds 5 baths3,325 sq. ft.
$1,200,000Active4 beds 5 baths3,325 sq. ft.3217 Sunset Bend Court #144, Wilmington, NC 28409
MLS# 100525007Listed by: FONVILLE MORISEY & BAREFOOT - New
 $299,900Active3 beds 3 baths1,449 sq. ft.
$299,900Active3 beds 3 baths1,449 sq. ft.4540 Exuma Lane, Wilmington, NC 28412
MLS# 100525009Listed by: COLDWELL BANKER SEA COAST ADVANTAGE - New
 $300,000Active3 beds 2 baths1,124 sq. ft.
$300,000Active3 beds 2 baths1,124 sq. ft.2805 Valor Drive, Wilmington, NC 28411
MLS# 100525015Listed by: INTRACOASTAL REALTY CORP - New
 $300,000Active3 beds 1 baths1,308 sq. ft.
$300,000Active3 beds 1 baths1,308 sq. ft.2040 Jefferson Street, Wilmington, NC 28401
MLS# 100524976Listed by: EXP REALTY
