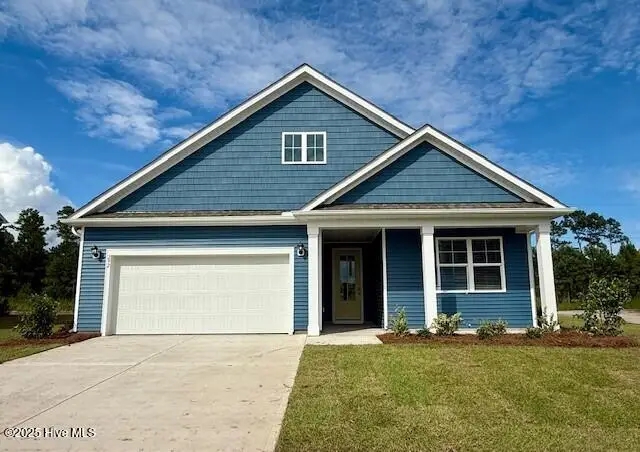292 Whalebone Avenue #Lot 197, Wilmington, NC 28411
Local realty services provided by:ERA Strother Real Estate

292 Whalebone Avenue #Lot 197,Wilmington, NC 28411
$469,290
- 4 Beds
- 2 Baths
- 2,032 sq. ft.
- Single family
- Pending
Listed by:team d.r. horton
Office:d.r. horton, inc
MLS#:100518161
Source:NC_CCAR
Price summary
- Price:$469,290
- Price per sq. ft.:$230.95
About this home
Our Litchfield floorplan wins the hearts of many by its beloved layout featuring 2,032 square feet enclosing 4 bedrooms, 2 bathrooms. The kitchen, living room, and dining room are centered in the middle of home, providing tons of entertainment space. The main feature to boast is the 4 panel, double slider door separating the open living space from the 24-foot-long covered patio that backs up to one of our many ponds. The primary bedroom is tucked away in the back of the home, with split walk-in closets and a double door opening to the primary bathroom. Our amenity center is in the works that will include a swimming pool, splash pad, playground, multisport court, grilling area, etc. Blake Farm is close to multiple beaches, Wrightsville, Surf City, and Carolina Beach to name a few. Pender county school district. All homes come with gutters and an industry-leading suite of smart home products including touchscreen interface, video doorbell, front door light, z-wave t-stat, & door lock all controlled by included smartphone app.
Contact an agent
Home facts
- Year built:2025
- Listing Id #:100518161
- Added:36 day(s) ago
- Updated:August 09, 2025 at 09:13 PM
Rooms and interior
- Bedrooms:4
- Total bathrooms:2
- Full bathrooms:2
- Living area:2,032 sq. ft.
Heating and cooling
- Cooling:Central Air
- Heating:Electric, Heat Pump, Heating
Structure and exterior
- Roof:Architectural Shingle
- Year built:2025
- Building area:2,032 sq. ft.
- Lot area:0.24 Acres
Schools
- High school:Topsail
- Middle school:Topsail
- Elementary school:South Topsail
Utilities
- Water:Municipal Water Available, Water Connected
Finances and disclosures
- Price:$469,290
- Price per sq. ft.:$230.95
New listings near 292 Whalebone Avenue #Lot 197
- New
 $397,490Active4 beds 3 baths1,927 sq. ft.
$397,490Active4 beds 3 baths1,927 sq. ft.49 Brogdon Street #Lot 3, Wilmington, NC 28411
MLS# 100525021Listed by: D.R. HORTON, INC - New
 $577,297Active3 beds 3 baths2,244 sq. ft.
$577,297Active3 beds 3 baths2,244 sq. ft.116 Flat Clam Drive, Wilmington, NC 28401
MLS# 100525026Listed by: CLARK FAMILY REALTY - New
 $305,000Active3 beds 2 baths1,060 sq. ft.
$305,000Active3 beds 2 baths1,060 sq. ft.709 Anderson Street, Wilmington, NC 28401
MLS# 100525035Listed by: COASTAL KNOT REALTY GROUP & BUSINESS BROKERAGE - New
 $410,190Active4 beds 3 baths2,203 sq. ft.
$410,190Active4 beds 3 baths2,203 sq. ft.27 Brogdon Street #Lot 1, Wilmington, NC 28411
MLS# 100525040Listed by: D.R. HORTON, INC - New
 $453,000Active4 beds 2 baths1,800 sq. ft.
$453,000Active4 beds 2 baths1,800 sq. ft.9070 Saint George Road, Wilmington, NC 28411
MLS# 100525000Listed by: INTRACOASTAL REALTY CORP - New
 $579,000Active3 beds 2 baths2,375 sq. ft.
$579,000Active3 beds 2 baths2,375 sq. ft.350 Lafayette Street, Wilmington, NC 28411
MLS# 100525004Listed by: INTRACOASTAL REALTY CORP. - New
 $1,200,000Active4 beds 5 baths3,325 sq. ft.
$1,200,000Active4 beds 5 baths3,325 sq. ft.3217 Sunset Bend Court #144, Wilmington, NC 28409
MLS# 100525007Listed by: FONVILLE MORISEY & BAREFOOT - New
 $299,900Active3 beds 3 baths1,449 sq. ft.
$299,900Active3 beds 3 baths1,449 sq. ft.4540 Exuma Lane, Wilmington, NC 28412
MLS# 100525009Listed by: COLDWELL BANKER SEA COAST ADVANTAGE - New
 $300,000Active3 beds 2 baths1,124 sq. ft.
$300,000Active3 beds 2 baths1,124 sq. ft.2805 Valor Drive, Wilmington, NC 28411
MLS# 100525015Listed by: INTRACOASTAL REALTY CORP - New
 $300,000Active3 beds 1 baths1,308 sq. ft.
$300,000Active3 beds 1 baths1,308 sq. ft.2040 Jefferson Street, Wilmington, NC 28401
MLS# 100524976Listed by: EXP REALTY
