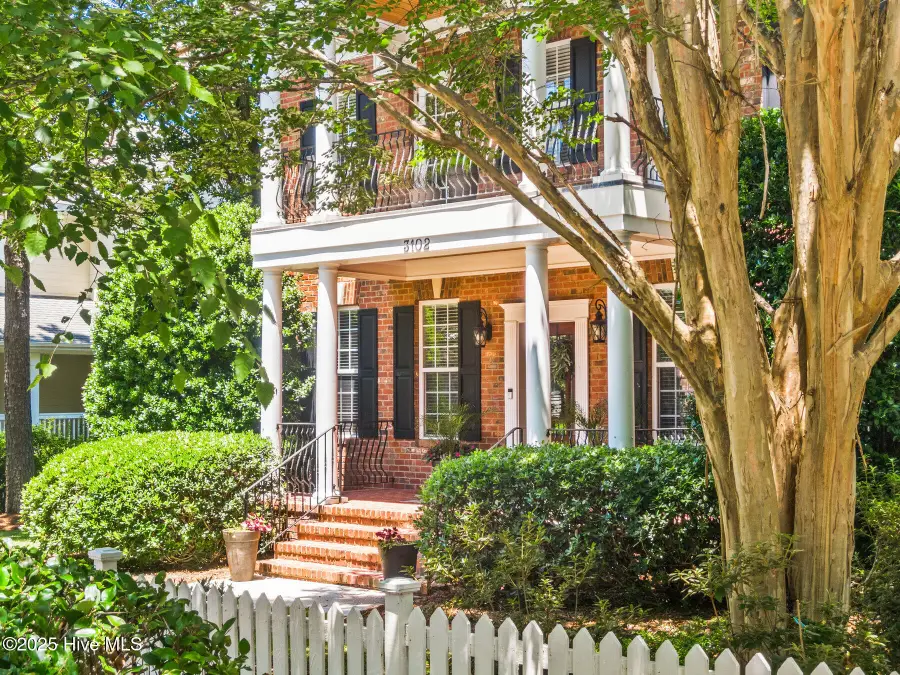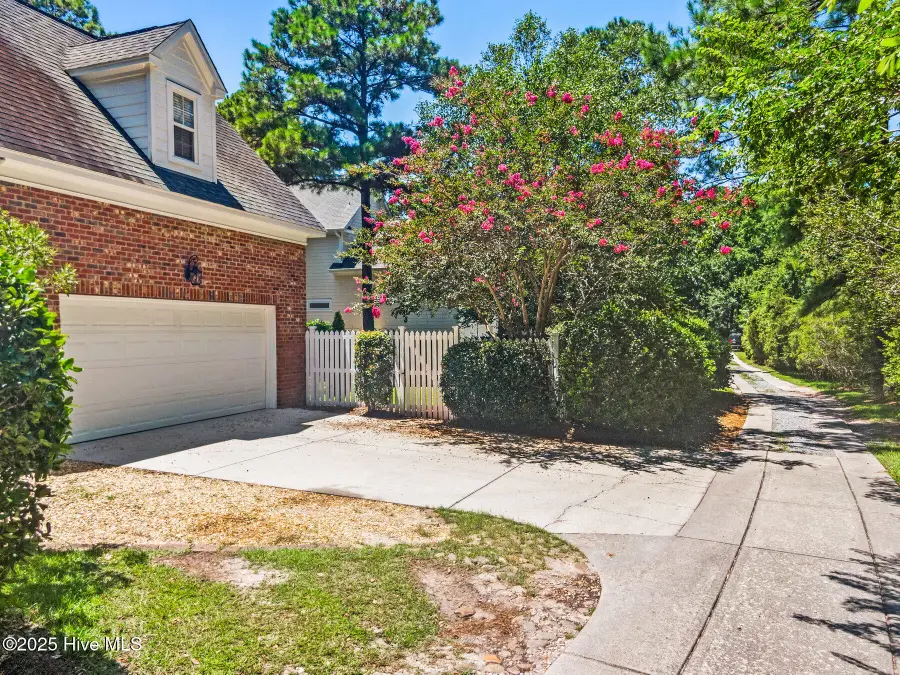3102 Dever Court, Wilmington, NC 28411
Local realty services provided by:ERA Strother Real Estate



3102 Dever Court,Wilmington, NC 28411
$869,000
- 4 Beds
- 4 Baths
- 3,140 sq. ft.
- Single family
- Pending
Listed by:stephanie m gasparovic
Office:keller williams innovate-wilmington
MLS#:100519441
Source:NC_CCAR
Price summary
- Price:$869,000
- Price per sq. ft.:$276.75
About this home
Welcome to 3102 Dever Court - All Brick Beauty in Desirable Demarest Village.
Nestled in the highly sought-after Demarest Village, this stunning all brick home offers the perfect blend of timeless elegance, modern upgrades, and exceptional community living. Perfectly positioned near the community pool and just steps from the neighborhood's park-like promenade and tree-lined sidewalks, ideal for evening strolls and bike rides.
Step inside to discover impeccable craftsmanship, including graceful arched doorways, detailed wainscoting, and a warm, inviting layout. The chef's kitchen features 42-inch cabinets, abundant storage, and seamless flow into living spaces perfect for entertaining.
This 4-bedroom, 3.5-bathroom home also boasts: A screened-in porch for relaxing year-round, A charming second-story patio to enjoy morning coffee or evening sunsets, Outdoor fireplace for cozy nights under the stars, Full irrigation system to keep landscaping pristine,
Two brand new HVAC systems for worry-free comfort.
Fully fenced backyard for privacy and play
Located in the coveted Ogden school district, with kids often biking to school
Residents of Demarest Village enjoy:
Community pool and clubhouse
A huge promenade, tree-lined sidewalks, and a welcoming neighborhood vibe.
Close proximity to shopping, dining, and Wrightsville Beach.
This is more than a house—it's a lifestyle. Whether you're relaxing on the screened porch, enjoying the second-story patio, or strolling the promenade, 3102 Dever Court invites you to create lasting memories.
Contact an agent
Home facts
- Year built:2004
- Listing Id #:100519441
- Added:29 day(s) ago
- Updated:July 30, 2025 at 07:40 AM
Rooms and interior
- Bedrooms:4
- Total bathrooms:4
- Full bathrooms:3
- Half bathrooms:1
- Living area:3,140 sq. ft.
Heating and cooling
- Cooling:Central Air
- Heating:Electric, Fireplace(s), Heat Pump, Heating
Structure and exterior
- Roof:Architectural Shingle
- Year built:2004
- Building area:3,140 sq. ft.
- Lot area:0.28 Acres
Schools
- High school:Laney
- Middle school:Noble
- Elementary school:Ogden
Utilities
- Water:Municipal Water Available, Water Connected
- Sewer:Sewer Connected
Finances and disclosures
- Price:$869,000
- Price per sq. ft.:$276.75
- Tax amount:$2,823 (2024)
New listings near 3102 Dever Court
- New
 $397,490Active4 beds 3 baths1,927 sq. ft.
$397,490Active4 beds 3 baths1,927 sq. ft.49 Brogdon Street #Lot 3, Wilmington, NC 28411
MLS# 100525021Listed by: D.R. HORTON, INC - New
 $577,297Active3 beds 3 baths2,244 sq. ft.
$577,297Active3 beds 3 baths2,244 sq. ft.116 Flat Clam Drive, Wilmington, NC 28401
MLS# 100525026Listed by: CLARK FAMILY REALTY - New
 $305,000Active3 beds 2 baths1,060 sq. ft.
$305,000Active3 beds 2 baths1,060 sq. ft.709 Anderson Street, Wilmington, NC 28401
MLS# 100525035Listed by: COASTAL KNOT REALTY GROUP & BUSINESS BROKERAGE - New
 $410,190Active4 beds 3 baths2,203 sq. ft.
$410,190Active4 beds 3 baths2,203 sq. ft.27 Brogdon Street #Lot 1, Wilmington, NC 28411
MLS# 100525040Listed by: D.R. HORTON, INC - New
 $453,000Active4 beds 2 baths1,800 sq. ft.
$453,000Active4 beds 2 baths1,800 sq. ft.9070 Saint George Road, Wilmington, NC 28411
MLS# 100525000Listed by: INTRACOASTAL REALTY CORP - New
 $579,000Active3 beds 2 baths2,375 sq. ft.
$579,000Active3 beds 2 baths2,375 sq. ft.350 Lafayette Street, Wilmington, NC 28411
MLS# 100525004Listed by: INTRACOASTAL REALTY CORP. - New
 $1,200,000Active4 beds 5 baths3,325 sq. ft.
$1,200,000Active4 beds 5 baths3,325 sq. ft.3217 Sunset Bend Court #144, Wilmington, NC 28409
MLS# 100525007Listed by: FONVILLE MORISEY & BAREFOOT - New
 $299,900Active3 beds 3 baths1,449 sq. ft.
$299,900Active3 beds 3 baths1,449 sq. ft.4540 Exuma Lane, Wilmington, NC 28412
MLS# 100525009Listed by: COLDWELL BANKER SEA COAST ADVANTAGE - New
 $300,000Active3 beds 2 baths1,124 sq. ft.
$300,000Active3 beds 2 baths1,124 sq. ft.2805 Valor Drive, Wilmington, NC 28411
MLS# 100525015Listed by: INTRACOASTAL REALTY CORP - New
 $300,000Active3 beds 1 baths1,308 sq. ft.
$300,000Active3 beds 1 baths1,308 sq. ft.2040 Jefferson Street, Wilmington, NC 28401
MLS# 100524976Listed by: EXP REALTY
