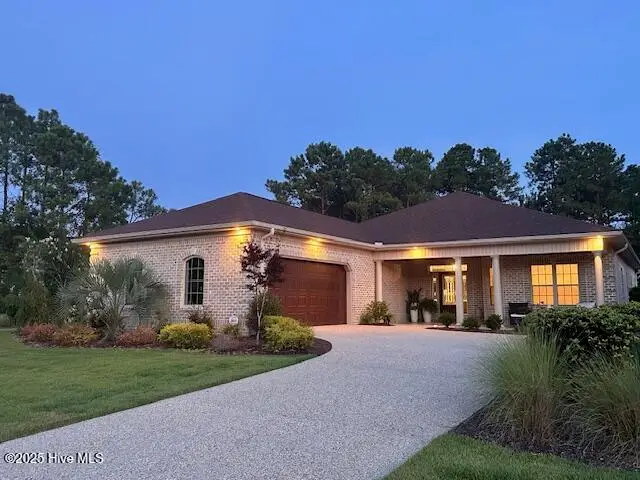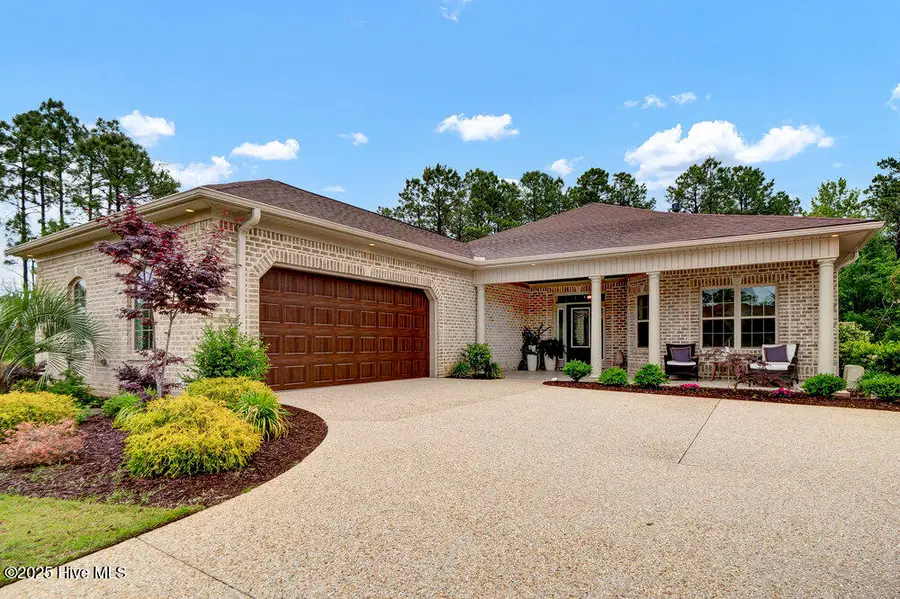376 Glenn Ellen Drive, Wilmington, NC 28412
Local realty services provided by:ERA Strother Real Estate



Listed by:the cameron team
Office:coldwell banker sea coast advantage
MLS#:100507088
Source:NC_CCAR
Price summary
- Price:$725,000
- Price per sq. ft.:$307.59
About this home
Built by Premier Homes, this Estero floor plan offers refined finishes, thoughtful design, and a private setting that backs up to a natural wooded area. The interior showcases beautiful trimwork and 6-inch engineered wood flooring throughout the main living areas and primary suite. A gas log fireplace with lighted display shelves creates a cozy focal point in the living room, which opens through telescopic doors to a screened lanai—complete with a beverage fridge and sink—ideal for relaxing or entertaining outdoors. The kitchen is outfitted with quartz countertops and KitchenAid appliances, while a separate walk-in pantry near the laundry room features a built-in wine rack and custom drawers for added storage. A split-bedroom layout enhances privacy, and the dedicated office with French doors and a coffered ceiling provides a quiet space to work or study. The primary suite includes a spacious bath with dual vanities, a soaking tub, a walk-in shower with both rain and handheld showerheads, a linen closet, and a separate water closet. The garage is equally functional, featuring a 220-volt EV charger, a NewAge workbench, and a climate-controlled storage room. Plus, no city taxes! Located in The Village at Motts Landing, residents enjoy access to two clubhouses, two pools, a fitness center, and pickleball courts. Yard maintenance is included with the homeowner's association, making day-to-day living even more convenient. Dining room light fixture and SONOS sound system attached to TV do NOT convey. LG OLED TV does convey
Contact an agent
Home facts
- Year built:2021
- Listing Id #:100507088
- Added:85 day(s) ago
- Updated:July 30, 2025 at 07:40 AM
Rooms and interior
- Bedrooms:3
- Total bathrooms:2
- Full bathrooms:2
- Living area:2,357 sq. ft.
Heating and cooling
- Cooling:Central Air
- Heating:Electric, Forced Air, Heat Pump, Heating
Structure and exterior
- Roof:Architectural Shingle
- Year built:2021
- Building area:2,357 sq. ft.
- Lot area:0.24 Acres
Schools
- High school:Ashley
- Middle school:Myrtle Grove
- Elementary school:Bellamy
Utilities
- Water:Municipal Water Available, Water Connected
- Sewer:Sewer Connected
Finances and disclosures
- Price:$725,000
- Price per sq. ft.:$307.59
- Tax amount:$2,357 (2024)
New listings near 376 Glenn Ellen Drive
- New
 $397,490Active4 beds 3 baths1,927 sq. ft.
$397,490Active4 beds 3 baths1,927 sq. ft.49 Brogdon Street #Lot 3, Wilmington, NC 28411
MLS# 100525021Listed by: D.R. HORTON, INC - Open Sat, 10am to 12pmNew
 $577,297Active3 beds 3 baths2,244 sq. ft.
$577,297Active3 beds 3 baths2,244 sq. ft.116 Flat Clam Drive, Wilmington, NC 28401
MLS# 100525026Listed by: CLARK FAMILY REALTY - New
 $305,000Active3 beds 2 baths1,060 sq. ft.
$305,000Active3 beds 2 baths1,060 sq. ft.709 Anderson Street, Wilmington, NC 28401
MLS# 100525035Listed by: COASTAL KNOT REALTY GROUP & BUSINESS BROKERAGE - New
 $410,190Active4 beds 3 baths2,203 sq. ft.
$410,190Active4 beds 3 baths2,203 sq. ft.27 Brogdon Street #Lot 1, Wilmington, NC 28411
MLS# 100525040Listed by: D.R. HORTON, INC - New
 $453,000Active4 beds 2 baths1,800 sq. ft.
$453,000Active4 beds 2 baths1,800 sq. ft.9070 Saint George Road, Wilmington, NC 28411
MLS# 100525000Listed by: INTRACOASTAL REALTY CORP - New
 $579,000Active3 beds 2 baths2,375 sq. ft.
$579,000Active3 beds 2 baths2,375 sq. ft.350 Lafayette Street, Wilmington, NC 28411
MLS# 100525004Listed by: INTRACOASTAL REALTY CORP. - New
 $1,200,000Active4 beds 5 baths3,325 sq. ft.
$1,200,000Active4 beds 5 baths3,325 sq. ft.3217 Sunset Bend Court #144, Wilmington, NC 28409
MLS# 100525007Listed by: FONVILLE MORISEY & BAREFOOT - New
 $299,900Active3 beds 3 baths1,449 sq. ft.
$299,900Active3 beds 3 baths1,449 sq. ft.4540 Exuma Lane, Wilmington, NC 28412
MLS# 100525009Listed by: COLDWELL BANKER SEA COAST ADVANTAGE - New
 $300,000Active3 beds 2 baths1,124 sq. ft.
$300,000Active3 beds 2 baths1,124 sq. ft.2805 Valor Drive, Wilmington, NC 28411
MLS# 100525015Listed by: INTRACOASTAL REALTY CORP - New
 $300,000Active3 beds 1 baths1,308 sq. ft.
$300,000Active3 beds 1 baths1,308 sq. ft.2040 Jefferson Street, Wilmington, NC 28401
MLS# 100524976Listed by: EXP REALTY
