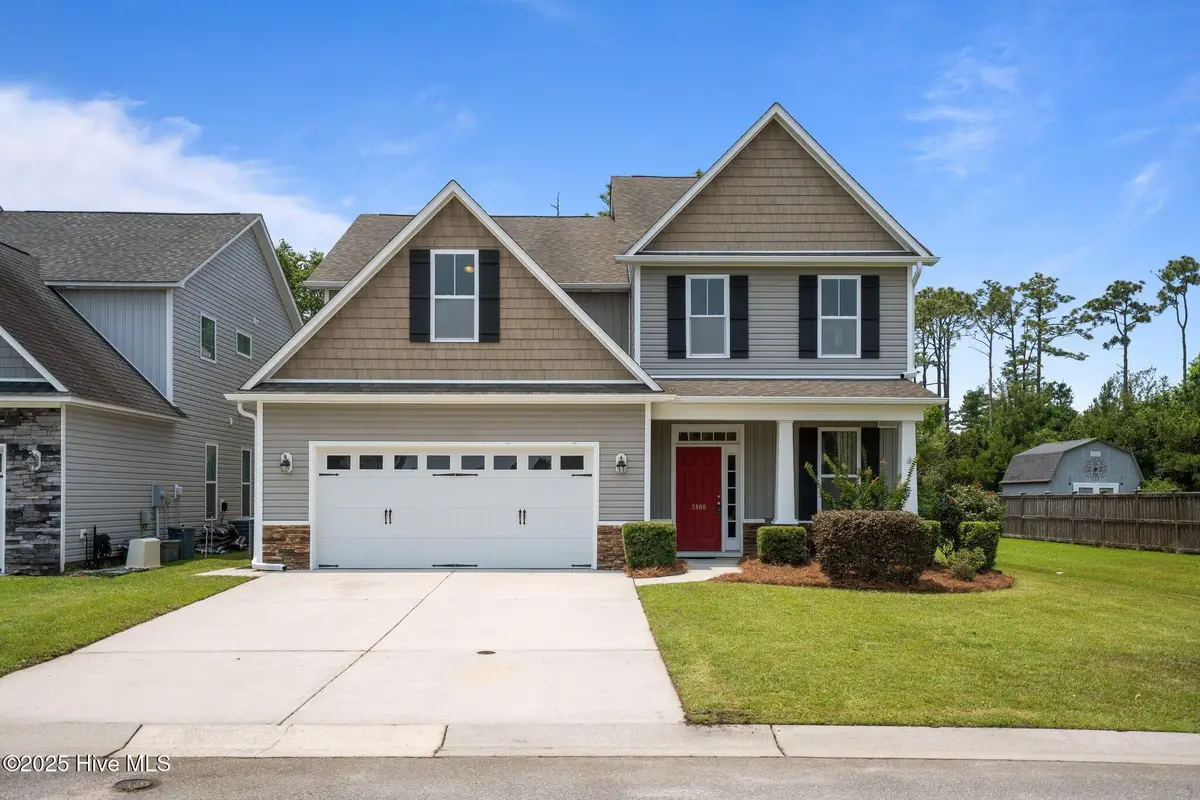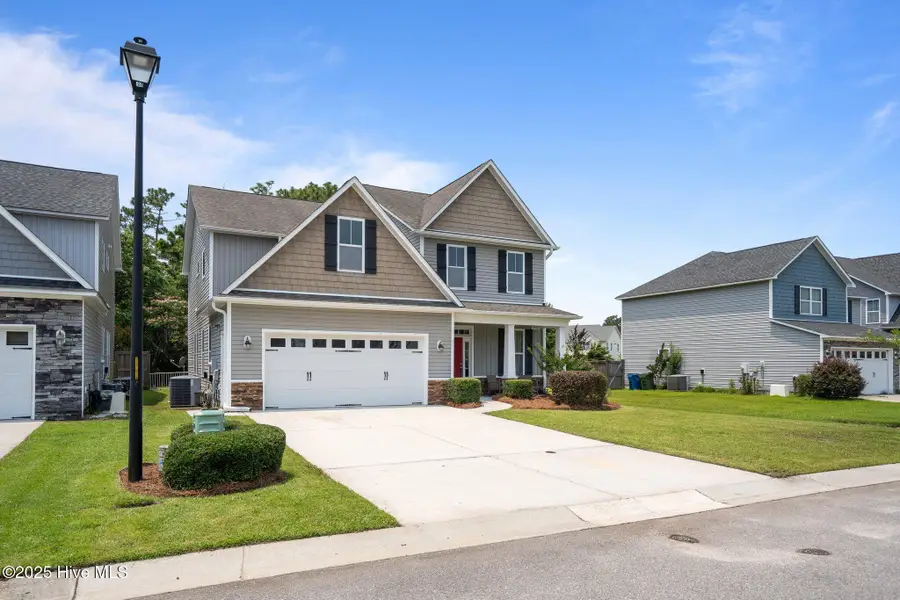3800 Willowick Park Drive, Wilmington, NC 28409
Local realty services provided by:ERA Strother Real Estate



3800 Willowick Park Drive,Wilmington, NC 28409
$524,999
- 4 Beds
- 3 Baths
- 3,747 sq. ft.
- Single family
- Pending
Listed by:angie & cedric robinson
Office:re/max executive
MLS#:100506288
Source:NC_CCAR
Price summary
- Price:$524,999
- Price per sq. ft.:$140.11
About this home
Nestled in the heart of desirable Mid Town, this former model home is located within the coveted Masonboro and Hoggard school districts. Designed with flexibility in mind, the popular Nicklaus floor plan features 4 spacious bedrooms, 3 full baths, and an abundance of bonus space—including two executive-style home offices and a versatile bonus room in lieu of a garage. Whether you're teleworking, homeschooling, or need space for creative pursuits, this layout adapts to your needs.A private first-floor suite with a full bath and separate entrance is ideal for guests, multigenerational living, or a dedicated in-law/man cave setup—complete with its own HVAC system. The open-concept living area is perfect for entertaining, offering a seamless flow between the gourmet kitchen, dining, and family spaces. Highlights include a massive granite island, Whirlpool energy-efficient dishwasher, LG stainless refrigerator, recessed lighting, 36-inch cabinets, and elegant crown and shoe molding throughout.Retreat upstairs to a generous primary suite with a sitting area, oversized closets, and a spa-inspired bath featuring dual vanities, soaking tub, and separate shower. A large loft provides even more flexible living space—ideal for movie nights or game time.Enjoy evenings by the gas log fireplace, grill out under the covered back porch, or soak in the ambiance of the professionally lit front and back yards. With shopping, dining, beaches, and medical facilities just minutes away, this home checks all the boxes.
Contact an agent
Home facts
- Year built:2012
- Listing Id #:100506288
- Added:77 day(s) ago
- Updated:July 30, 2025 at 07:40 AM
Rooms and interior
- Bedrooms:4
- Total bathrooms:3
- Full bathrooms:3
- Living area:3,747 sq. ft.
Heating and cooling
- Cooling:Central Air
- Heating:Electric, Heat Pump, Heating
Structure and exterior
- Roof:Shingle
- Year built:2012
- Building area:3,747 sq. ft.
- Lot area:0.15 Acres
Schools
- High school:Hoggard
- Middle school:Myrtle Grove
- Elementary school:Masonboro Elementary
Utilities
- Water:Municipal Water Available
Finances and disclosures
- Price:$524,999
- Price per sq. ft.:$140.11
New listings near 3800 Willowick Park Drive
- New
 $397,490Active4 beds 3 baths1,927 sq. ft.
$397,490Active4 beds 3 baths1,927 sq. ft.49 Brogdon Street #Lot 3, Wilmington, NC 28411
MLS# 100525021Listed by: D.R. HORTON, INC - New
 $577,297Active3 beds 3 baths2,244 sq. ft.
$577,297Active3 beds 3 baths2,244 sq. ft.116 Flat Clam Drive, Wilmington, NC 28401
MLS# 100525026Listed by: CLARK FAMILY REALTY - New
 $305,000Active3 beds 2 baths1,060 sq. ft.
$305,000Active3 beds 2 baths1,060 sq. ft.709 Anderson Street, Wilmington, NC 28401
MLS# 100525035Listed by: COASTAL KNOT REALTY GROUP & BUSINESS BROKERAGE - New
 $410,190Active4 beds 3 baths2,203 sq. ft.
$410,190Active4 beds 3 baths2,203 sq. ft.27 Brogdon Street #Lot 1, Wilmington, NC 28411
MLS# 100525040Listed by: D.R. HORTON, INC - New
 $453,000Active4 beds 2 baths1,800 sq. ft.
$453,000Active4 beds 2 baths1,800 sq. ft.9070 Saint George Road, Wilmington, NC 28411
MLS# 100525000Listed by: INTRACOASTAL REALTY CORP - New
 $579,000Active3 beds 2 baths2,375 sq. ft.
$579,000Active3 beds 2 baths2,375 sq. ft.350 Lafayette Street, Wilmington, NC 28411
MLS# 100525004Listed by: INTRACOASTAL REALTY CORP. - New
 $1,200,000Active4 beds 5 baths3,325 sq. ft.
$1,200,000Active4 beds 5 baths3,325 sq. ft.3217 Sunset Bend Court #144, Wilmington, NC 28409
MLS# 100525007Listed by: FONVILLE MORISEY & BAREFOOT - New
 $299,900Active3 beds 3 baths1,449 sq. ft.
$299,900Active3 beds 3 baths1,449 sq. ft.4540 Exuma Lane, Wilmington, NC 28412
MLS# 100525009Listed by: COLDWELL BANKER SEA COAST ADVANTAGE - New
 $300,000Active3 beds 2 baths1,124 sq. ft.
$300,000Active3 beds 2 baths1,124 sq. ft.2805 Valor Drive, Wilmington, NC 28411
MLS# 100525015Listed by: INTRACOASTAL REALTY CORP - New
 $300,000Active3 beds 1 baths1,308 sq. ft.
$300,000Active3 beds 1 baths1,308 sq. ft.2040 Jefferson Street, Wilmington, NC 28401
MLS# 100524976Listed by: EXP REALTY
