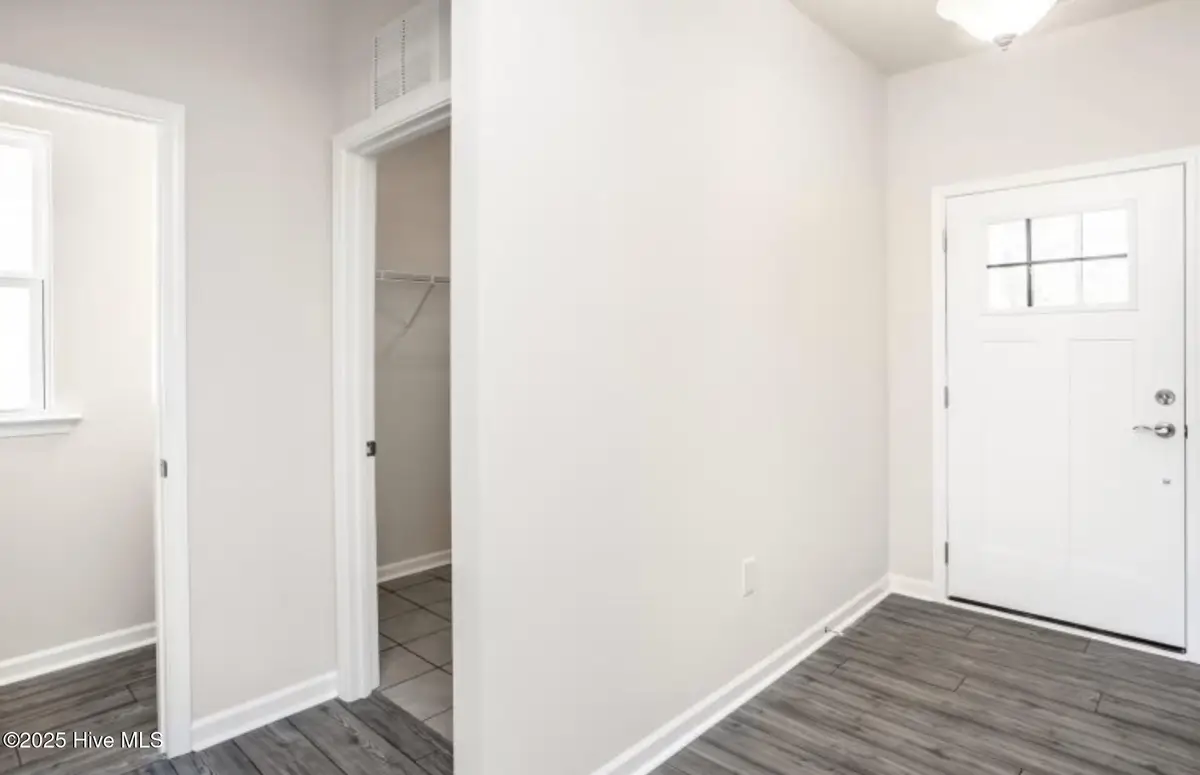396 Longhill Drive #1103, Wilmington, NC 28412
Local realty services provided by:ERA Strother Real Estate



396 Longhill Drive #1103,Wilmington, NC 28412
$518,693
- 3 Beds
- 3 Baths
- 2,229 sq. ft.
- Single family
- Pending
Listed by:creig e northrop
Office:northrop realty
MLS#:100482784
Source:NC_CCAR
Price summary
- Price:$518,693
- Price per sq. ft.:$232.7
About this home
Welcome to the Raymond by builder, Pulte Homes, in Riverlights! This home sits on a CORNER LOT and is across the street from the new amenity center, which will feature a pool and pickleball courts (plus more), that opens later this year!!! Not only is this a beautiful home, but the location is amazing! With an open concept and 9' ceilings, you will love how spacious this 2,229 sq. ft. home feels! This wonderful kitchen features a large island with upgraded pendant lights displayed from the ceiling above; stunning quartz countertops; upgraded Iceberg-color cabinets around the perimeter with the addition of under-cabinet lighting; stylish white herringbone backsplash; upgraded kitchen with Whirlpool gas appliances, a large single-basin sink, and upgraded hardware. On the main floor, this home offers a spectacular owner's suite—including a delightful master bath that comes complete with a dual vanity, displaying Blanco Maple quartz surface; a tile surround, walk-in shower with a frameless door; and walk-in closet. Your laundry room is on the main level and only a few steps from the owner's suite. In addition to all the amazing upgrades throughout this home, the gas fireplace in gathering room & screened-in porch make the hoome that much cozier! The spacious second floor features a dynamic loft that provides versatility for whatever your needs are, plus a flex space off this area to add separation as needed. There are two secondary bedrooms and a full bath to accommodate everyone's needs. This home is perfect for those looking for primary living on the first floor but want plenty of additional space for family and guests! Included in this home is Solid Oak stair treads with a wood baluster railing, window blinds, LED lighting, programmable thermostat and Ring doorbell camera, and a 2-car garage.
Contact an agent
Home facts
- Year built:2025
- Listing Id #:100482784
- Added:217 day(s) ago
- Updated:August 05, 2025 at 07:14 PM
Rooms and interior
- Bedrooms:3
- Total bathrooms:3
- Full bathrooms:2
- Half bathrooms:1
- Living area:2,229 sq. ft.
Heating and cooling
- Cooling:Central Air
- Heating:Forced Air, Heating, Natural Gas
Structure and exterior
- Roof:Shingle
- Year built:2025
- Building area:2,229 sq. ft.
- Lot area:0.13 Acres
Schools
- High school:New Hanover
- Middle school:Myrtle Grove
- Elementary school:Williams
Utilities
- Water:Community Water Available
Finances and disclosures
- Price:$518,693
- Price per sq. ft.:$232.7
New listings near 396 Longhill Drive #1103
- New
 $397,490Active4 beds 3 baths1,927 sq. ft.
$397,490Active4 beds 3 baths1,927 sq. ft.49 Brogdon Street #Lot 3, Wilmington, NC 28411
MLS# 100525021Listed by: D.R. HORTON, INC - Open Sat, 10am to 12pmNew
 $577,297Active3 beds 3 baths2,244 sq. ft.
$577,297Active3 beds 3 baths2,244 sq. ft.116 Flat Clam Drive, Wilmington, NC 28401
MLS# 100525026Listed by: CLARK FAMILY REALTY - New
 $305,000Active3 beds 2 baths1,060 sq. ft.
$305,000Active3 beds 2 baths1,060 sq. ft.709 Anderson Street, Wilmington, NC 28401
MLS# 100525035Listed by: COASTAL KNOT REALTY GROUP & BUSINESS BROKERAGE - New
 $410,190Active4 beds 3 baths2,203 sq. ft.
$410,190Active4 beds 3 baths2,203 sq. ft.27 Brogdon Street #Lot 1, Wilmington, NC 28411
MLS# 100525040Listed by: D.R. HORTON, INC - New
 $453,000Active4 beds 2 baths1,800 sq. ft.
$453,000Active4 beds 2 baths1,800 sq. ft.9070 Saint George Road, Wilmington, NC 28411
MLS# 100525000Listed by: INTRACOASTAL REALTY CORP - New
 $579,000Active3 beds 2 baths2,375 sq. ft.
$579,000Active3 beds 2 baths2,375 sq. ft.350 Lafayette Street, Wilmington, NC 28411
MLS# 100525004Listed by: INTRACOASTAL REALTY CORP. - New
 $1,200,000Active4 beds 5 baths3,325 sq. ft.
$1,200,000Active4 beds 5 baths3,325 sq. ft.3217 Sunset Bend Court #144, Wilmington, NC 28409
MLS# 100525007Listed by: FONVILLE MORISEY & BAREFOOT - New
 $299,900Active3 beds 3 baths1,449 sq. ft.
$299,900Active3 beds 3 baths1,449 sq. ft.4540 Exuma Lane, Wilmington, NC 28412
MLS# 100525009Listed by: COLDWELL BANKER SEA COAST ADVANTAGE - New
 $300,000Active3 beds 2 baths1,124 sq. ft.
$300,000Active3 beds 2 baths1,124 sq. ft.2805 Valor Drive, Wilmington, NC 28411
MLS# 100525015Listed by: INTRACOASTAL REALTY CORP - New
 $300,000Active3 beds 1 baths1,308 sq. ft.
$300,000Active3 beds 1 baths1,308 sq. ft.2040 Jefferson Street, Wilmington, NC 28401
MLS# 100524976Listed by: EXP REALTY
