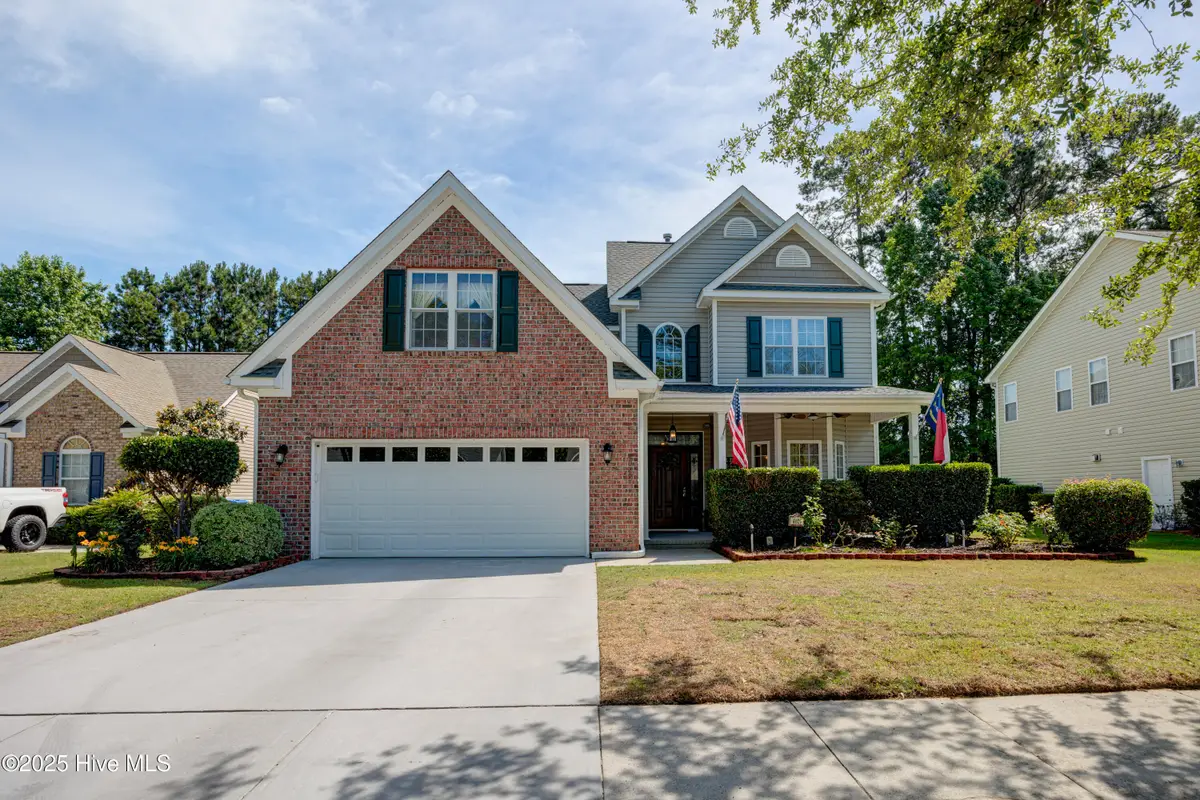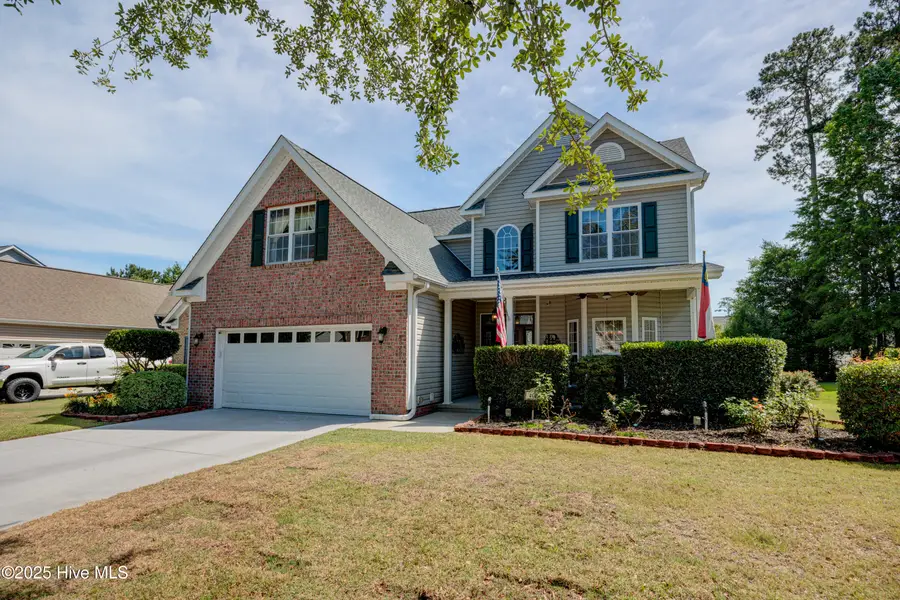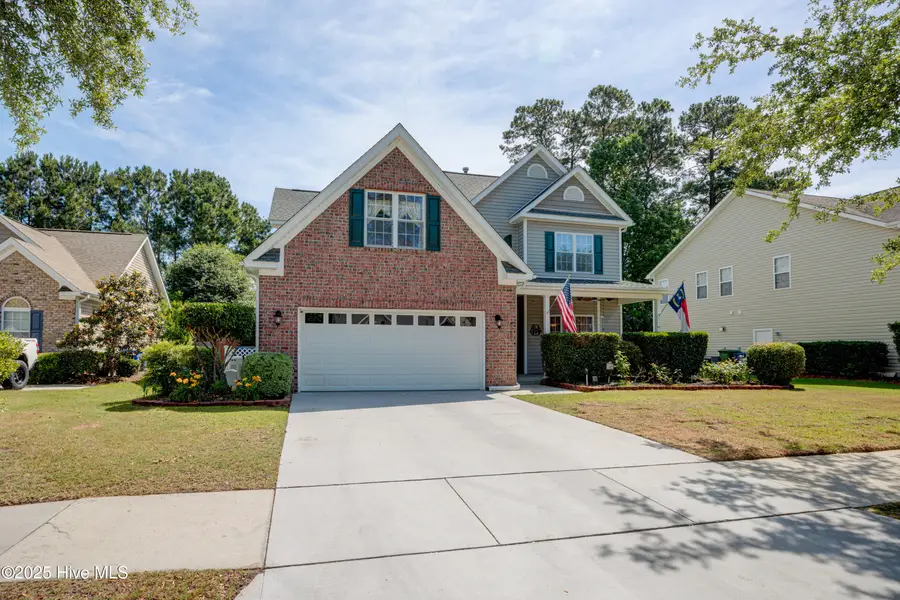4029 Berberis Way, Wilmington, NC 28412
Local realty services provided by:ERA Strother Real Estate



4029 Berberis Way,Wilmington, NC 28412
$612,000
- 5 Beds
- 4 Baths
- 2,827 sq. ft.
- Single family
- Pending
Listed by:cami m marley
Office:re/max executive
MLS#:100508861
Source:NC_CCAR
Price summary
- Price:$612,000
- Price per sq. ft.:$216.48
About this home
Located in Rivers Edge Community
From kitchen to backyard, this 5-bedroom, 3.5-bath home feels like a private retreat tucked inside one of Wilmington's most desirable neighborhoods—Rivers Edge. Enjoy relaxed, elegant living just minutes from RiverLights, Midtown, Carolina Beach, and downtown.
Whether you're poolside, porchside, or entertaining inside, this home blends comfort, style, and versatility for every season of life.
Highlights include:
• Inviting front porch with double ceiling fans and privacy landscaping
• Gourmet kitchen with granite countertops, custom backsplash, under-cabinet lighting, natural gas stove, and stainless steel appliances
• Flexible dining room with French doors, ideal for formal dining or a home office
• Vaulted ceilings in the main living area
• Spacious primary suite with garden tub, walk-in shower, dual vanities, and mini-split system for personalized comfort
• Sunroom with mini-split overlooking a beautifully landscaped in-ground pool
• Pool (Natural Gas Pool Heater) includes a thermal mat cover designed to help retain warmth, enhancing usability throughout the seasons
• Pool house and full outdoor shower with hot and cold water
• Four-zone irrigation, main-floor laundry, and laundry sink in garage
• Generator (4 yrs old), Anderson Renewal front door (2024), floored attic, and garbage disposals in both kitchen & garage
• Security cameras (disconnected, can convey)
The lush yard features palm trees, Spanish olive trees, crape myrtles, wax myrtles, pomegranate, and rosebud trees—making this home an exceptional blend of location, privacy, and natural beauty.
Contact an agent
Home facts
- Year built:2005
- Listing Id #:100508861
- Added:85 day(s) ago
- Updated:July 30, 2025 at 07:40 AM
Rooms and interior
- Bedrooms:5
- Total bathrooms:4
- Full bathrooms:3
- Half bathrooms:1
- Living area:2,827 sq. ft.
Heating and cooling
- Cooling:Central Air
- Heating:Electric, Fireplace(s), Forced Air, Heating
Structure and exterior
- Roof:Shingle
- Year built:2005
- Building area:2,827 sq. ft.
- Lot area:0.23 Acres
Schools
- High school:New Hanover
- Middle school:Williston
- Elementary school:Alderman
Utilities
- Water:Municipal Water Available
Finances and disclosures
- Price:$612,000
- Price per sq. ft.:$216.48
New listings near 4029 Berberis Way
- New
 $397,490Active4 beds 3 baths1,927 sq. ft.
$397,490Active4 beds 3 baths1,927 sq. ft.49 Brogdon Street #Lot 3, Wilmington, NC 28411
MLS# 100525021Listed by: D.R. HORTON, INC - New
 $577,297Active3 beds 3 baths2,244 sq. ft.
$577,297Active3 beds 3 baths2,244 sq. ft.116 Flat Clam Drive, Wilmington, NC 28401
MLS# 100525026Listed by: CLARK FAMILY REALTY - New
 $305,000Active3 beds 2 baths1,060 sq. ft.
$305,000Active3 beds 2 baths1,060 sq. ft.709 Anderson Street, Wilmington, NC 28401
MLS# 100525035Listed by: COASTAL KNOT REALTY GROUP & BUSINESS BROKERAGE - New
 $410,190Active4 beds 3 baths2,203 sq. ft.
$410,190Active4 beds 3 baths2,203 sq. ft.27 Brogdon Street #Lot 1, Wilmington, NC 28411
MLS# 100525040Listed by: D.R. HORTON, INC - New
 $453,000Active4 beds 2 baths1,800 sq. ft.
$453,000Active4 beds 2 baths1,800 sq. ft.9070 Saint George Road, Wilmington, NC 28411
MLS# 100525000Listed by: INTRACOASTAL REALTY CORP - New
 $579,000Active3 beds 2 baths2,375 sq. ft.
$579,000Active3 beds 2 baths2,375 sq. ft.350 Lafayette Street, Wilmington, NC 28411
MLS# 100525004Listed by: INTRACOASTAL REALTY CORP. - New
 $1,200,000Active4 beds 5 baths3,325 sq. ft.
$1,200,000Active4 beds 5 baths3,325 sq. ft.3217 Sunset Bend Court #144, Wilmington, NC 28409
MLS# 100525007Listed by: FONVILLE MORISEY & BAREFOOT - New
 $299,900Active3 beds 3 baths1,449 sq. ft.
$299,900Active3 beds 3 baths1,449 sq. ft.4540 Exuma Lane, Wilmington, NC 28412
MLS# 100525009Listed by: COLDWELL BANKER SEA COAST ADVANTAGE - New
 $300,000Active3 beds 2 baths1,124 sq. ft.
$300,000Active3 beds 2 baths1,124 sq. ft.2805 Valor Drive, Wilmington, NC 28411
MLS# 100525015Listed by: INTRACOASTAL REALTY CORP - New
 $300,000Active3 beds 1 baths1,308 sq. ft.
$300,000Active3 beds 1 baths1,308 sq. ft.2040 Jefferson Street, Wilmington, NC 28401
MLS# 100524976Listed by: EXP REALTY
