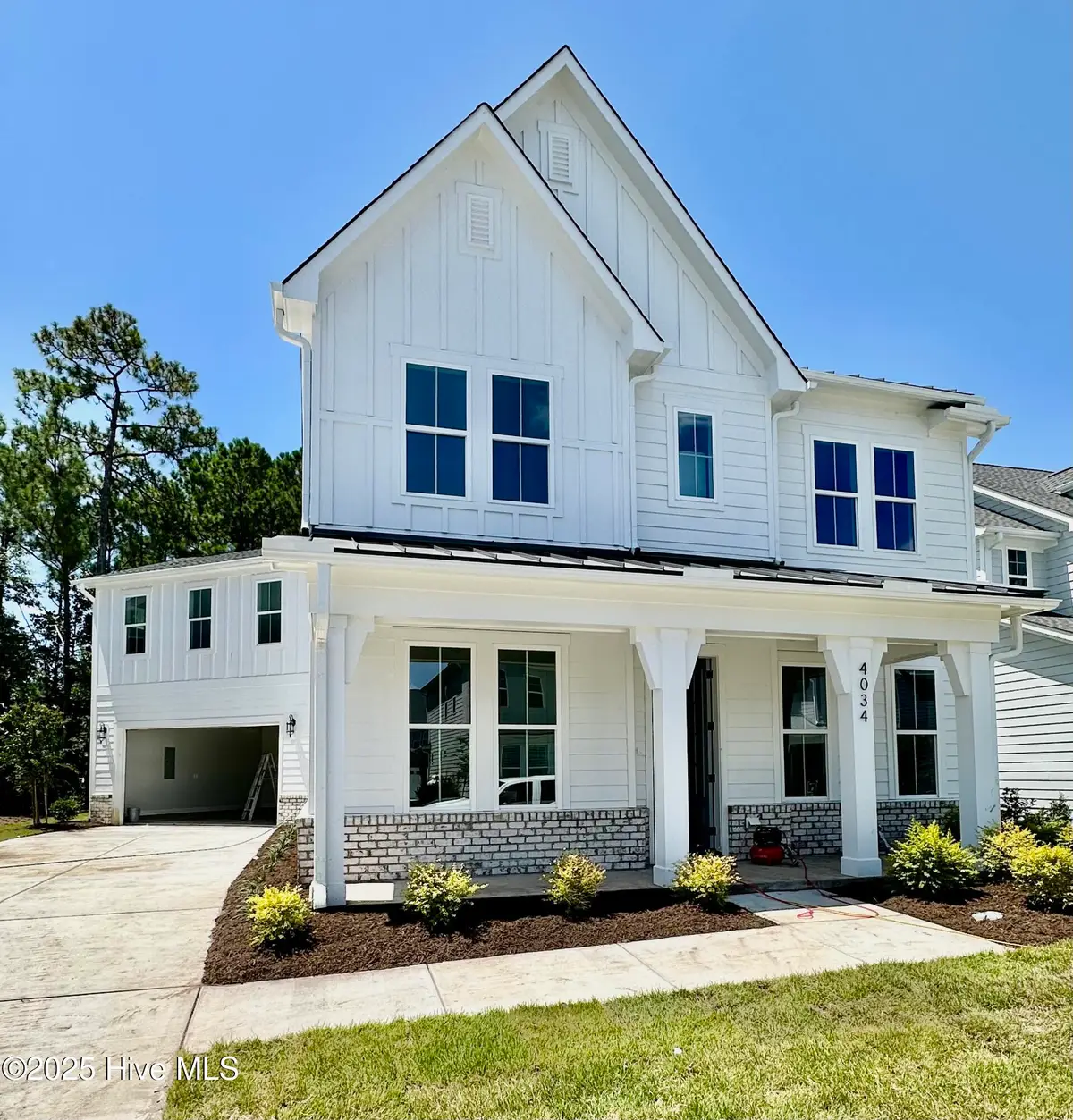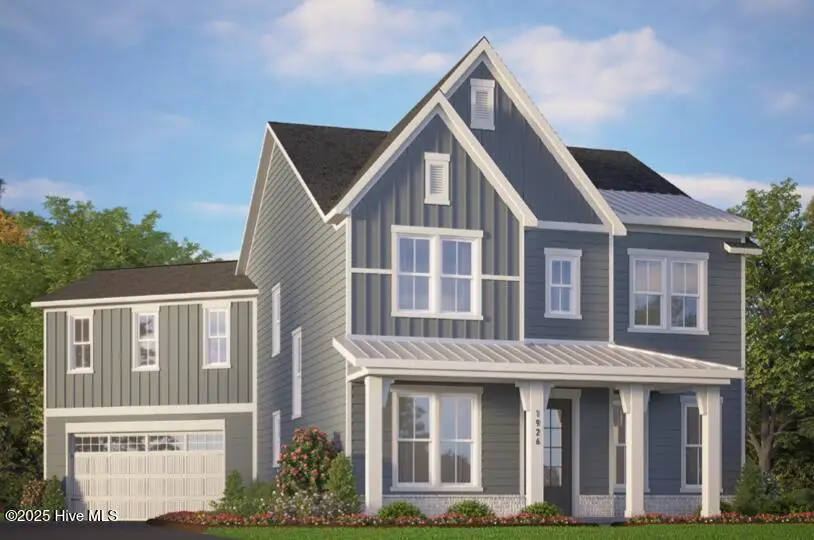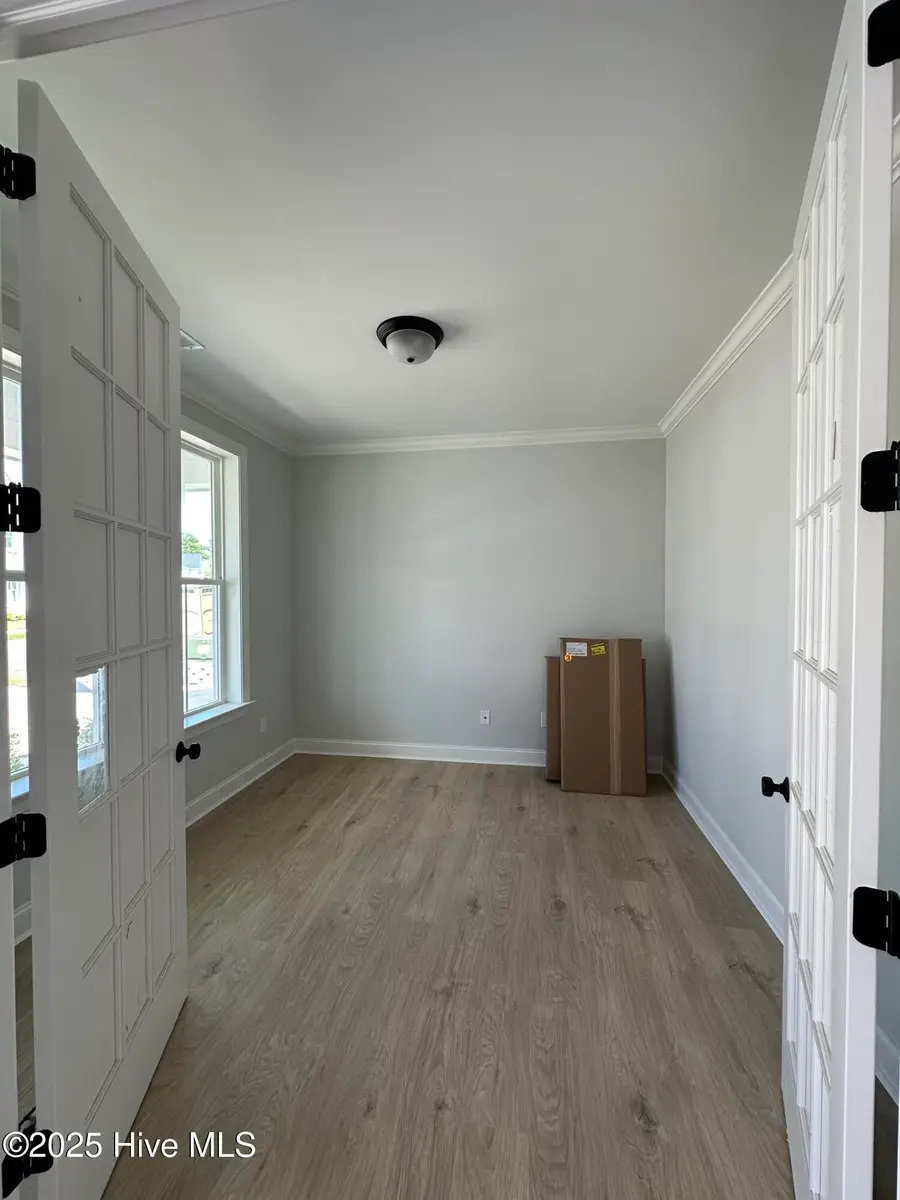4034 Watersail Drive #122, Wilmington, NC 28409
Local realty services provided by:ERA Strother Real Estate



4034 Watersail Drive #122,Wilmington, NC 28409
$847,000
- 4 Beds
- 3 Baths
- 3,063 sq. ft.
- Single family
- Pending
Listed by:kathleen g postel
Office:fonville morisey & barefoot
MLS#:100518682
Source:NC_CCAR
Price summary
- Price:$847,000
- Price per sq. ft.:$276.53
About this home
Introducing The ONLY remaining Wentworth by Robuck Homes left in the community of East and Mason!!
This striking Modern Farmhouse design makes a bold first impression with its oversized windows and offset garage, creating an extended driveway ideal for additional parking. The thoughtfully designed first floor includes a flex room, a full guest suite, and an open-concept layout that seamlessly connects the family room, kitchen, and dining areas. A mudroom off the kitchen and garage entry adds function and convenience to everyday living. Upstairs, you'll find a spacious primary suite, two additional bedrooms, a shared bath, a generous bonus room, and a dedicated laundry room, offering a comfortable and cohesive flow of living spaces. With designer-curated finishes, a gourmet kitchen, and luxury touches throughout, The Wentworth offers the perfect balance of style, space, and livability designed for modern coastal living. The backyard is a standout feature private, peaceful, and backing up to a scenic tree line for added privacy and natural beauty. Don't miss the final opportunity in this sought-after section of the community! Act quickly once it's gone, it's gone!
Contact an agent
Home facts
- Year built:2025
- Listing Id #:100518682
- Added:34 day(s) ago
- Updated:July 30, 2025 at 07:40 AM
Rooms and interior
- Bedrooms:4
- Total bathrooms:3
- Full bathrooms:3
- Living area:3,063 sq. ft.
Heating and cooling
- Cooling:Central Air
- Heating:Electric, Forced Air, Heat Pump, Heating
Structure and exterior
- Roof:Architectural Shingle
- Year built:2025
- Building area:3,063 sq. ft.
- Lot area:0.15 Acres
Schools
- High school:Hoggard
- Middle school:Roland Grise
- Elementary school:Masonboro Elementary
Utilities
- Water:Municipal Water Available
Finances and disclosures
- Price:$847,000
- Price per sq. ft.:$276.53
New listings near 4034 Watersail Drive #122
- New
 $397,490Active4 beds 3 baths1,927 sq. ft.
$397,490Active4 beds 3 baths1,927 sq. ft.49 Brogdon Street #Lot 3, Wilmington, NC 28411
MLS# 100525021Listed by: D.R. HORTON, INC - New
 $577,297Active3 beds 3 baths2,244 sq. ft.
$577,297Active3 beds 3 baths2,244 sq. ft.116 Flat Clam Drive, Wilmington, NC 28401
MLS# 100525026Listed by: CLARK FAMILY REALTY - New
 $305,000Active3 beds 2 baths1,060 sq. ft.
$305,000Active3 beds 2 baths1,060 sq. ft.709 Anderson Street, Wilmington, NC 28401
MLS# 100525035Listed by: COASTAL KNOT REALTY GROUP & BUSINESS BROKERAGE - New
 $410,190Active4 beds 3 baths2,203 sq. ft.
$410,190Active4 beds 3 baths2,203 sq. ft.27 Brogdon Street #Lot 1, Wilmington, NC 28411
MLS# 100525040Listed by: D.R. HORTON, INC - New
 $453,000Active4 beds 2 baths1,800 sq. ft.
$453,000Active4 beds 2 baths1,800 sq. ft.9070 Saint George Road, Wilmington, NC 28411
MLS# 100525000Listed by: INTRACOASTAL REALTY CORP - New
 $579,000Active3 beds 2 baths2,375 sq. ft.
$579,000Active3 beds 2 baths2,375 sq. ft.350 Lafayette Street, Wilmington, NC 28411
MLS# 100525004Listed by: INTRACOASTAL REALTY CORP. - New
 $1,200,000Active4 beds 5 baths3,325 sq. ft.
$1,200,000Active4 beds 5 baths3,325 sq. ft.3217 Sunset Bend Court #144, Wilmington, NC 28409
MLS# 100525007Listed by: FONVILLE MORISEY & BAREFOOT - New
 $299,900Active3 beds 3 baths1,449 sq. ft.
$299,900Active3 beds 3 baths1,449 sq. ft.4540 Exuma Lane, Wilmington, NC 28412
MLS# 100525009Listed by: COLDWELL BANKER SEA COAST ADVANTAGE - New
 $300,000Active3 beds 2 baths1,124 sq. ft.
$300,000Active3 beds 2 baths1,124 sq. ft.2805 Valor Drive, Wilmington, NC 28411
MLS# 100525015Listed by: INTRACOASTAL REALTY CORP - New
 $300,000Active3 beds 1 baths1,308 sq. ft.
$300,000Active3 beds 1 baths1,308 sq. ft.2040 Jefferson Street, Wilmington, NC 28401
MLS# 100524976Listed by: EXP REALTY
