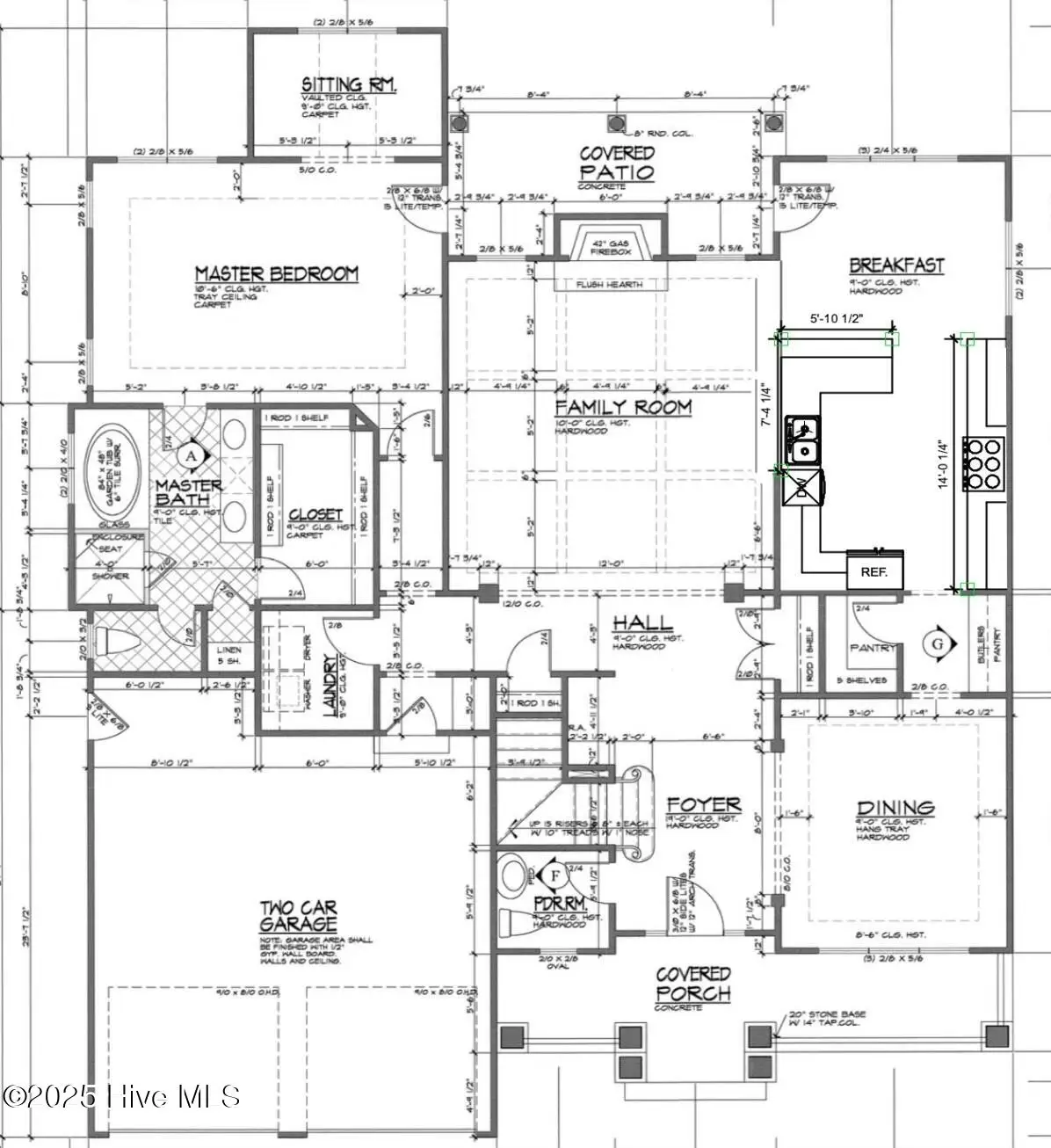4205 Watersail Drive #151, Wilmington, NC 28409
Local realty services provided by:ERA Strother Real Estate

4205 Watersail Drive #151,Wilmington, NC 28409
$1,208,000
- 5 Beds
- 5 Baths
- - sq. ft.
- Single family
- Sold
Listed by:kathleen g postel
Office:fonville morisey & barefoot
MLS#:100492204
Source:NC_CCAR
Sorry, we are unable to map this address
Price summary
- Price:$1,208,000
About this home
Introducing Masonboro Harmony by Schmidt Custom Builders. A masterfully crafted home designed with natural materials and elements that embrace a seamless connection to nature. Masonboro Harmony stays true to the traditional character of Craftsman architecture, enhanced with a modern flair—featuring brick detailing, overhanging eaves, picture-framed wainscoting, and V-groove ceilings. The harmonious blend of earthy tones and rich textures, paired with a soothing color palette, creates the perfect sanctuary to call home.
Step onto the spacious front porch and into a thoughtfully designed open-concept floor plan, where the foyer leads to a stunning dining area and expansive main living space. The must-see kitchen is a true showpiece, blending both functionality and style.
The first-floor primary suite is an elegant retreat, complete with a light-filled sitting area, spa-like bath with a walk-in shower, soaking tub, and an oversized walk-in closet. Upstairs, you'll find a versatile loft, four additional bedrooms, a spacious bonus room, and convenient walk-in storage.
Located in the sought-after East and Mason community, residents enjoy paved sidewalks and trails, a resort-style pool, and a clubhouse with scenic pond views.
Don't miss your opportunity to own this exceptional home! Contact us today to learn more about making Schmidt Custom Builders Masonboro Harmony home yours.
Contact an agent
Home facts
- Year built:2025
- Listing Id #:100492204
- Added:163 day(s) ago
- Updated:August 14, 2025 at 08:49 PM
Rooms and interior
- Bedrooms:5
- Total bathrooms:5
- Full bathrooms:4
- Half bathrooms:1
Heating and cooling
- Cooling:Central Air
- Heating:Electric, Forced Air, Heat Pump, Heating
Structure and exterior
- Roof:Architectural Shingle
- Year built:2025
Schools
- High school:Hoggard
- Middle school:Roland Grise
- Elementary school:Masonboro Elementary
Utilities
- Water:Municipal Water Available
Finances and disclosures
- Price:$1,208,000
New listings near 4205 Watersail Drive #151
- New
 $397,490Active4 beds 3 baths1,927 sq. ft.
$397,490Active4 beds 3 baths1,927 sq. ft.49 Brogdon Street #Lot 3, Wilmington, NC 28411
MLS# 100525021Listed by: D.R. HORTON, INC - Open Sat, 10am to 12pmNew
 $577,297Active3 beds 3 baths2,244 sq. ft.
$577,297Active3 beds 3 baths2,244 sq. ft.116 Flat Clam Drive, Wilmington, NC 28401
MLS# 100525026Listed by: CLARK FAMILY REALTY - New
 $305,000Active3 beds 2 baths1,060 sq. ft.
$305,000Active3 beds 2 baths1,060 sq. ft.709 Anderson Street, Wilmington, NC 28401
MLS# 100525035Listed by: COASTAL KNOT REALTY GROUP & BUSINESS BROKERAGE - New
 $410,190Active4 beds 3 baths2,203 sq. ft.
$410,190Active4 beds 3 baths2,203 sq. ft.27 Brogdon Street #Lot 1, Wilmington, NC 28411
MLS# 100525040Listed by: D.R. HORTON, INC - New
 $453,000Active4 beds 2 baths1,800 sq. ft.
$453,000Active4 beds 2 baths1,800 sq. ft.9070 Saint George Road, Wilmington, NC 28411
MLS# 100525000Listed by: INTRACOASTAL REALTY CORP - New
 $579,000Active3 beds 2 baths2,375 sq. ft.
$579,000Active3 beds 2 baths2,375 sq. ft.350 Lafayette Street, Wilmington, NC 28411
MLS# 100525004Listed by: INTRACOASTAL REALTY CORP. - New
 $1,200,000Active4 beds 5 baths3,325 sq. ft.
$1,200,000Active4 beds 5 baths3,325 sq. ft.3217 Sunset Bend Court #144, Wilmington, NC 28409
MLS# 100525007Listed by: FONVILLE MORISEY & BAREFOOT - New
 $299,900Active3 beds 3 baths1,449 sq. ft.
$299,900Active3 beds 3 baths1,449 sq. ft.4540 Exuma Lane, Wilmington, NC 28412
MLS# 100525009Listed by: COLDWELL BANKER SEA COAST ADVANTAGE - New
 $300,000Active3 beds 2 baths1,124 sq. ft.
$300,000Active3 beds 2 baths1,124 sq. ft.2805 Valor Drive, Wilmington, NC 28411
MLS# 100525015Listed by: INTRACOASTAL REALTY CORP - New
 $300,000Active3 beds 1 baths1,308 sq. ft.
$300,000Active3 beds 1 baths1,308 sq. ft.2040 Jefferson Street, Wilmington, NC 28401
MLS# 100524976Listed by: EXP REALTY
