428 Motts Forest Road, Wilmington, NC 28412
Local realty services provided by:ERA Strother Real Estate
428 Motts Forest Road,Wilmington, NC 28412
$582,500
- 4 Beds
- 3 Baths
- - sq. ft.
- Single family
- Sold
Listed by:rob h warwick
Office:coldwell banker sea coast advantage
MLS#:100530361
Source:NC_CCAR
Sorry, we are unable to map this address
Price summary
- Price:$582,500
About this home
Welcome to The Village at Motts Landing! This all-brick 2024-built home combines comfort, style, and low-maintenance living with lawn care included in the HOA. No City Taxes here!
The thoughtfully designed floor plan offers a home office with glass French doors, a spacious primary suite with a walk-in tile shower and walk-in closet, plus an additional first-floor bedroom. Upstairs, the large FROG features a full bath and walk-in attic storage—perfect for guests or flex space.
Enjoy seamless indoor-outdoor living with open gathering spaces and a screened back porch with tile flooring. The two-car garage is finished with epoxy flooring and a utility sink.
The Village at Motts Landing is known for resort-style amenities including pools, clubhouse, fitness center, pickleball and tennis courts, walking trails, and sidewalks.
Ideally located just 10 minutes to Carolina Beach, 20 minutes to historic Downtown Wilmington, and close to Riverlights shopping and dining. Come see what low maintenance coastal living is all about! Bosch 800 Series Refrigerator with Wine Fridge ($5100 value), LG Washer / Dryer, and 55 inch TV Included.
Contact an agent
Home facts
- Year built:2024
- Listing ID #:100530361
- Added:51 day(s) ago
- Updated:November 03, 2025 at 07:36 AM
Rooms and interior
- Bedrooms:4
- Total bathrooms:3
- Full bathrooms:3
Heating and cooling
- Cooling:Central Air
- Heating:Electric, Forced Air, Heating
Structure and exterior
- Roof:Shingle
- Year built:2024
Schools
- High school:Ashley
- Middle school:Myrtle Grove
- Elementary school:Bellamy
Finances and disclosures
- Price:$582,500
New listings near 428 Motts Forest Road
- New
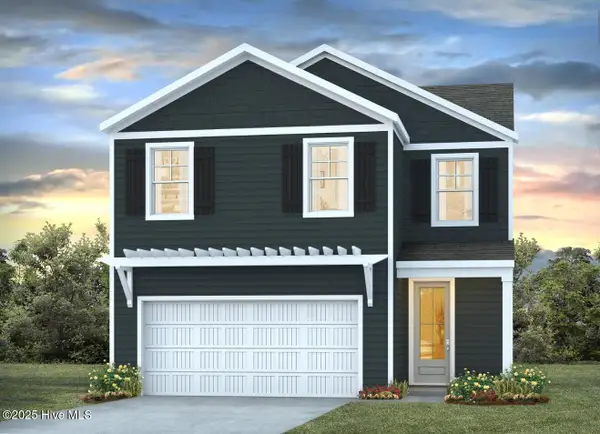 $371,140Active3 beds 3 baths1,414 sq. ft.
$371,140Active3 beds 3 baths1,414 sq. ft.26 Brogdon Street #Lot 31, Wilmington, NC 28411
MLS# 100539237Listed by: D.R. HORTON, INC - New
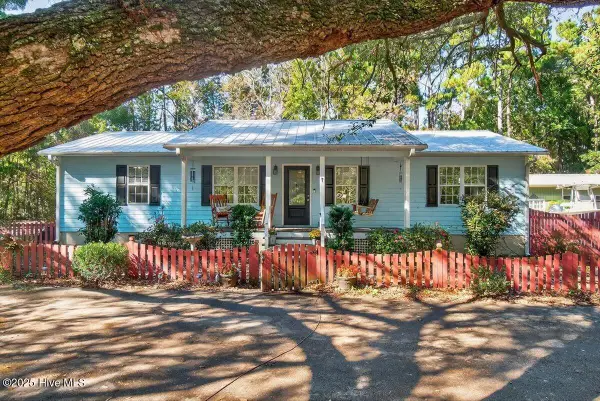 $898,000Active3 beds 2 baths2,422 sq. ft.
$898,000Active3 beds 2 baths2,422 sq. ft.1109 Middle Sound Loop Road, Wilmington, NC 28411
MLS# 100539192Listed by: INTRACOASTAL REALTY - New
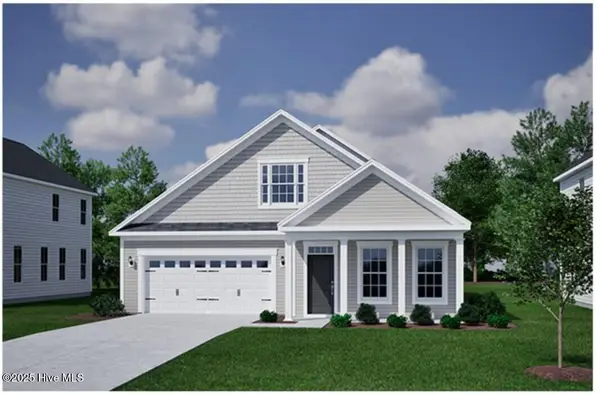 $575,703Active3 beds 3 baths2,168 sq. ft.
$575,703Active3 beds 3 baths2,168 sq. ft.54 Foundry Drive, Wilmington, NC 28411
MLS# 100539165Listed by: MUNGO HOMES - New
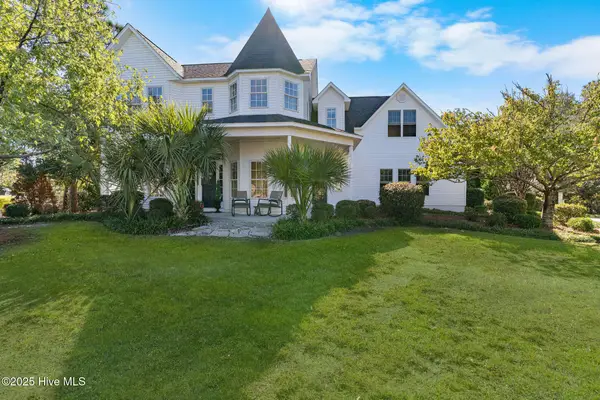 $850,000Active5 beds 4 baths3,345 sq. ft.
$850,000Active5 beds 4 baths3,345 sq. ft.8119 Yellow Daisy Drive, Wilmington, NC 28412
MLS# 100539157Listed by: BLUECOAST REALTY CORPORATION - New
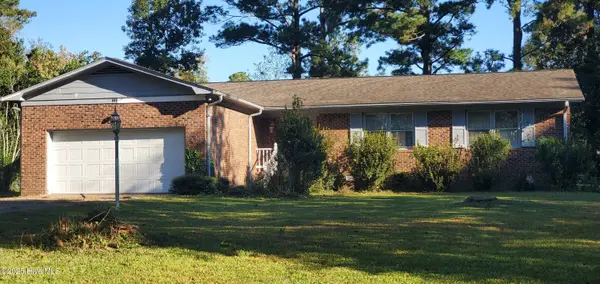 $449,000Active3 beds 2 baths1,701 sq. ft.
$449,000Active3 beds 2 baths1,701 sq. ft.609 Bayshore Drive, Wilmington, NC 28411
MLS# 100539150Listed by: RE/MAX ESSENTIAL - New
 $359,000Active3 beds 2 baths1,469 sq. ft.
$359,000Active3 beds 2 baths1,469 sq. ft.7311 Wolfhound Court, Wilmington, NC 28411
MLS# 100539152Listed by: KELLER WILLIAMS INNOVATE-WILMINGTON - New
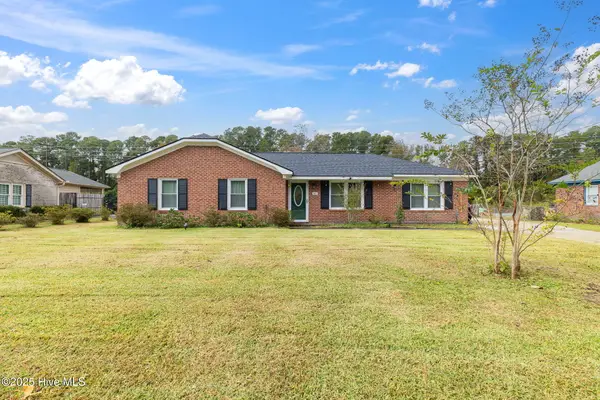 $399,000Active3 beds 2 baths1,337 sq. ft.
$399,000Active3 beds 2 baths1,337 sq. ft.805 Spring Valley Road, Wilmington, NC 28405
MLS# 100539141Listed by: LIFE PROPERTIES - New
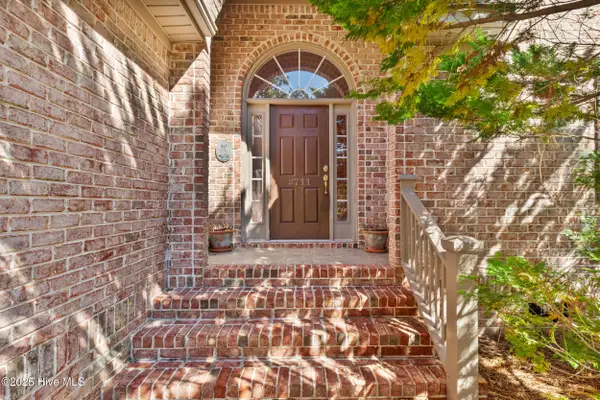 $550,000Active3 beds 3 baths2,016 sq. ft.
$550,000Active3 beds 3 baths2,016 sq. ft.3711 Grantham Court, Wilmington, NC 28409
MLS# 100539143Listed by: BERKSHIRE HATHAWAY HOMESERVICES CAROLINA PREMIER PROPERTIES - New
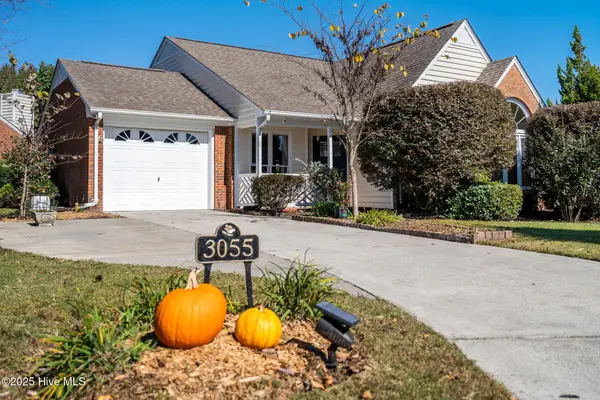 $299,900Active2 beds 2 baths1,437 sq. ft.
$299,900Active2 beds 2 baths1,437 sq. ft.3055 Weatherby Court, Wilmington, NC 28405
MLS# 100539124Listed by: IVESTER JACKSON CHRISTIE'S - New
 $360,000Active3 beds 3 baths1,684 sq. ft.
$360,000Active3 beds 3 baths1,684 sq. ft.1916 Jumpin Run Drive, Wilmington, NC 28403
MLS# 100539052Listed by: RE/MAX ESSENTIAL
