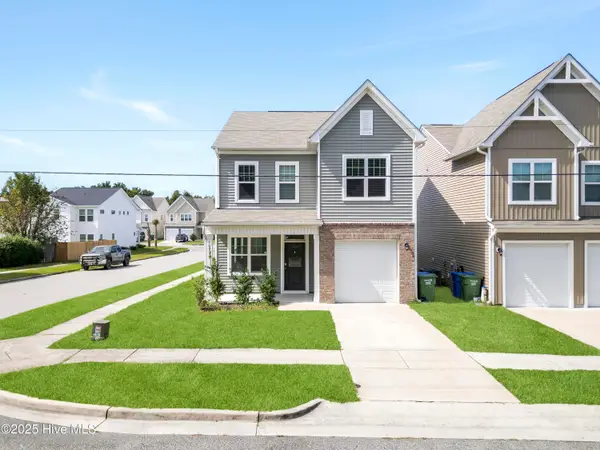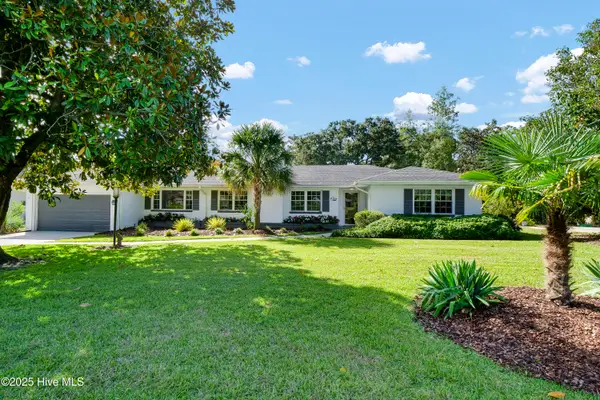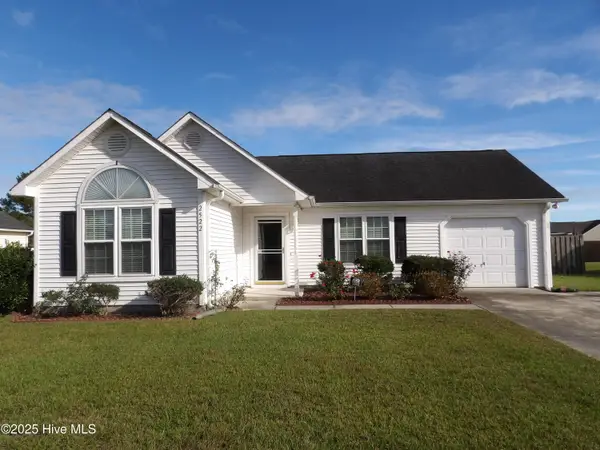5028 Laurenbridge Lane, Wilmington, NC 28409
Local realty services provided by:ERA Strother Real Estate
5028 Laurenbridge Lane,Wilmington, NC 28409
$499,900
- 3 Beds
- 3 Baths
- 2,566 sq. ft.
- Single family
- Pending
Listed by:shane register team
Office:coldwell banker sea coast advantage-midtown
MLS#:100517824
Source:NC_CCAR
Price summary
- Price:$499,900
- Price per sq. ft.:$194.82
About this home
You will love this exceptional - move-in ready, 3-bedroom and 2.5-bath home in sought after Laurenbridge! The home's excellent curb appeal is accentuated by a rocking chair front porch, varied textures of exterior cladding including attractive stacked stone and a manicured landscape. Quality built by Robuck Homes, the floorplan offers a spacious, open design concept. The kitchen boasts stainless appliances, hard surface countertops with complimenting backsplash, a center island with bar seating, and a pantry. The first floor incorporates a spacious living room with a gas fireplace, plank flooring, and a downstairs home office with French doors. On the second floor, a landing provides a loft area - perfect for a den, playroom or media room. The primary bedroom suite is a retreat of its own; it has abundant windows and a spacious layout - suitable for a king-size bed. The adjoining primary bathroom is generously sized and encompasses a two vanities, a soaking tub, separate shower with built-in seating and an impressive walk-in closet. The two additional upstairs bedrooms are equally well-appointed and share a bathroom. Other features include a laundry room, patio, fenced backyard, 2-car garage and community boat storage. Laurenbridge is conveniently located in the Masonboro area and is near shopping, dining and minutes from Carolina Beach. Welcome home!
Contact an agent
Home facts
- Year built:2017
- Listing ID #:100517824
- Added:90 day(s) ago
- Updated:October 02, 2025 at 03:57 PM
Rooms and interior
- Bedrooms:3
- Total bathrooms:3
- Full bathrooms:2
- Half bathrooms:1
- Living area:2,566 sq. ft.
Heating and cooling
- Cooling:Central Air
- Heating:Electric, Heat Pump, Heating
Structure and exterior
- Roof:Shingle
- Year built:2017
- Building area:2,566 sq. ft.
- Lot area:0.15 Acres
Schools
- High school:Ashley
- Middle school:Myrtle Grove
- Elementary school:Blair
Utilities
- Water:Municipal Water Available, Water Connected
- Sewer:Sewer Connected
Finances and disclosures
- Price:$499,900
- Price per sq. ft.:$194.82
New listings near 5028 Laurenbridge Lane
- New
 $1,995,000Active5 beds 5 baths5,160 sq. ft.
$1,995,000Active5 beds 5 baths5,160 sq. ft.8413 River Road, Wilmington, NC 28412
MLS# 100534624Listed by: INTRACOASTAL REALTY CORP - New
 $495,000Active4 beds 3 baths2,385 sq. ft.
$495,000Active4 beds 3 baths2,385 sq. ft.517 Steele Loop, Wilmington, NC 28411
MLS# 100534608Listed by: MOMENTUM COMPANIES INC. - New
 $355,000Active3 beds 3 baths1,733 sq. ft.
$355,000Active3 beds 3 baths1,733 sq. ft.1601 King Street, Wilmington, NC 28401
MLS# 100534601Listed by: CAROLINA ONE PROPERTIES INC. - New
 $319,900Active3 beds 2 baths852 sq. ft.
$319,900Active3 beds 2 baths852 sq. ft.800 S 9th Street, Wilmington, NC 28401
MLS# 100534536Listed by: KELLER WILLIAMS INNOVATE-WILMINGTON - New
 $735,000Active3 beds 4 baths2,598 sq. ft.
$735,000Active3 beds 4 baths2,598 sq. ft.621 Wild Dunes Circle, Wilmington, NC 28411
MLS# 100534537Listed by: COMPASS CAROLINAS LLC - New
 $359,900Active4 beds 3 baths2,050 sq. ft.
$359,900Active4 beds 3 baths2,050 sq. ft.101 Barton Oaks Drive, Wilmington, NC 28409
MLS# 100534540Listed by: COLDWELL BANKER SEA COAST ADVANTAGE-CB - New
 $829,000Active3 beds 2 baths2,527 sq. ft.
$829,000Active3 beds 2 baths2,527 sq. ft.218 Robert E Lee Drive, Wilmington, NC 28412
MLS# 100534528Listed by: INTRACOASTAL REALTY CORP - New
 $325,000Active3 beds 2 baths1,220 sq. ft.
$325,000Active3 beds 2 baths1,220 sq. ft.2522 White Road, Wilmington, NC 28411
MLS# 100534526Listed by: COASTAL PROPERTIES - Open Sat, 11am to 1pmNew
 $464,900Active5 beds 3 baths2,383 sq. ft.
$464,900Active5 beds 3 baths2,383 sq. ft.5300 Christian Drive, Wilmington, NC 28403
MLS# 100534509Listed by: KELLER WILLIAMS INNOVATE-WILMINGTON - New
 $505,000Active4 beds 4 baths2,440 sq. ft.
$505,000Active4 beds 4 baths2,440 sq. ft.4001 E Durant Court E, Wilmington, NC 28412
MLS# 100534383Listed by: DASH CAROLINA
