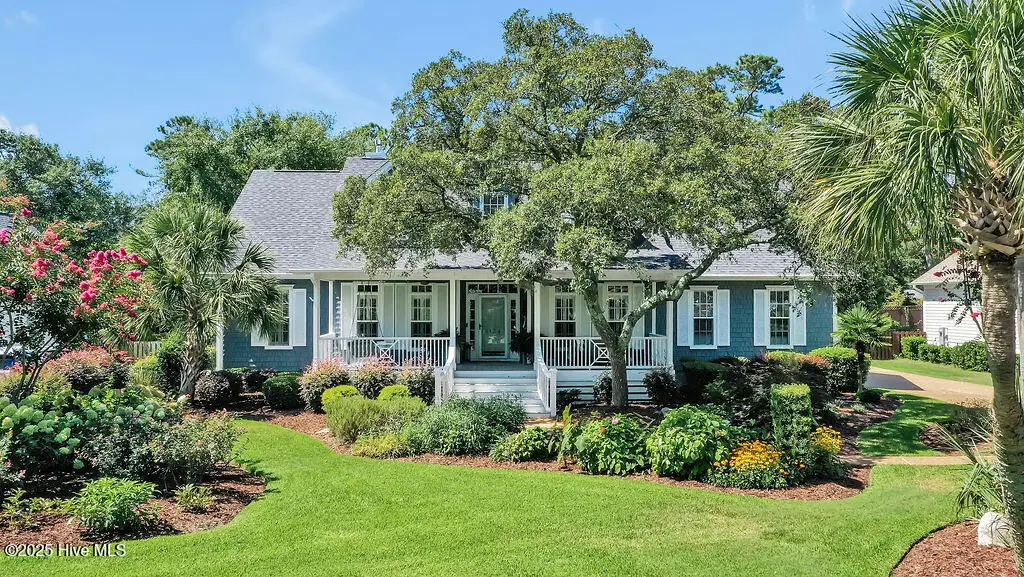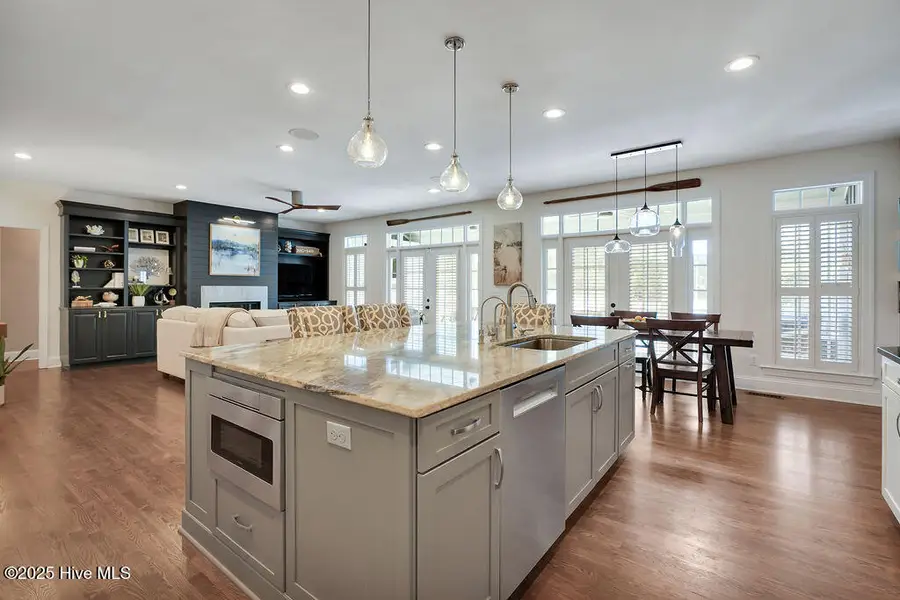5134 Masonboro Harbour, Wilmington, NC 28409
Local realty services provided by:ERA Strother Real Estate



5134 Masonboro Harbour,Wilmington, NC 28409
$1,400,000
- 4 Beds
- 3 Baths
- 3,861 sq. ft.
- Single family
- Pending
Listed by:wendy g thompson
Office:real broker llc.
MLS#:100522257
Source:NC_CCAR
Price summary
- Price:$1,400,000
- Price per sq. ft.:$362.6
About this home
Southern coastal charm meets modern luxury in this home with boat slip in the gated waterfront community of Masonboro Harbour. Inside, you'll find a thoughtfully designed floor plan with gleaming hardwoods, a gracious foyer, formal dining room featuring a built-in bar, and private office. The renovated kitchen is a showstopper with granite countertops, stainless steel appliances, custom cabinetry, subway tile backsplash, and a large island that anchors the space for gathering and entertaining. The living room is both elegant and inviting, enhanced by built-in cabinetry and a gas fireplace with lighting accent that adds warmth and charm. Retreat to the primary suite, where you'll enjoy an oversized walk-in closet, and a spa-like bath with dual vanities, and tiled walk-in shower. Upstairs you'll find a large bonus room, ''hidden'' craft room, a home gym, that could serve as 4th bedroom, and the truly the prettiest full bath we've seen. Dine alfresco or catch the game on the screened porch with fireplace and TV for added enjoyment. Your private backyard oasis is complete with a sparkling in-ground pool, outdoor stone fireplace, Shed, summer shower and outdoor kitchen with built-in Wilmington Grill —perfect for hosting coastal cookouts. Enjoy a 32-ft deeded boat slip in a protected deep-water marina, offering quick access to the Intracoastal Waterway. A whole house generator and reverse osmosis system make this home safe and efficient. Beautifully landscaped and full of timeless Southern character, this home blends comfort, function, and lifestyle—just minutes from Wilmington's best dining, shopping, and beaches.
Contact an agent
Home facts
- Year built:1998
- Listing Id #:100522257
- Added:14 day(s) ago
- Updated:August 04, 2025 at 01:45 AM
Rooms and interior
- Bedrooms:4
- Total bathrooms:3
- Full bathrooms:3
- Living area:3,861 sq. ft.
Heating and cooling
- Cooling:Central Air, Zoned
- Heating:Electric, Fireplace(s), Heat Pump, Heating
Structure and exterior
- Roof:Architectural Shingle
- Year built:1998
- Building area:3,861 sq. ft.
- Lot area:0.34 Acres
Schools
- High school:Ashley
- Middle school:Myrtle Grove
- Elementary school:Bellamy
Utilities
- Water:Municipal Water Available, Water Connected
- Sewer:Sewer Connected
Finances and disclosures
- Price:$1,400,000
- Price per sq. ft.:$362.6
- Tax amount:$3,457 (2025)
New listings near 5134 Masonboro Harbour
- New
 $397,490Active4 beds 3 baths1,927 sq. ft.
$397,490Active4 beds 3 baths1,927 sq. ft.49 Brogdon Street #Lot 3, Wilmington, NC 28411
MLS# 100525021Listed by: D.R. HORTON, INC - New
 $577,297Active3 beds 3 baths2,244 sq. ft.
$577,297Active3 beds 3 baths2,244 sq. ft.116 Flat Clam Drive, Wilmington, NC 28401
MLS# 100525026Listed by: CLARK FAMILY REALTY - New
 $305,000Active3 beds 2 baths1,060 sq. ft.
$305,000Active3 beds 2 baths1,060 sq. ft.709 Anderson Street, Wilmington, NC 28401
MLS# 100525035Listed by: COASTAL KNOT REALTY GROUP & BUSINESS BROKERAGE - New
 $410,190Active4 beds 3 baths2,203 sq. ft.
$410,190Active4 beds 3 baths2,203 sq. ft.27 Brogdon Street #Lot 1, Wilmington, NC 28411
MLS# 100525040Listed by: D.R. HORTON, INC - New
 $453,000Active4 beds 2 baths1,800 sq. ft.
$453,000Active4 beds 2 baths1,800 sq. ft.9070 Saint George Road, Wilmington, NC 28411
MLS# 100525000Listed by: INTRACOASTAL REALTY CORP - New
 $579,000Active3 beds 2 baths2,375 sq. ft.
$579,000Active3 beds 2 baths2,375 sq. ft.350 Lafayette Street, Wilmington, NC 28411
MLS# 100525004Listed by: INTRACOASTAL REALTY CORP. - New
 $1,200,000Active4 beds 5 baths3,325 sq. ft.
$1,200,000Active4 beds 5 baths3,325 sq. ft.3217 Sunset Bend Court #144, Wilmington, NC 28409
MLS# 100525007Listed by: FONVILLE MORISEY & BAREFOOT - New
 $299,900Active3 beds 3 baths1,449 sq. ft.
$299,900Active3 beds 3 baths1,449 sq. ft.4540 Exuma Lane, Wilmington, NC 28412
MLS# 100525009Listed by: COLDWELL BANKER SEA COAST ADVANTAGE - New
 $300,000Active3 beds 2 baths1,124 sq. ft.
$300,000Active3 beds 2 baths1,124 sq. ft.2805 Valor Drive, Wilmington, NC 28411
MLS# 100525015Listed by: INTRACOASTAL REALTY CORP - New
 $300,000Active3 beds 1 baths1,308 sq. ft.
$300,000Active3 beds 1 baths1,308 sq. ft.2040 Jefferson Street, Wilmington, NC 28401
MLS# 100524976Listed by: EXP REALTY
