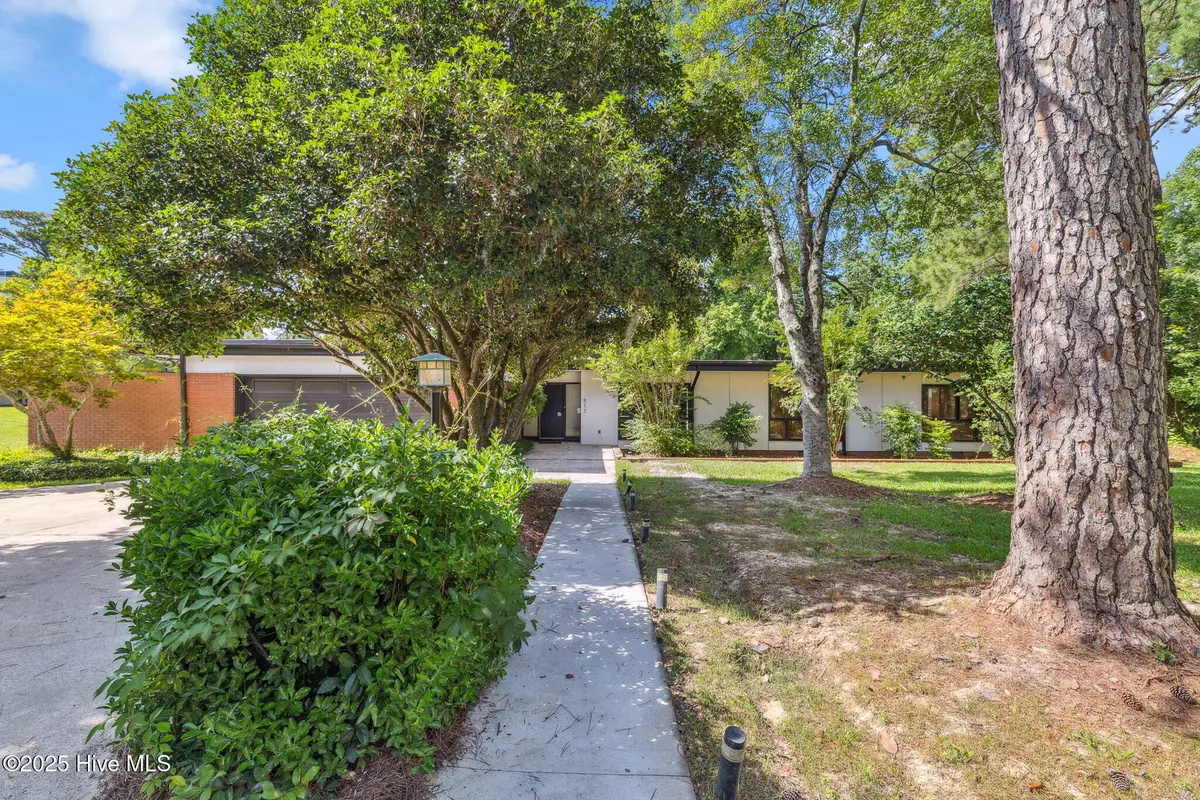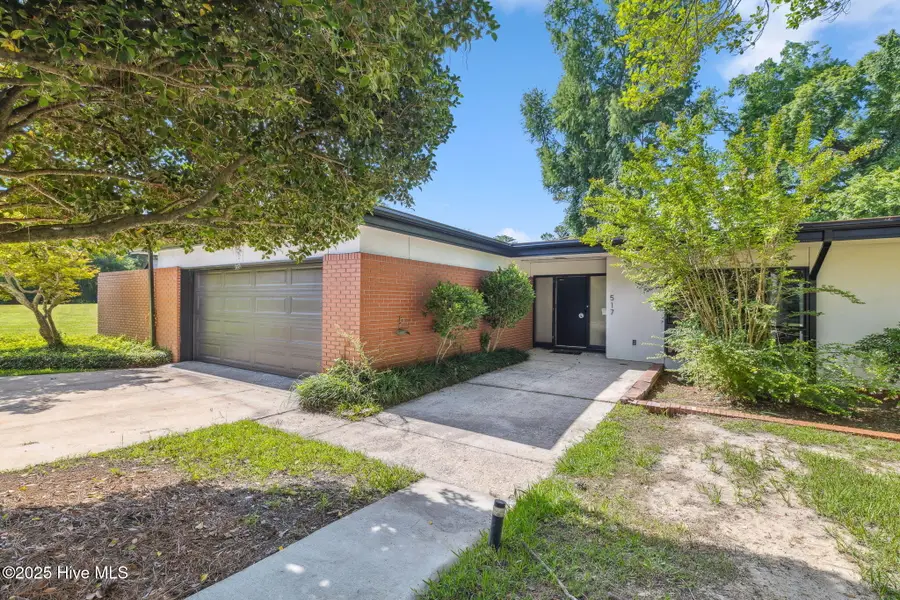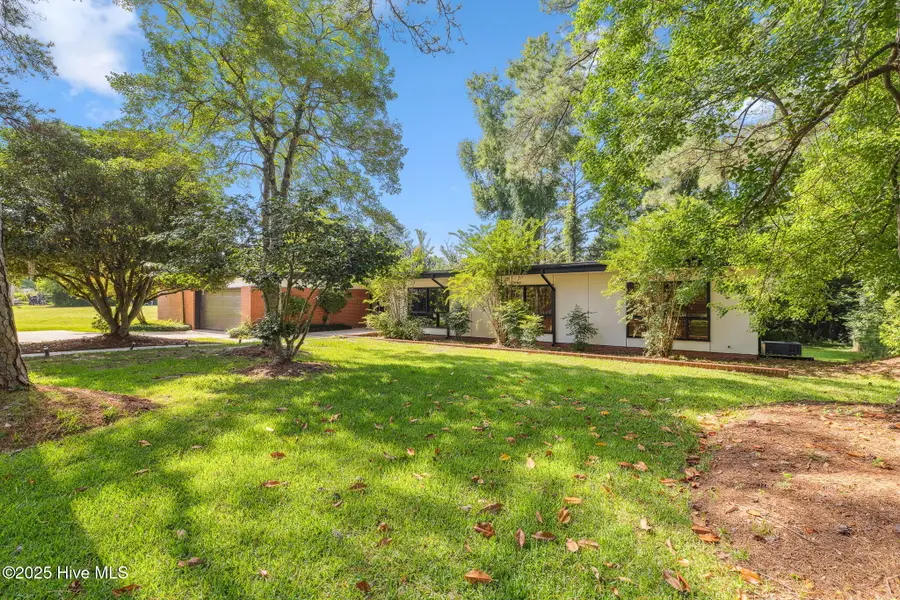517 Wayne Drive, Wilmington, NC 28403
Local realty services provided by:ERA Strother Real Estate



517 Wayne Drive,Wilmington, NC 28403
$820,000
- 3 Beds
- 3 Baths
- 2,760 sq. ft.
- Single family
- Pending
Listed by:pinpoint properties
Office:real broker llc.
MLS#:100517205
Source:NC_CCAR
Price summary
- Price:$820,000
- Price per sq. ft.:$297.1
About this home
Tucked into one of Wilmington's most coveted neighborhoods just off Forest Hills, this 1963 stunner is full of style, clean lines, and thoughtful updates. With nearly 2,800 square feet of living space on 1.02 beautifully landscaped acres, it's the perfect blend of timeless design and modern comfort.
Step into a sprawling living room that makes a statemente expansive windows, a dramatic stone fireplace, and access to a large back deck overlooking the lush backyard and serene creek with a charming footbridge. Just off the deck, a jacuzzi invites you to unwind and soak in the surroundings.
The original hardwood floors run throughout, and the kitchen offers a nod to the past with restored 1960s cabinetry and generous storage. A separate dining room with sliders opens to a small concrete patio perfect for your morning coffee or potted garden.
Currently configured as three bedrooms plus a cozy, built-in office (that could easily be a fourth bedroom), the layout is both functional and flexible. Each bedroom has its own updated en-suite bath and walk-in closet, and skylights throughout even in the bathrooms enhance the home's airy feel and fill it with sunshine throughout the day.
Outside, enjoy mature landscaping, quiet moments by the creek, and plenty of room to entertain, play, or just breathe.
An attached 2-car garage, successful Airbnb history, and negotiable furnishings make this home an incredible opportunity whether for your personal retreat or investment.
Contact an agent
Home facts
- Year built:1963
- Listing Id #:100517205
- Added:42 day(s) ago
- Updated:July 30, 2025 at 07:40 AM
Rooms and interior
- Bedrooms:3
- Total bathrooms:3
- Full bathrooms:3
- Living area:2,760 sq. ft.
Heating and cooling
- Cooling:Central Air
- Heating:Electric, Heat Pump, Heating
Structure and exterior
- Roof:Shingle
- Year built:1963
- Building area:2,760 sq. ft.
- Lot area:1.03 Acres
Schools
- High school:New Hanover
- Middle school:Williston
- Elementary school:Forest Hills
Utilities
- Water:Municipal Water Available, Water Connected
- Sewer:Sewer Connected
Finances and disclosures
- Price:$820,000
- Price per sq. ft.:$297.1
- Tax amount:$5,193 (2024)
New listings near 517 Wayne Drive
- New
 $397,490Active4 beds 3 baths1,927 sq. ft.
$397,490Active4 beds 3 baths1,927 sq. ft.49 Brogdon Street #Lot 3, Wilmington, NC 28411
MLS# 100525021Listed by: D.R. HORTON, INC - New
 $577,297Active3 beds 3 baths2,244 sq. ft.
$577,297Active3 beds 3 baths2,244 sq. ft.116 Flat Clam Drive, Wilmington, NC 28401
MLS# 100525026Listed by: CLARK FAMILY REALTY - New
 $305,000Active3 beds 2 baths1,060 sq. ft.
$305,000Active3 beds 2 baths1,060 sq. ft.709 Anderson Street, Wilmington, NC 28401
MLS# 100525035Listed by: COASTAL KNOT REALTY GROUP & BUSINESS BROKERAGE - New
 $410,190Active4 beds 3 baths2,203 sq. ft.
$410,190Active4 beds 3 baths2,203 sq. ft.27 Brogdon Street #Lot 1, Wilmington, NC 28411
MLS# 100525040Listed by: D.R. HORTON, INC - New
 $453,000Active4 beds 2 baths1,800 sq. ft.
$453,000Active4 beds 2 baths1,800 sq. ft.9070 Saint George Road, Wilmington, NC 28411
MLS# 100525000Listed by: INTRACOASTAL REALTY CORP - New
 $579,000Active3 beds 2 baths2,375 sq. ft.
$579,000Active3 beds 2 baths2,375 sq. ft.350 Lafayette Street, Wilmington, NC 28411
MLS# 100525004Listed by: INTRACOASTAL REALTY CORP. - New
 $1,200,000Active4 beds 5 baths3,325 sq. ft.
$1,200,000Active4 beds 5 baths3,325 sq. ft.3217 Sunset Bend Court #144, Wilmington, NC 28409
MLS# 100525007Listed by: FONVILLE MORISEY & BAREFOOT - New
 $299,900Active3 beds 3 baths1,449 sq. ft.
$299,900Active3 beds 3 baths1,449 sq. ft.4540 Exuma Lane, Wilmington, NC 28412
MLS# 100525009Listed by: COLDWELL BANKER SEA COAST ADVANTAGE - New
 $300,000Active3 beds 2 baths1,124 sq. ft.
$300,000Active3 beds 2 baths1,124 sq. ft.2805 Valor Drive, Wilmington, NC 28411
MLS# 100525015Listed by: INTRACOASTAL REALTY CORP - New
 $300,000Active3 beds 1 baths1,308 sq. ft.
$300,000Active3 beds 1 baths1,308 sq. ft.2040 Jefferson Street, Wilmington, NC 28401
MLS# 100524976Listed by: EXP REALTY
