5205 Helms Port Avenue, Wilmington, NC 28409
Local realty services provided by:ERA Strother Real Estate
5205 Helms Port Avenue,Wilmington, NC 28409
$1,490,000
- 4 Beds
- 4 Baths
- 3,373 sq. ft.
- Single family
- Active
Listed by: lois potratz
Office: corcoran hm properties
MLS#:100534073
Source:NC_CCAR
Price summary
- Price:$1,490,000
- Price per sq. ft.:$441.74
About this home
Welcome to Helms Port, Wilmington's elite gated community featuring stunning Intracoastal and Marina views, kayak launch and storage, quaint private beach, club house with full kitchen and plenty of well appointed space for social events and a gradual entry pool!.Just a few steps from the Marina is 5205 Helms Port Avenue, a home that is both warm and welcoming as well as offering exceptional features that make this a truly special property! You first enter into a gorgeous open floor plan filled with natural light from the many windows. While ''open'' each space is defined...the living area is ready for friends and family as is the kitchen, completely renovated in 2023. The renovations include Kitchen Aid double ovens, Thermador 5 burner range, ceiling height cabinets with lighting, extended island, large flush refrigerator and freezer, and quartz countertops. Adjacent to the Primary Living Area is a sunny Four Season Room complete with cabinets that provide storage, a bar area, hold the electronics, and house a top of the line beverage fridge. Open the sliding glass doors to the Travertine tiled outdoor entertainment area featuring a gas grill, special ''crab pot'' burner, sink and space for your ''egg''. Friends will enjoy sipping a cool beverage at the stone bar while dinner is on the grill! Maybe you take a break and enjoy the heated pool with hot tub and waterfalls! Unwind after a long day by the gas fire pit. Indoors, you can enjoy time in the expansive Bonus Room upstairs which offers yet more storage and a full bath. The 2nd floor is completed with 3 more bedrooms and another full bath. The first floor Primary bedroom offers a walk-in closet with built-in shelving. The master bath is truly a Home Spa with a soaking tub and heated towel warmers. The style is contemporary and completely on point. The first floor also features a Home Office, large walk-in pantry with solid shelves, laundry room with sink and a ''drop zone'' off of the garage,
Contact an agent
Home facts
- Year built:2015
- Listing ID #:100534073
- Added:48 day(s) ago
- Updated:November 20, 2025 at 11:36 AM
Rooms and interior
- Bedrooms:4
- Total bathrooms:4
- Full bathrooms:3
- Half bathrooms:1
- Living area:3,373 sq. ft.
Heating and cooling
- Cooling:Attic Fan, Central Air
- Heating:Electric, Forced Air, Heat Pump, Heating
Structure and exterior
- Roof:Architectural Shingle
- Year built:2015
- Building area:3,373 sq. ft.
- Lot area:0.26 Acres
Schools
- High school:Ashley
- Middle school:Myrtle Grove
- Elementary school:Bellamy
Utilities
- Water:Water Connected
- Sewer:Sewer Connected
Finances and disclosures
- Price:$1,490,000
- Price per sq. ft.:$441.74
New listings near 5205 Helms Port Avenue
- New
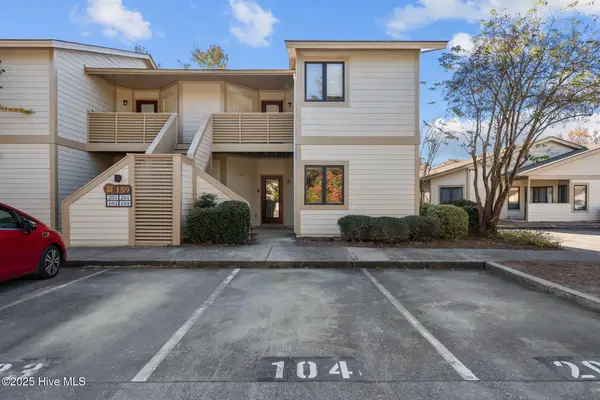 $185,000Active2 beds 2 baths999 sq. ft.
$185,000Active2 beds 2 baths999 sq. ft.159 Longstreet Drive #Apt 104, Wilmington, NC 28412
MLS# 100539656Listed by: KELLER WILLIAMS INNOVATE-WILMINGTON - New
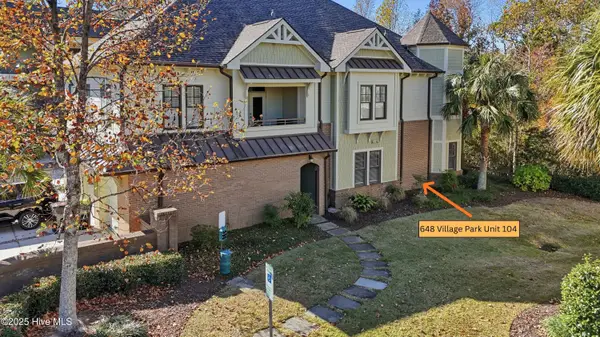 $579,000Active3 beds 2 baths1,750 sq. ft.
$579,000Active3 beds 2 baths1,750 sq. ft.648 Village Park Drive #104, Wilmington, NC 28405
MLS# 100541571Listed by: BERKSHIRE HATHAWAY HOMESERVICES CAROLINA PREMIER PROPERTIES - New
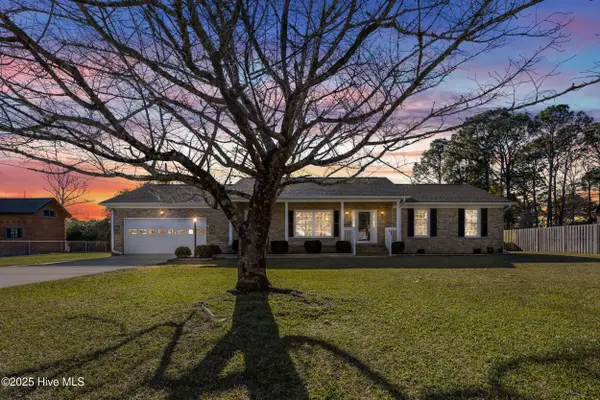 $575,000Active3 beds 2 baths1,641 sq. ft.
$575,000Active3 beds 2 baths1,641 sq. ft.410 Oakland Drive, Wilmington, NC 28405
MLS# 100542171Listed by: COLDWELL BANKER SEA COAST ADVANTAGE-MIDTOWN - New
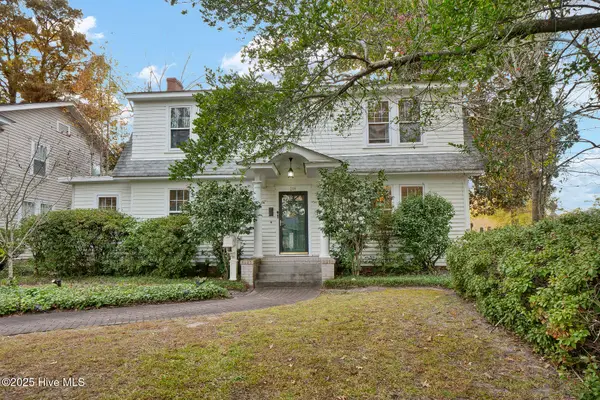 $775,000Active4 beds 4 baths3,052 sq. ft.
$775,000Active4 beds 4 baths3,052 sq. ft.219 N 18th Street, Wilmington, NC 28405
MLS# 100542151Listed by: INTRACOASTAL REALTY CORP - Open Sat, 12 to 2pmNew
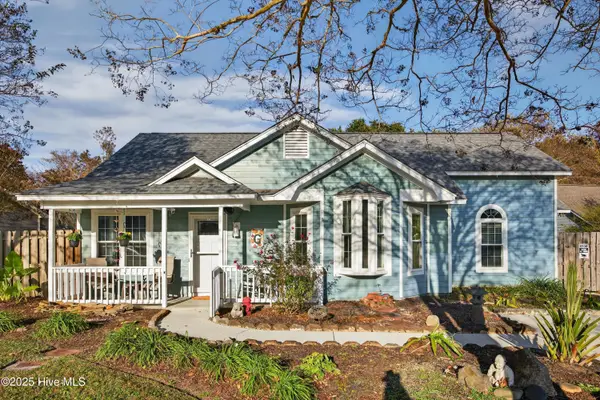 $410,000Active4 beds 2 baths1,548 sq. ft.
$410,000Active4 beds 2 baths1,548 sq. ft.1217 Lacewood Court, Wilmington, NC 28409
MLS# 100541929Listed by: CAROLINA ONE PROPERTIES INC. - New
 $650,000Active2 beds 4 baths2,960 sq. ft.
$650,000Active2 beds 4 baths2,960 sq. ft.317 N 4th Street, Wilmington, NC 28401
MLS# 100542130Listed by: INTRACOASTAL REALTY CORP - New
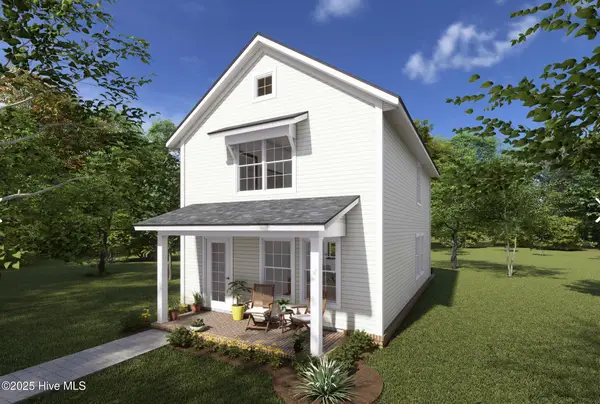 $400,000Active3 beds 3 baths1,280 sq. ft.
$400,000Active3 beds 3 baths1,280 sq. ft.703 N 11th Street, Wilmington, NC 28401
MLS# 100542142Listed by: COLDWELL BANKER SEA COAST ADVANTAGE - New
 $465,500Active3 beds 2 baths1,508 sq. ft.
$465,500Active3 beds 2 baths1,508 sq. ft.4818 Alida Place, Wilmington, NC 28409
MLS# 100542118Listed by: INTRACOASTAL REALTY CORP - New
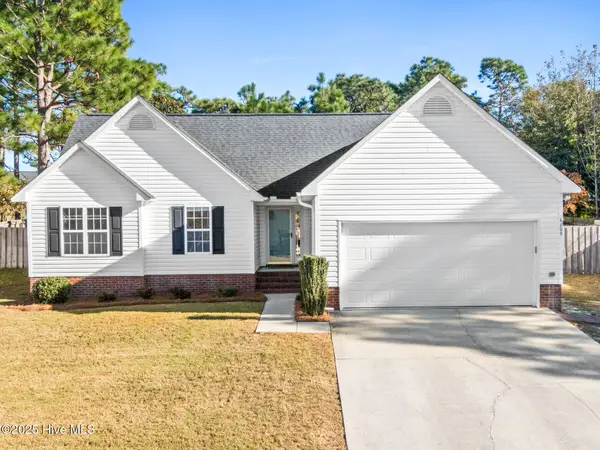 $389,000Active3 beds 2 baths1,442 sq. ft.
$389,000Active3 beds 2 baths1,442 sq. ft.6809 Lipscomb Drive, Wilmington, NC 28412
MLS# 100542104Listed by: FULL CIRCLE REAL ESTATE - New
 $505,000Active4 beds 4 baths2,593 sq. ft.
$505,000Active4 beds 4 baths2,593 sq. ft.3747 Spicetree Drive, Wilmington, NC 28412
MLS# 100542116Listed by: COLDWELL BANKER SEA COAST ADVANTAGE
