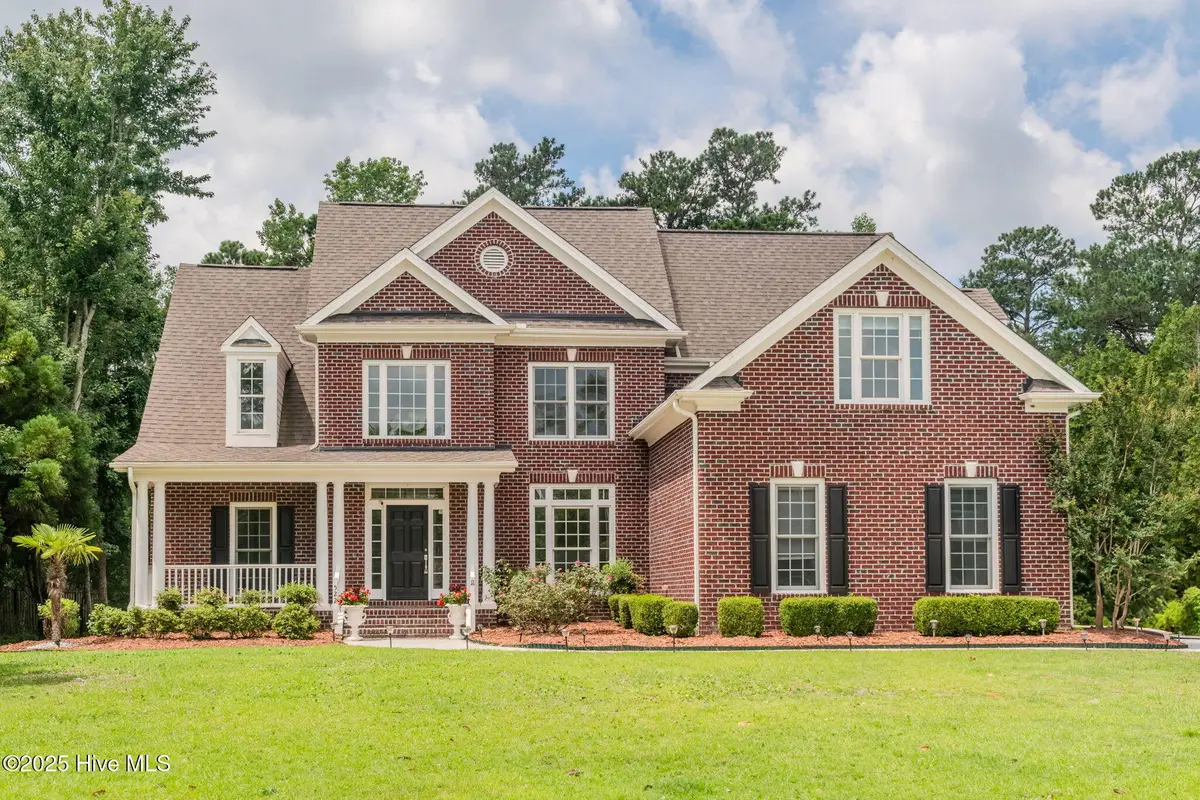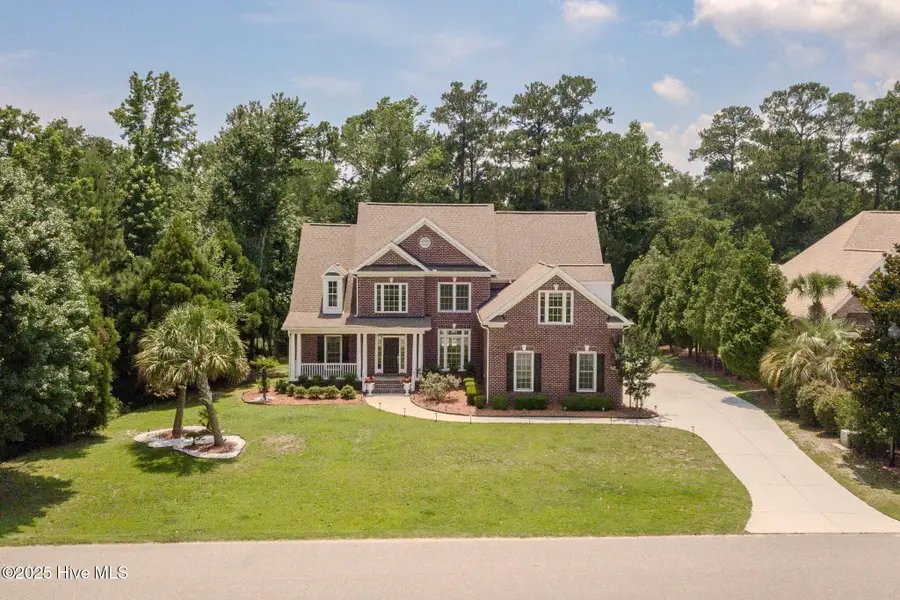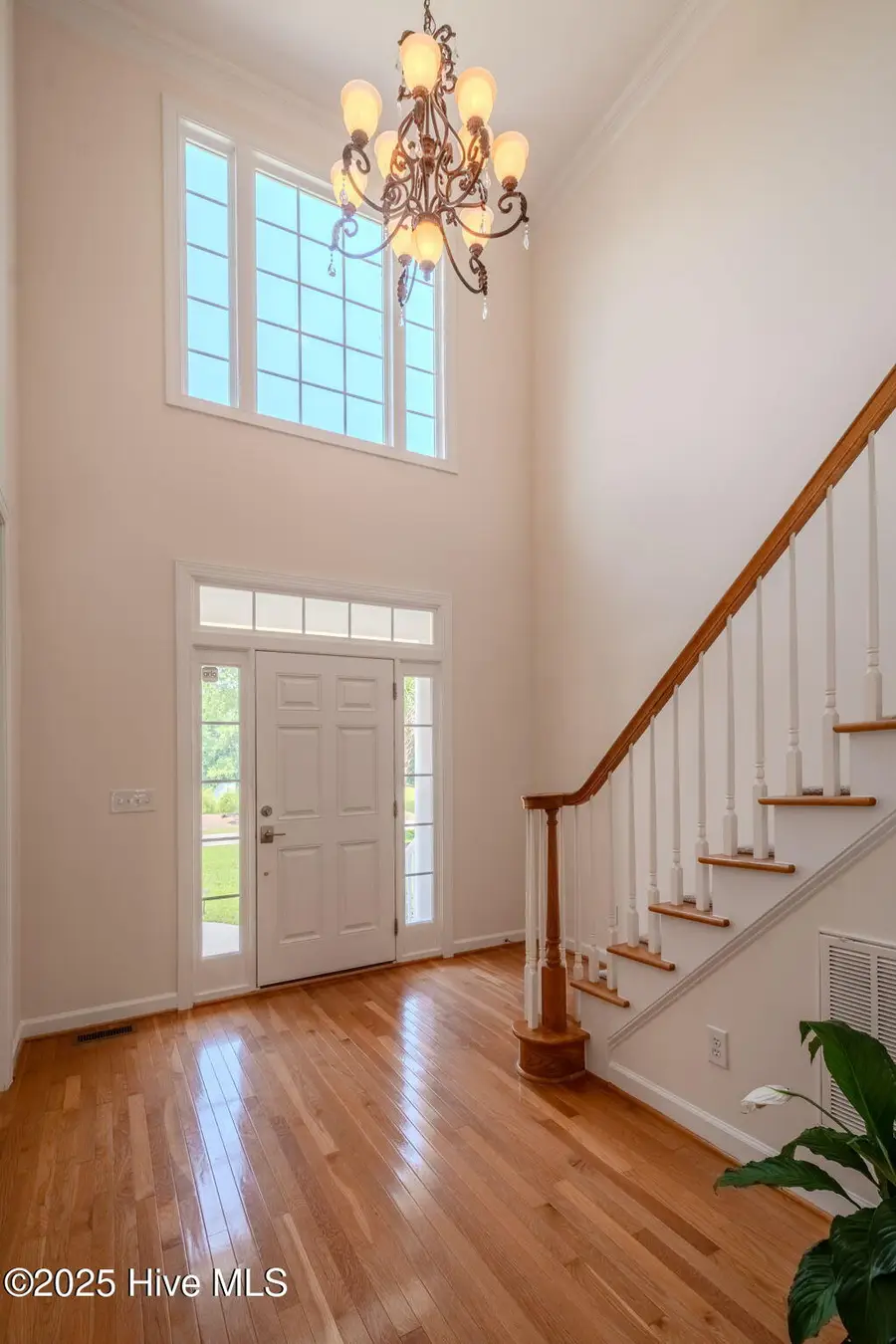522 Chablis Way, Wilmington, NC 28411
Local realty services provided by:ERA Strother Real Estate



522 Chablis Way,Wilmington, NC 28411
$800,000
- 5 Beds
- 4 Baths
- 3,191 sq. ft.
- Single family
- Active
Listed by:tracee a henderson
Office:homestation properties
MLS#:100515524
Source:NC_CCAR
Price summary
- Price:$800,000
- Price per sq. ft.:$250.71
About this home
This very well maintained all brick home is in a great location just minutes to all Wilmington & Wrightsville Beach have to offer! Close to home there is Lowe's hardware and Harris Teeter as well as a Super Walmart within 5 minutes. This stunning 4 bedroom home boasts over 3,100Sq Ft. This home has a new HVAC system and is freshly painted with newly installed carpet has 3 garages, 4 bedrooms, a bonus room and 4 full baths. Enter the 2 story foyer and immediately notice the pristine condition of the beautiful hardwood floors that run throughout the 1st floor. The family room is spacious with 2 story ceilings, gas log fireplace and is open to the breakfast nook and
kitchen. There is a formal dining room, full bath, guest room, laundry room and a spacious master suite on the main floor. The master suite is well appointed with trey ceilings, oversized bath with his and her vanities, large soaking tub, tile shower and walk in closet. Upstairs boasts 2 more bedrooms, a large jack and jill bath and a huge bonus room with private bath and closet. The home sits across from a large pond in the community that provides added privacy. Enjoy a large private back yard and a HUGE 3 car garage! This community offers a club house and pool which is just around the corner in walking distance. Schedule your showing today!
Contact an agent
Home facts
- Year built:2006
- Listing Id #:100515524
- Added:50 day(s) ago
- Updated:August 14, 2025 at 10:14 AM
Rooms and interior
- Bedrooms:5
- Total bathrooms:4
- Full bathrooms:4
- Living area:3,191 sq. ft.
Heating and cooling
- Cooling:Central Air
- Heating:Electric, Forced Air, Heating, Propane
Structure and exterior
- Roof:Architectural Shingle
- Year built:2006
- Building area:3,191 sq. ft.
- Lot area:0.46 Acres
Schools
- High school:Laney
- Middle school:Holly Shelter
- Elementary school:Porters Neck
Utilities
- Water:Water Connected
- Sewer:Sewer Connected
Finances and disclosures
- Price:$800,000
- Price per sq. ft.:$250.71
New listings near 522 Chablis Way
- New
 $397,490Active4 beds 3 baths1,927 sq. ft.
$397,490Active4 beds 3 baths1,927 sq. ft.49 Brogdon Street #Lot 3, Wilmington, NC 28411
MLS# 100525021Listed by: D.R. HORTON, INC - New
 $577,297Active3 beds 3 baths2,244 sq. ft.
$577,297Active3 beds 3 baths2,244 sq. ft.116 Flat Clam Drive, Wilmington, NC 28401
MLS# 100525026Listed by: CLARK FAMILY REALTY - New
 $305,000Active3 beds 2 baths1,060 sq. ft.
$305,000Active3 beds 2 baths1,060 sq. ft.709 Anderson Street, Wilmington, NC 28401
MLS# 100525035Listed by: COASTAL KNOT REALTY GROUP & BUSINESS BROKERAGE - New
 $410,190Active4 beds 3 baths2,203 sq. ft.
$410,190Active4 beds 3 baths2,203 sq. ft.27 Brogdon Street #Lot 1, Wilmington, NC 28411
MLS# 100525040Listed by: D.R. HORTON, INC - New
 $453,000Active4 beds 2 baths1,800 sq. ft.
$453,000Active4 beds 2 baths1,800 sq. ft.9070 Saint George Road, Wilmington, NC 28411
MLS# 100525000Listed by: INTRACOASTAL REALTY CORP - New
 $579,000Active3 beds 2 baths2,375 sq. ft.
$579,000Active3 beds 2 baths2,375 sq. ft.350 Lafayette Street, Wilmington, NC 28411
MLS# 100525004Listed by: INTRACOASTAL REALTY CORP. - New
 $1,200,000Active4 beds 5 baths3,325 sq. ft.
$1,200,000Active4 beds 5 baths3,325 sq. ft.3217 Sunset Bend Court #144, Wilmington, NC 28409
MLS# 100525007Listed by: FONVILLE MORISEY & BAREFOOT - New
 $299,900Active3 beds 3 baths1,449 sq. ft.
$299,900Active3 beds 3 baths1,449 sq. ft.4540 Exuma Lane, Wilmington, NC 28412
MLS# 100525009Listed by: COLDWELL BANKER SEA COAST ADVANTAGE - New
 $300,000Active3 beds 2 baths1,124 sq. ft.
$300,000Active3 beds 2 baths1,124 sq. ft.2805 Valor Drive, Wilmington, NC 28411
MLS# 100525015Listed by: INTRACOASTAL REALTY CORP - New
 $300,000Active3 beds 1 baths1,308 sq. ft.
$300,000Active3 beds 1 baths1,308 sq. ft.2040 Jefferson Street, Wilmington, NC 28401
MLS# 100524976Listed by: EXP REALTY
