524 Tibbys Drive, Wilmington, NC 28411
Local realty services provided by:ERA Strother Real Estate
524 Tibbys Drive,Wilmington, NC 28411
$669,900
- 4 Beds
- 3 Baths
- 2,505 sq. ft.
- Single family
- Pending
Listed by: carla d lewis, becca a nealon
Office: intracoastal realty corp
MLS#:100534145
Source:NC_CCAR
Price summary
- Price:$669,900
- Price per sq. ft.:$267.43
About this home
Now Offering $5,000 USE AS YOU CHOOSE!
Welcome to this spectacular New Construction home in the highly desirable Porters Neck area, perfectly blending modern luxury with timeless design. Featuring 4 bedrooms and 2.5 baths, this thoughtfully crafted home is tucked into an established community with NO HOA and is conveniently located outside city limits—offering peace and privacy while keeping you close to everything you could possibly desire.
Inside, you'll be captivated by the details: vaulted ceilings, upgraded trim work, ta 3-panel slider, and shiplap-wrapped gas fireplace. This open layout home leads into a stunning kitchen equipped with high-end GE appliances, stylish finishes, and a layout designed for both function and entertaining.
A bonus side entrance leads to a custom drop zone with built-in storage, keeping daily life organized. Additional features include a multi-purpose dry bar, ideal for entertaining and a well-appointed powder room for convenience.
Upstairs, the primary suite awaits, featuring a spa-like bathroom with a glass-wrapped walk-in shower, large soaking tub, and dual vanity sinks. Just beyond the staircase landing, you'll find three additional spacious bedrooms, each with large closets, a full bathroom, and a thoughtfully designed walk-in laundry room for added convenience.
Outside, enjoy a beautifully crafted deck, with KDAT wood, that overlooks the spacious backyard, offering endless possibilities for relaxation, play, or future outdoor living enhancements.
With its thoughtful design, elevated finishes, and unbeatable location, this Porters Neck home is a rare opportunity to enjoy modern new construction in an established setting—without the restrictions of an HOA.
Several photos have been virtually staged.
Contact an agent
Home facts
- Year built:2025
- Listing ID #:100534145
- Added:47 day(s) ago
- Updated:November 20, 2025 at 08:58 AM
Rooms and interior
- Bedrooms:4
- Total bathrooms:3
- Full bathrooms:2
- Half bathrooms:1
- Living area:2,505 sq. ft.
Heating and cooling
- Cooling:Central Air
- Heating:Electric, Heat Pump, Heating
Structure and exterior
- Roof:Architectural Shingle
- Year built:2025
- Building area:2,505 sq. ft.
- Lot area:0.39 Acres
Schools
- High school:Laney
- Middle school:Holly Shelter
- Elementary school:Porters Neck
Utilities
- Water:Well
Finances and disclosures
- Price:$669,900
- Price per sq. ft.:$267.43
New listings near 524 Tibbys Drive
- New
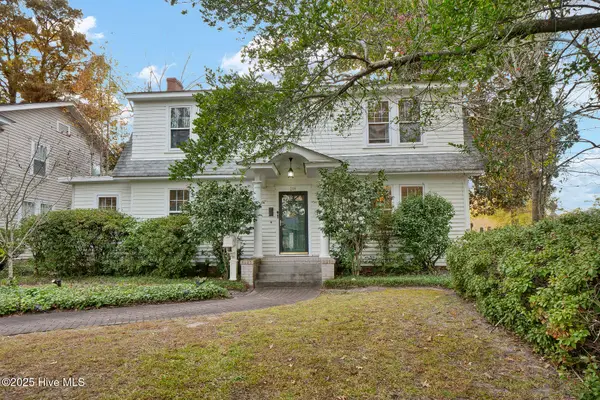 $775,000Active4 beds 4 baths3,052 sq. ft.
$775,000Active4 beds 4 baths3,052 sq. ft.219 N 18th Street, Wilmington, NC 28405
MLS# 100542151Listed by: INTRACOASTAL REALTY CORP - Open Sat, 12 to 2pmNew
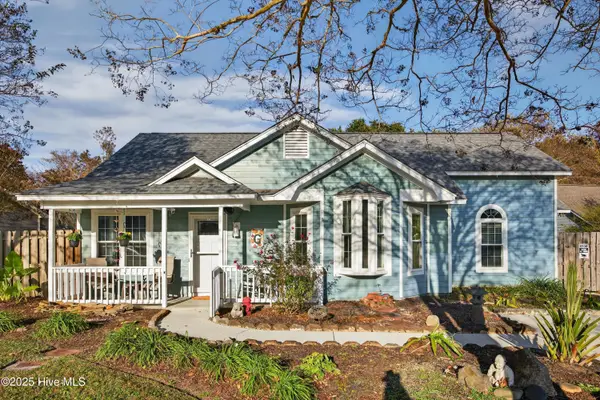 $410,000Active4 beds 2 baths1,548 sq. ft.
$410,000Active4 beds 2 baths1,548 sq. ft.1217 Lacewood Court, Wilmington, NC 28409
MLS# 100541929Listed by: CAROLINA ONE PROPERTIES INC. - New
 $650,000Active2 beds 4 baths2,960 sq. ft.
$650,000Active2 beds 4 baths2,960 sq. ft.317 N 4th Street, Wilmington, NC 28401
MLS# 100542130Listed by: INTRACOASTAL REALTY CORP - New
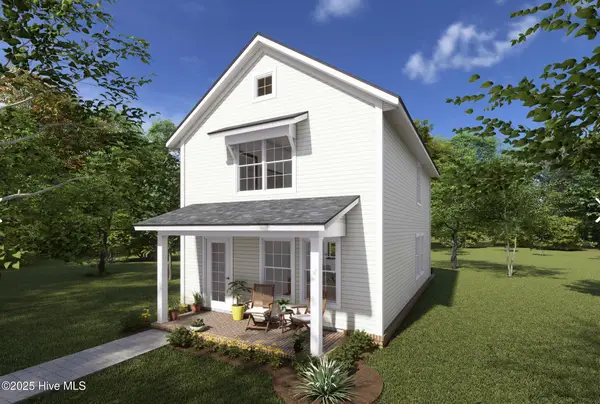 $400,000Active3 beds 3 baths1,280 sq. ft.
$400,000Active3 beds 3 baths1,280 sq. ft.703 N 11th Street, Wilmington, NC 28401
MLS# 100542142Listed by: COLDWELL BANKER SEA COAST ADVANTAGE - New
 $465,500Active3 beds 2 baths1,508 sq. ft.
$465,500Active3 beds 2 baths1,508 sq. ft.4818 Alida Place, Wilmington, NC 28409
MLS# 100542118Listed by: INTRACOASTAL REALTY CORP - New
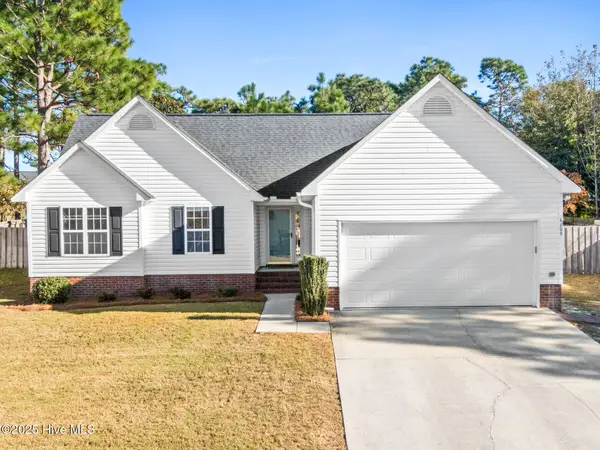 $389,000Active3 beds 2 baths1,442 sq. ft.
$389,000Active3 beds 2 baths1,442 sq. ft.6809 Lipscomb Drive, Wilmington, NC 28412
MLS# 100542104Listed by: FULL CIRCLE REAL ESTATE - New
 $505,000Active4 beds 4 baths2,593 sq. ft.
$505,000Active4 beds 4 baths2,593 sq. ft.3747 Spicetree Drive, Wilmington, NC 28412
MLS# 100542116Listed by: COLDWELL BANKER SEA COAST ADVANTAGE - New
 $379,900Active3 beds 2 baths1,509 sq. ft.
$379,900Active3 beds 2 baths1,509 sq. ft.313 Holiday Hills Drive, Wilmington, NC 28409
MLS# 100542059Listed by: AZALEA REALTY, INC. - New
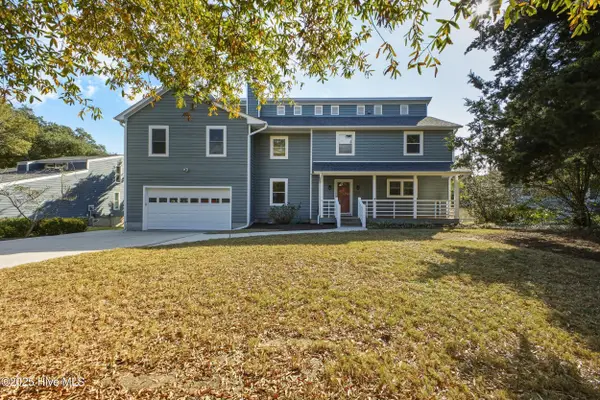 $715,000Active4 beds 3 baths2,611 sq. ft.
$715,000Active4 beds 3 baths2,611 sq. ft.134 Hickory Knoll Road, Wilmington, NC 28409
MLS# 100542075Listed by: NEST REALTY - New
 $888,000Active4 beds 2 baths3,104 sq. ft.
$888,000Active4 beds 2 baths3,104 sq. ft.312 Church Street, Wilmington, NC 28401
MLS# 100542013Listed by: NAVIGATE REALTY
