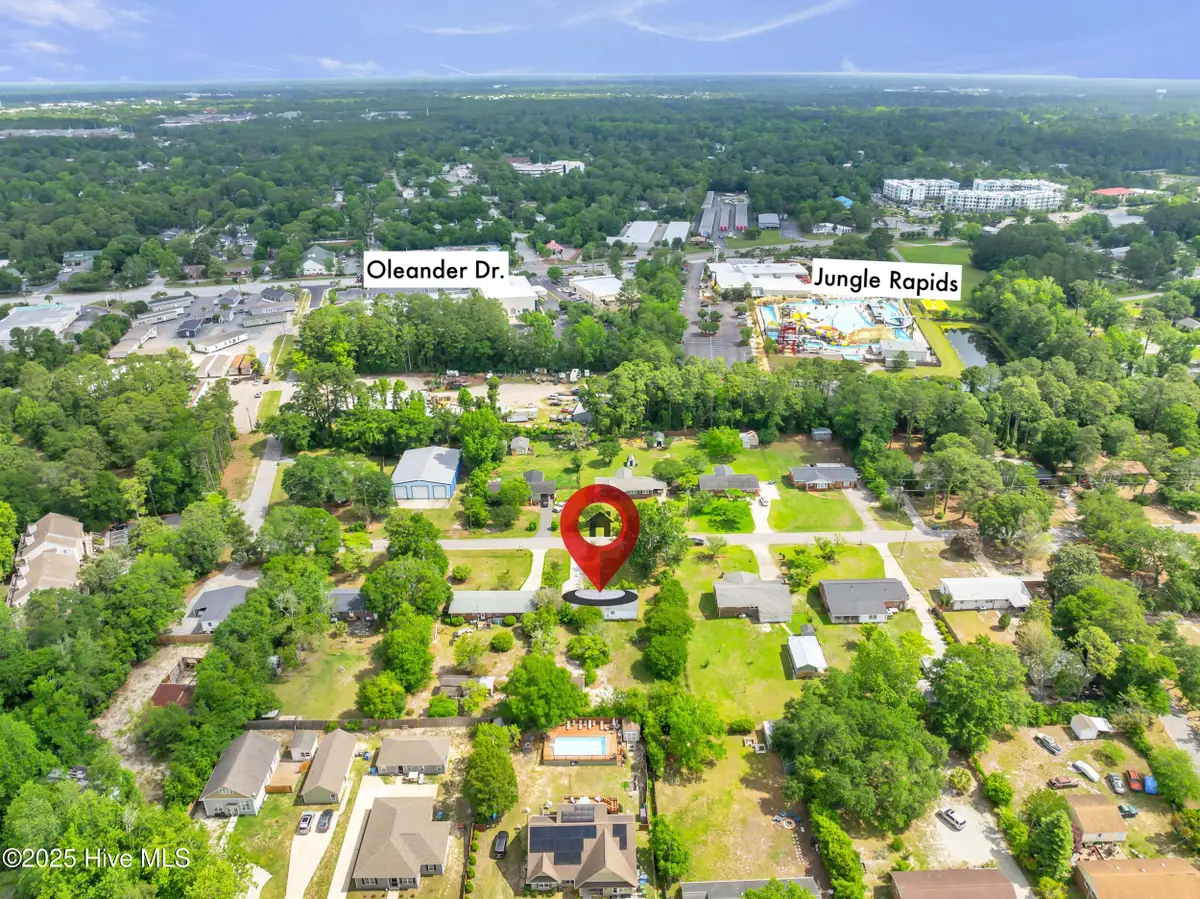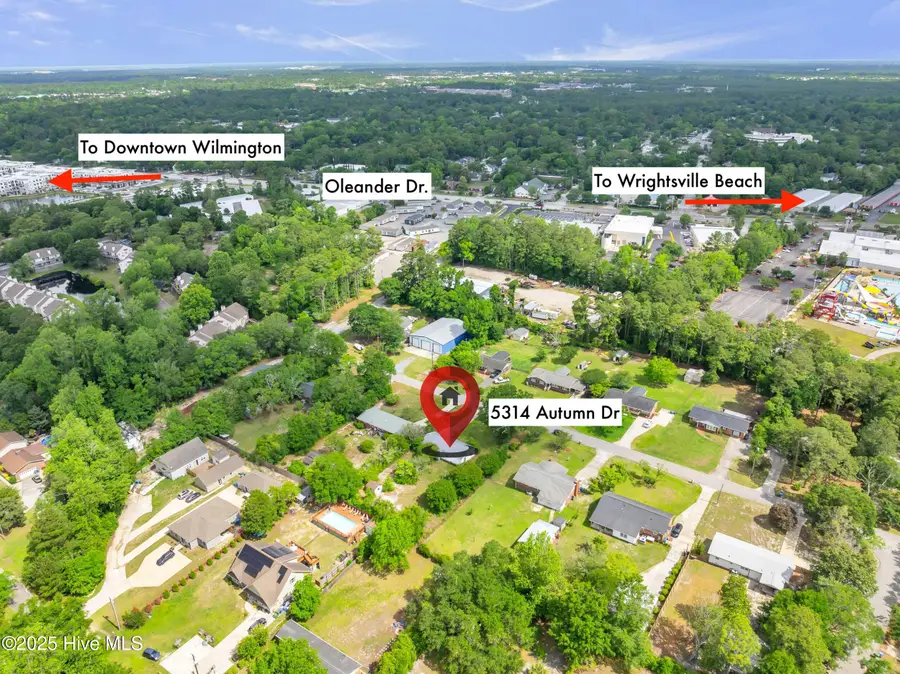5314 Autumn Drive, Wilmington, NC 28409
Local realty services provided by:ERA Strother Real Estate



5314 Autumn Drive,Wilmington, NC 28409
$299,000
- 3 Beds
- 2 Baths
- 1,000 sq. ft.
- Single family
- Pending
Listed by:mary kaye hester
Office:nest realty
MLS#:100507736
Source:NC_CCAR
Price summary
- Price:$299,000
- Price per sq. ft.:$299
About this home
Fix it up, rent it out, or make it your own. this great little home is ready and waiting for new owners to make it something special! Whether you're dreaming of a comfy forever home or your next great investment property, this one has fabulous potential. With 3 bedrooms & 1.5 baths, this brick-front cutie-pie on a quiet street sits on nearly half an acre with a fenced backyard with a gorgeous azalea hedge for a spectacular spring, a storage shed & a one-car garage, so there's plenty of space — both inside & out. And with everything on one level, the layout is as practical as it is full of promise. Best of all? Location, location, location! Just minutes to Wrightsville Beach, downtown Wilmington, UNCW, and all the shops, restaurants, & breweries you could want, plus Jungle Rapids Family Fun Park right around the corner! This spot is perfect for renters, beach lovers, or anyone looking to live close to the action without the hustle. Don't miss out - schedule your showing today!
Contact an agent
Home facts
- Year built:1971
- Listing Id #:100507736
- Added:85 day(s) ago
- Updated:July 30, 2025 at 07:40 AM
Rooms and interior
- Bedrooms:3
- Total bathrooms:2
- Full bathrooms:1
- Half bathrooms:1
- Living area:1,000 sq. ft.
Heating and cooling
- Cooling:Central Air
- Heating:Electric, Heat Pump, Heating
Structure and exterior
- Roof:Shingle
- Year built:1971
- Building area:1,000 sq. ft.
- Lot area:0.47 Acres
Schools
- High school:Hoggard
- Middle school:Roland Grise
- Elementary school:Winter Park
Utilities
- Water:Water Connected
- Sewer:Sewer Connected
Finances and disclosures
- Price:$299,000
- Price per sq. ft.:$299
- Tax amount:$1,686 (2024)
New listings near 5314 Autumn Drive
- New
 $397,490Active4 beds 3 baths1,927 sq. ft.
$397,490Active4 beds 3 baths1,927 sq. ft.49 Brogdon Street #Lot 3, Wilmington, NC 28411
MLS# 100525021Listed by: D.R. HORTON, INC - New
 $577,297Active3 beds 3 baths2,244 sq. ft.
$577,297Active3 beds 3 baths2,244 sq. ft.116 Flat Clam Drive, Wilmington, NC 28401
MLS# 100525026Listed by: CLARK FAMILY REALTY - New
 $305,000Active3 beds 2 baths1,060 sq. ft.
$305,000Active3 beds 2 baths1,060 sq. ft.709 Anderson Street, Wilmington, NC 28401
MLS# 100525035Listed by: COASTAL KNOT REALTY GROUP & BUSINESS BROKERAGE - New
 $410,190Active4 beds 3 baths2,203 sq. ft.
$410,190Active4 beds 3 baths2,203 sq. ft.27 Brogdon Street #Lot 1, Wilmington, NC 28411
MLS# 100525040Listed by: D.R. HORTON, INC - New
 $453,000Active4 beds 2 baths1,800 sq. ft.
$453,000Active4 beds 2 baths1,800 sq. ft.9070 Saint George Road, Wilmington, NC 28411
MLS# 100525000Listed by: INTRACOASTAL REALTY CORP - New
 $579,000Active3 beds 2 baths2,375 sq. ft.
$579,000Active3 beds 2 baths2,375 sq. ft.350 Lafayette Street, Wilmington, NC 28411
MLS# 100525004Listed by: INTRACOASTAL REALTY CORP. - New
 $1,200,000Active4 beds 5 baths3,325 sq. ft.
$1,200,000Active4 beds 5 baths3,325 sq. ft.3217 Sunset Bend Court #144, Wilmington, NC 28409
MLS# 100525007Listed by: FONVILLE MORISEY & BAREFOOT - New
 $299,900Active3 beds 3 baths1,449 sq. ft.
$299,900Active3 beds 3 baths1,449 sq. ft.4540 Exuma Lane, Wilmington, NC 28412
MLS# 100525009Listed by: COLDWELL BANKER SEA COAST ADVANTAGE - New
 $300,000Active3 beds 2 baths1,124 sq. ft.
$300,000Active3 beds 2 baths1,124 sq. ft.2805 Valor Drive, Wilmington, NC 28411
MLS# 100525015Listed by: INTRACOASTAL REALTY CORP - New
 $300,000Active3 beds 1 baths1,308 sq. ft.
$300,000Active3 beds 1 baths1,308 sq. ft.2040 Jefferson Street, Wilmington, NC 28401
MLS# 100524976Listed by: EXP REALTY
