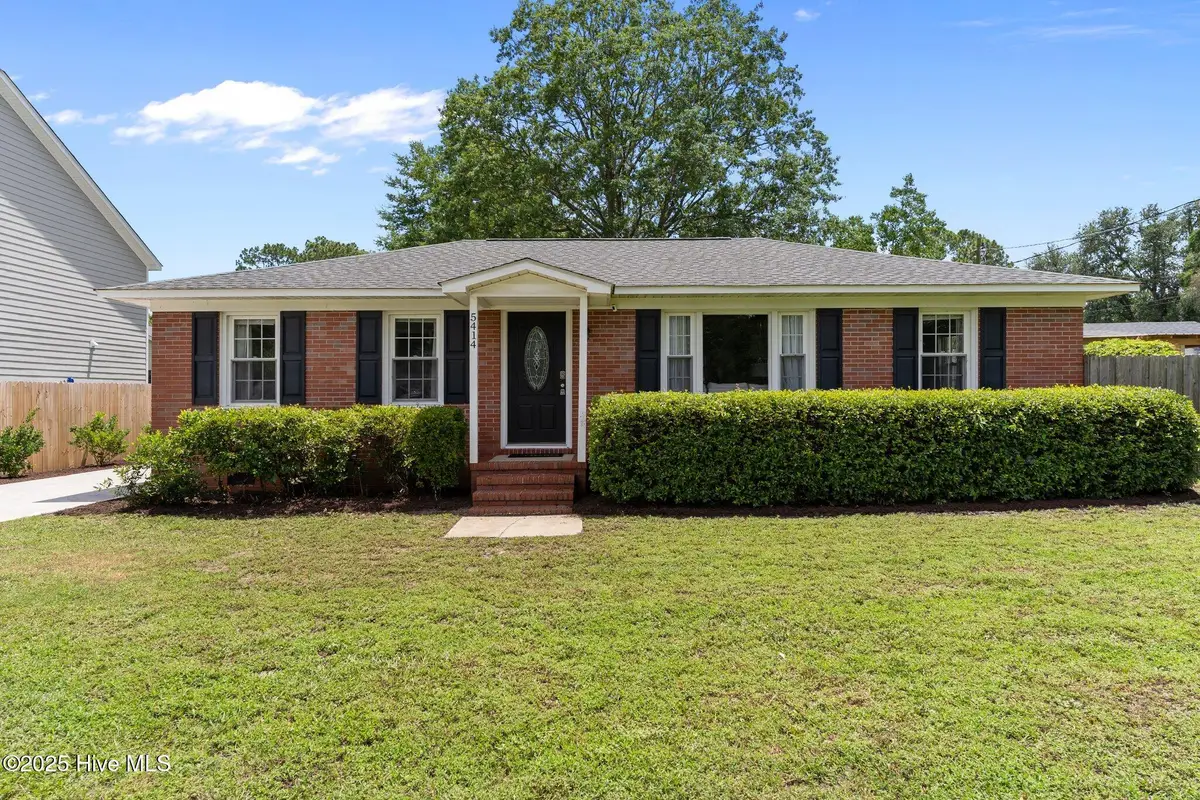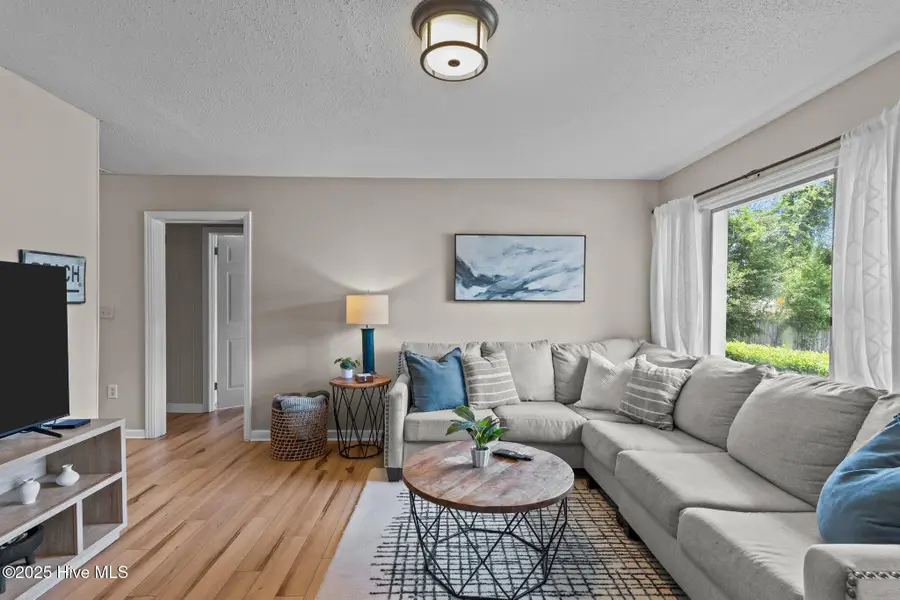5414 Wrightsville Avenue, Wilmington, NC 28403
Local realty services provided by:ERA Strother Real Estate



5414 Wrightsville Avenue,Wilmington, NC 28403
$385,000
- 3 Beds
- 2 Baths
- 1,323 sq. ft.
- Single family
- Pending
Listed by:jeff lesley
Office:century 21 vanguard
MLS#:100519564
Source:NC_CCAR
Price summary
- Price:$385,000
- Price per sq. ft.:$291.01
About this home
Investor Alert! Located less than 1 mile to UNCW and close to Novant Health, 5414 Wrightsville Avenue presents a prime opportunity for strong rental income-perfect for college students, traveling nurses, or long-term tenants. This spacious 3 bedroom, 2 full bathroom home offers 1,323 square feet of updated living space on a .21-acre lot in one of Wilmington's most in-demand locations-just 5 miles to Wrightsville Beach and one block to coffee shops, dining, and shopping. Inside, you'll find a large living room with luxury vinyl plank flooring, an eat-in kitchen with granite countertops and a beautiful tiled backsplash, and a large laundry room with built-in shelving and durable tile floors. The primary bath has been tastefully updated with a walk-in tiled shower and built-in bench, and all three bedrooms feature plush carpet for added comfort. Other highlights include a long driveway with ample parking, a 2-car carport, an 11' x 15' enclosed storage shed off the carport, a newer HVAC system (2022) and a newer roof. Whether you're expanding your portfolio or looking for a centrally located home with income potential, this move-in ready property checks all the boxes. Furnishings are negotiable to make this an easy move. Schedule your private showing today!
Contact an agent
Home facts
- Year built:1953
- Listing Id #:100519564
- Added:28 day(s) ago
- Updated:July 30, 2025 at 07:40 AM
Rooms and interior
- Bedrooms:3
- Total bathrooms:2
- Full bathrooms:2
- Living area:1,323 sq. ft.
Heating and cooling
- Cooling:Central Air
- Heating:Electric, Forced Air, Heat Pump, Heating
Structure and exterior
- Roof:Architectural Shingle
- Year built:1953
- Building area:1,323 sq. ft.
- Lot area:0.22 Acres
Schools
- High school:Hoggard
- Middle school:Roland Grise
- Elementary school:Winter Park
Utilities
- Water:Municipal Water Available, Water Connected
- Sewer:Sewer Connected
Finances and disclosures
- Price:$385,000
- Price per sq. ft.:$291.01
New listings near 5414 Wrightsville Avenue
- New
 $397,490Active4 beds 3 baths1,927 sq. ft.
$397,490Active4 beds 3 baths1,927 sq. ft.49 Brogdon Street #Lot 3, Wilmington, NC 28411
MLS# 100525021Listed by: D.R. HORTON, INC - New
 $577,297Active3 beds 3 baths2,244 sq. ft.
$577,297Active3 beds 3 baths2,244 sq. ft.116 Flat Clam Drive, Wilmington, NC 28401
MLS# 100525026Listed by: CLARK FAMILY REALTY - New
 $305,000Active3 beds 2 baths1,060 sq. ft.
$305,000Active3 beds 2 baths1,060 sq. ft.709 Anderson Street, Wilmington, NC 28401
MLS# 100525035Listed by: COASTAL KNOT REALTY GROUP & BUSINESS BROKERAGE - New
 $410,190Active4 beds 3 baths2,203 sq. ft.
$410,190Active4 beds 3 baths2,203 sq. ft.27 Brogdon Street #Lot 1, Wilmington, NC 28411
MLS# 100525040Listed by: D.R. HORTON, INC - New
 $453,000Active4 beds 2 baths1,800 sq. ft.
$453,000Active4 beds 2 baths1,800 sq. ft.9070 Saint George Road, Wilmington, NC 28411
MLS# 100525000Listed by: INTRACOASTAL REALTY CORP - New
 $579,000Active3 beds 2 baths2,375 sq. ft.
$579,000Active3 beds 2 baths2,375 sq. ft.350 Lafayette Street, Wilmington, NC 28411
MLS# 100525004Listed by: INTRACOASTAL REALTY CORP. - New
 $1,200,000Active4 beds 5 baths3,325 sq. ft.
$1,200,000Active4 beds 5 baths3,325 sq. ft.3217 Sunset Bend Court #144, Wilmington, NC 28409
MLS# 100525007Listed by: FONVILLE MORISEY & BAREFOOT - New
 $299,900Active3 beds 3 baths1,449 sq. ft.
$299,900Active3 beds 3 baths1,449 sq. ft.4540 Exuma Lane, Wilmington, NC 28412
MLS# 100525009Listed by: COLDWELL BANKER SEA COAST ADVANTAGE - New
 $300,000Active3 beds 2 baths1,124 sq. ft.
$300,000Active3 beds 2 baths1,124 sq. ft.2805 Valor Drive, Wilmington, NC 28411
MLS# 100525015Listed by: INTRACOASTAL REALTY CORP - New
 $300,000Active3 beds 1 baths1,308 sq. ft.
$300,000Active3 beds 1 baths1,308 sq. ft.2040 Jefferson Street, Wilmington, NC 28401
MLS# 100524976Listed by: EXP REALTY
