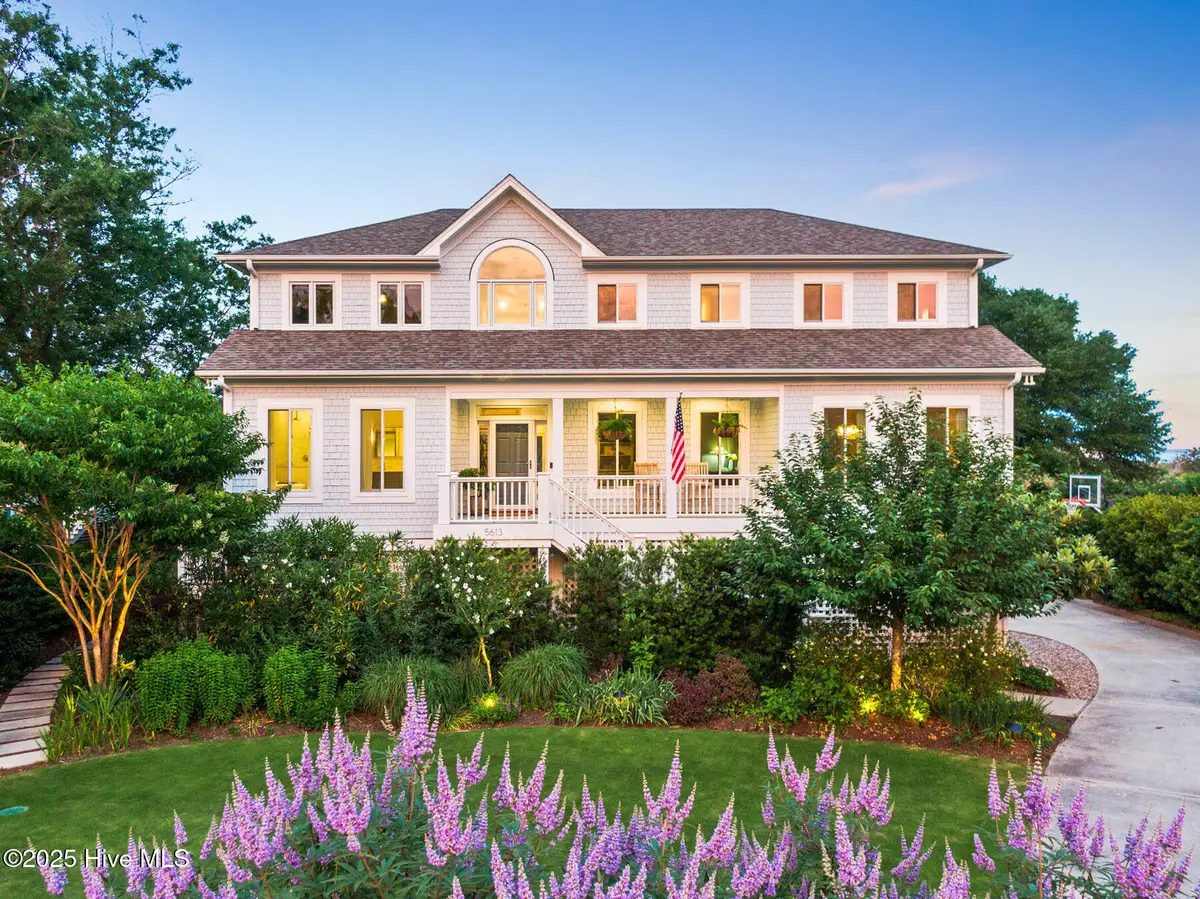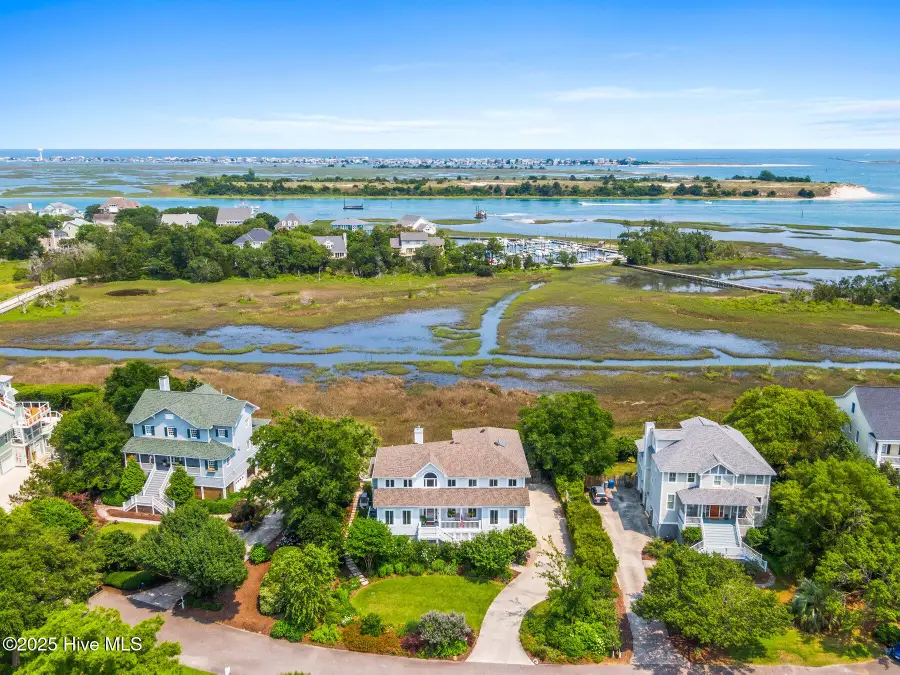5613 Marsh Bay Drive, Wilmington, NC 28409
Local realty services provided by:ERA Strother Real Estate



5613 Marsh Bay Drive,Wilmington, NC 28409
$2,990,000
- 5 Beds
- 6 Baths
- 4,586 sq. ft.
- Single family
- Pending
Listed by:daniel a malechuk
Office:landmark sotheby's international realty
MLS#:100511561
Source:NC_CCAR
Price summary
- Price:$2,990,000
- Price per sq. ft.:$651.98
About this home
Welcome to 5613 Marsh Bay Drive, where luxury meets lifestyle in one of Wilmington's most coveted waterfront communities, Turtle Hall. This spectacular coastal retreat conveys with an assigned 30' boat slip in the private Turtle Hall Harbour Marina, offering protected deep-water access just minutes from the Intracoastal Waterway, Masonboro Inlet, and the vibrant bars and restaurants of Wrightsville Beach. Whether you're an avid fisherman or a sunset cruiser, this location is unparalleled for boating enthusiasts.
Set on an a .44-acre lot with over 4,500 square feet of thoughtfully designed living space, this recently remodeled home offers 5 bedrooms, 4 full and 2 half baths, a three-car garage, and an elevator for added convenience.
Inside, the home is a showcase of coastal elegance and modern functionality. The chef's kitchen features luxury appliances and features breathtaking views of the marsh, Intracoastal Waterway, and Turtle Hall Marina. Step into the luxurious master suite, where panoramic water views are matched only by a spa-like bathroom, cast iron soaking tub, expansive walk-in closet, and private deck complete with a built-in fire cauldron for cozy waterfront evenings as you watch the marine wildlife.
Outdoor living takes center stage with a resort-style heated pool, screened-in porch, outdoor shower, and a covered bar and lounge area, all perfect for entertaining guests. Enjoy the sound system throughout the interior and exterior of the house as well as the lushly landscaped grounds enhanced with ornamental trees, vibrant florals, and low-voltage lighting to create a private coastal sanctuary.
Additional high-end features include cedar shake siding, new windows, generator, charcoal water filtration system, and reverse osmosis drinking water.
Turtle Hall is more than a neighborhood, it's a lifestyle. Residents enjoy interconnected bike and walking paths along scenic waterways quick access to Wrightsville Beach, and top-rated Hoggard High School District, all just minutes from Wilmington's premier dining, shopping, and entertainment.
5613 Marsh Bay Drive isn't just a home. it's your front-row seat to the best of coastal North Carolina.
Contact us today to schedule a private showing.
Contact an agent
Home facts
- Year built:1995
- Listing Id #:100511561
- Added:71 day(s) ago
- Updated:July 30, 2025 at 07:40 AM
Rooms and interior
- Bedrooms:5
- Total bathrooms:6
- Full bathrooms:4
- Half bathrooms:2
- Living area:4,586 sq. ft.
Heating and cooling
- Cooling:Attic Fan, Central Air, Zoned
- Heating:Electric, Heat Pump, Heating, Zoned
Structure and exterior
- Roof:Architectural Shingle
- Year built:1995
- Building area:4,586 sq. ft.
- Lot area:0.44 Acres
Schools
- High school:Hoggard
- Middle school:Roland Grise
- Elementary school:Bradley Creek
Utilities
- Water:Municipal Water Available, Water Connected
- Sewer:Sewer Connected
Finances and disclosures
- Price:$2,990,000
- Price per sq. ft.:$651.98
- Tax amount:$11,207 (2024)
New listings near 5613 Marsh Bay Drive
- New
 $397,490Active4 beds 3 baths1,927 sq. ft.
$397,490Active4 beds 3 baths1,927 sq. ft.49 Brogdon Street #Lot 3, Wilmington, NC 28411
MLS# 100525021Listed by: D.R. HORTON, INC - New
 $577,297Active3 beds 3 baths2,244 sq. ft.
$577,297Active3 beds 3 baths2,244 sq. ft.116 Flat Clam Drive, Wilmington, NC 28401
MLS# 100525026Listed by: CLARK FAMILY REALTY - New
 $305,000Active3 beds 2 baths1,060 sq. ft.
$305,000Active3 beds 2 baths1,060 sq. ft.709 Anderson Street, Wilmington, NC 28401
MLS# 100525035Listed by: COASTAL KNOT REALTY GROUP & BUSINESS BROKERAGE - New
 $410,190Active4 beds 3 baths2,203 sq. ft.
$410,190Active4 beds 3 baths2,203 sq. ft.27 Brogdon Street #Lot 1, Wilmington, NC 28411
MLS# 100525040Listed by: D.R. HORTON, INC - New
 $453,000Active4 beds 2 baths1,800 sq. ft.
$453,000Active4 beds 2 baths1,800 sq. ft.9070 Saint George Road, Wilmington, NC 28411
MLS# 100525000Listed by: INTRACOASTAL REALTY CORP - New
 $579,000Active3 beds 2 baths2,375 sq. ft.
$579,000Active3 beds 2 baths2,375 sq. ft.350 Lafayette Street, Wilmington, NC 28411
MLS# 100525004Listed by: INTRACOASTAL REALTY CORP. - New
 $1,200,000Active4 beds 5 baths3,325 sq. ft.
$1,200,000Active4 beds 5 baths3,325 sq. ft.3217 Sunset Bend Court #144, Wilmington, NC 28409
MLS# 100525007Listed by: FONVILLE MORISEY & BAREFOOT - New
 $299,900Active3 beds 3 baths1,449 sq. ft.
$299,900Active3 beds 3 baths1,449 sq. ft.4540 Exuma Lane, Wilmington, NC 28412
MLS# 100525009Listed by: COLDWELL BANKER SEA COAST ADVANTAGE - New
 $300,000Active3 beds 2 baths1,124 sq. ft.
$300,000Active3 beds 2 baths1,124 sq. ft.2805 Valor Drive, Wilmington, NC 28411
MLS# 100525015Listed by: INTRACOASTAL REALTY CORP - New
 $300,000Active3 beds 1 baths1,308 sq. ft.
$300,000Active3 beds 1 baths1,308 sq. ft.2040 Jefferson Street, Wilmington, NC 28401
MLS# 100524976Listed by: EXP REALTY
