5912 Chester Street, Wilmington, NC 28405
Local realty services provided by:ERA Strother Real Estate
5912 Chester Street,Wilmington, NC 28405
$399,900
- 3 Beds
- 2 Baths
- 1,550 sq. ft.
- Single family
- Active
Listed by:jeff lesley
Office:century 21 vanguard
MLS#:100534167
Source:NC_CCAR
Price summary
- Price:$399,900
- Price per sq. ft.:$258
About this home
Enjoy easy, low-maintenance living in this bright and inviting villa in Inland Greens. A charming fenced brick patio welcomes you in-an ideal spot for morning coffee, casual cookouts, or catching up with neighbors. Inside, 1,519 square feet of living space includes 3 bedrooms and 2 full bathrooms in a desirable open layout. Luxury vinyl plank flooring and a vaulted ceiling with dual skylights enhance the spacious living and dining areas, while a bar overlooking the kitchen makes entertaining effortless. Natural light fills the two-story living room, creating a warm and airy atmosphere. The sunroom serves as a versatile retreat—perfect for curling up with a book, enjoying the sound of a summer storm, or creating a playroom or hobby space. Privately situated at the back of the home, the primary suite includes plush carpeting, dual closets, private access to the sunroom, and an en suite bathroom with granite counters. Step through the sunroom to enjoy an expansive patio designed for grilling and entertaining, set against open community green space that provides both privacy and a tranquil view. Additional highlights include a two-car garage and space for a garden. Residents of Inland Greens enjoy resort-style amenities such as a pool, clubhouse, walking trails, pickleball and tennis courts, boat storage, and year-round community activities. Exterior maintenance is handled by the HOA, giving you more time to embrace the lifestyle. All of this is just minutes from Mayfaire, Airlie Gardens, and Wrightsville Beach, with downtown Wilmington only 15 minutes away. Don't miss this opportunity—schedule your showing today!
Contact an agent
Home facts
- Year built:1993
- Listing ID #:100534167
- Added:1 day(s) ago
- Updated:October 03, 2025 at 04:49 PM
Rooms and interior
- Bedrooms:3
- Total bathrooms:2
- Full bathrooms:2
- Living area:1,550 sq. ft.
Heating and cooling
- Cooling:Central Air
- Heating:Electric, Forced Air, Heat Pump, Heating
Structure and exterior
- Roof:Architectural Shingle
- Year built:1993
- Building area:1,550 sq. ft.
- Lot area:0.05 Acres
Schools
- High school:New Hanover
- Middle school:Noble
- Elementary school:Blair
Utilities
- Water:Municipal Water Available, Water Connected
- Sewer:Sewer Connected
Finances and disclosures
- Price:$399,900
- Price per sq. ft.:$258
- Tax amount:$2,424 (2025)
New listings near 5912 Chester Street
- New
 $310,000Active3 beds 4 baths1,199 sq. ft.
$310,000Active3 beds 4 baths1,199 sq. ft.7220 Haskell Court, Wilmington, NC 28411
MLS# 100534307Listed by: INTRACOASTAL REALTY CORP - New
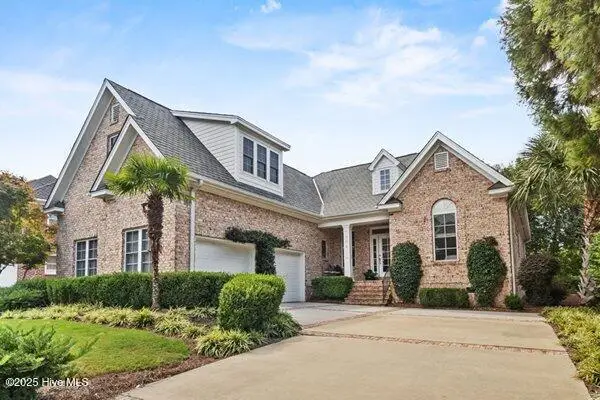 $1,095,000Active3 beds 4 baths2,840 sq. ft.
$1,095,000Active3 beds 4 baths2,840 sq. ft.804 Fox Ridge Lane, Wilmington, NC 28405
MLS# 100534265Listed by: INTRACOASTAL REALTY CORP - New
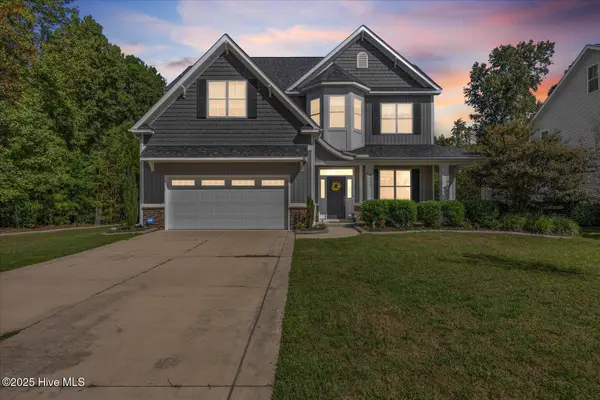 $590,000Active4 beds 5 baths3,429 sq. ft.
$590,000Active4 beds 5 baths3,429 sq. ft.6707 Creek Ridge Road, Wilmington, NC 28411
MLS# 100534267Listed by: EXP REALTY - New
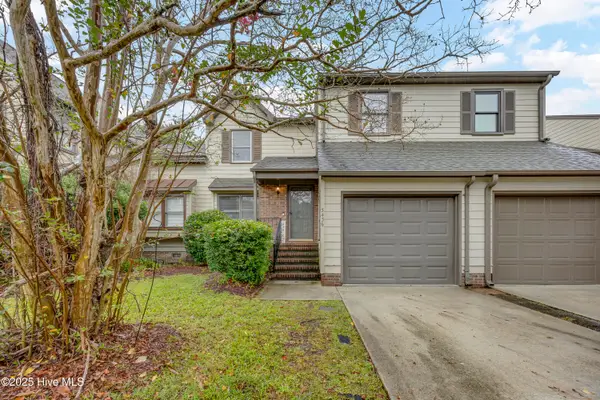 $315,000Active3 beds 3 baths1,804 sq. ft.
$315,000Active3 beds 3 baths1,804 sq. ft.3436 Regency Drive, Wilmington, NC 28412
MLS# 100534292Listed by: INTRACOASTAL REALTY CORP - New
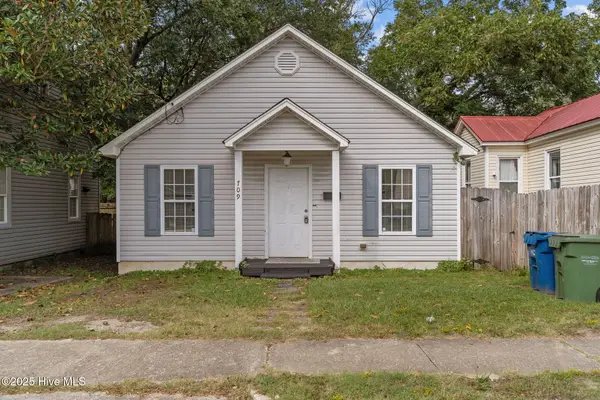 $245,000Active2 beds 2 baths885 sq. ft.
$245,000Active2 beds 2 baths885 sq. ft.709 Wooster Street, Wilmington, NC 28401
MLS# 100534233Listed by: REAL BROKER LLC - New
 $1,999,000Active5 beds 5 baths3,649 sq. ft.
$1,999,000Active5 beds 5 baths3,649 sq. ft.2122 Auburn Lane, Wilmington, NC 28405
MLS# 100534250Listed by: LANDMARK SOTHEBY'S INTERNATIONAL REALTY - New
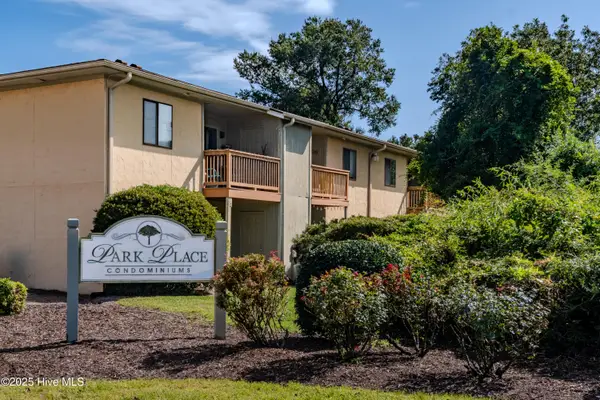 $220,000Active2 beds 2 baths904 sq. ft.
$220,000Active2 beds 2 baths904 sq. ft.3735 Saint Johns Court #Unit B, Wilmington, NC 28403
MLS# 100534188Listed by: INTRACOASTAL REALTY - New
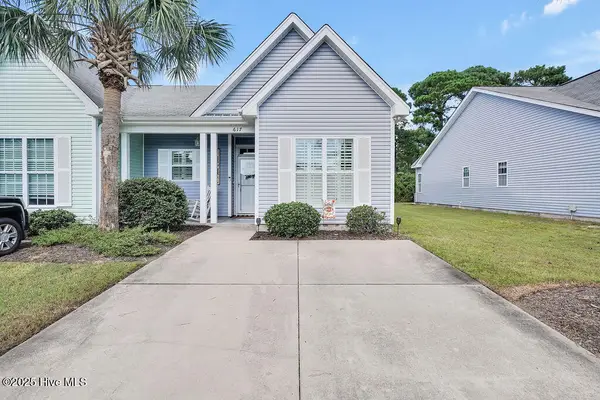 $265,000Active2 beds 2 baths1,093 sq. ft.
$265,000Active2 beds 2 baths1,093 sq. ft.617 Saint Vincent Drive, Wilmington, NC 28412
MLS# 100534192Listed by: BARBER REALTY GROUP INC. - New
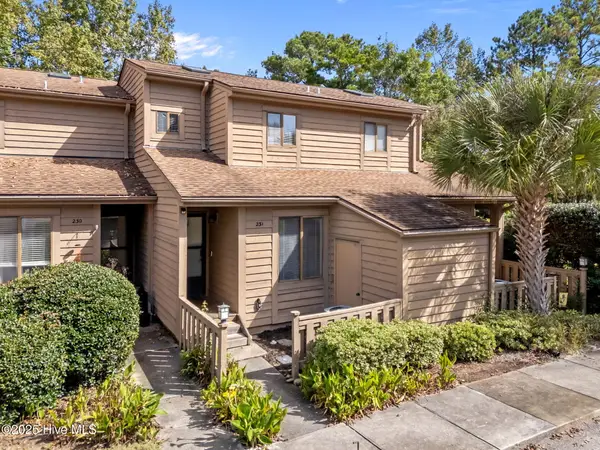 $235,000Active2 beds 2 baths1,172 sq. ft.
$235,000Active2 beds 2 baths1,172 sq. ft.231 Saint Luke Court, Wilmington, NC 28409
MLS# 100534195Listed by: LIVING SEASIDE REALTY GROUP - Open Sat, 11am to 1pmNew
 $674,900Active4 beds 3 baths2,505 sq. ft.
$674,900Active4 beds 3 baths2,505 sq. ft.524 Tibbys Drive, Wilmington, NC 28411
MLS# 100534145Listed by: INTRACOASTAL REALTY CORP
