617 Saint Vincent Drive, Wilmington, NC 28412
Local realty services provided by:ERA Strother Real Estate
617 Saint Vincent Drive,Wilmington, NC 28412
$265,000
- 2 Beds
- 2 Baths
- 1,139 sq. ft.
- Townhouse
- Pending
Listed by: greg barber
Office: barber realty group inc.
MLS#:100534192
Source:NC_CCAR
Price summary
- Price:$265,000
- Price per sq. ft.:$232.66
About this home
Beautiful Coastal Townhome - Just Minutes from the Beach!
This charming 2-bedroom, 2-bath end-unit townhome offers the perfect blend of comfort and convenience in a coastal-inspired community. Featuring LVP flooring throughout the living areas and bedrooms, vaulted ceilings, and plantation shutters, the home feels light and airy with a true beachy vibe.
The kitchen is well-appointed with granite countertops, tile backsplash, and a pantry for extra storage. The primary suite includes a double vanity bath, while the glassed-in sun porch provides additional living space overlooking a private, fenced courtyard with patio. The common area greenspace along the side of the home adds a natural buffer.
Enjoy peace of mind with an HVAC system only 4 years old. Sidewalks, palm trees, and a friendly neighborhood atmosphere make this community special—all located just over the bridge from Carolina Beach.
Contact an agent
Home facts
- Year built:2010
- Listing ID #:100534192
- Added:47 day(s) ago
- Updated:November 20, 2025 at 08:58 AM
Rooms and interior
- Bedrooms:2
- Total bathrooms:2
- Full bathrooms:2
- Living area:1,139 sq. ft.
Heating and cooling
- Cooling:Central Air, Heat Pump
- Heating:Electric, Heat Pump, Heating
Structure and exterior
- Roof:Shingle
- Year built:2010
- Building area:1,139 sq. ft.
- Lot area:0.04 Acres
Schools
- High school:Ashley
- Middle school:Murray
- Elementary school:Anderson
Utilities
- Water:Water Connected
- Sewer:Sewer Connected
Finances and disclosures
- Price:$265,000
- Price per sq. ft.:$232.66
New listings near 617 Saint Vincent Drive
- New
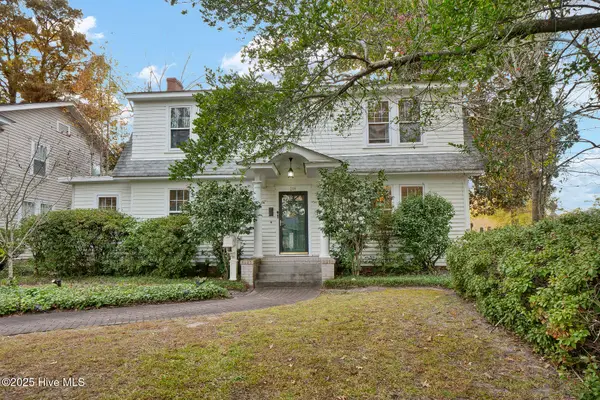 $775,000Active4 beds 4 baths3,052 sq. ft.
$775,000Active4 beds 4 baths3,052 sq. ft.219 N 18th Street, Wilmington, NC 28405
MLS# 100542151Listed by: INTRACOASTAL REALTY CORP - Open Sat, 12 to 2pmNew
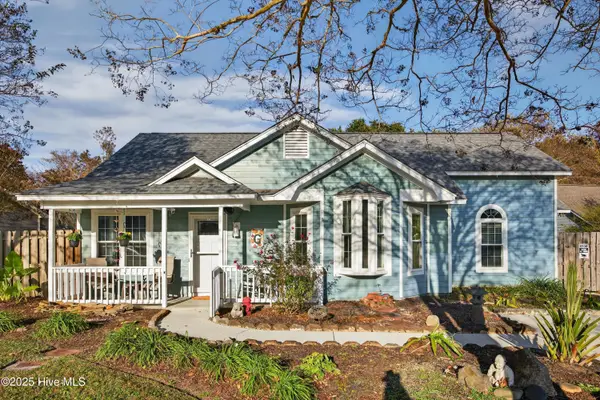 $410,000Active4 beds 2 baths1,548 sq. ft.
$410,000Active4 beds 2 baths1,548 sq. ft.1217 Lacewood Court, Wilmington, NC 28409
MLS# 100541929Listed by: CAROLINA ONE PROPERTIES INC. - New
 $650,000Active2 beds 4 baths2,960 sq. ft.
$650,000Active2 beds 4 baths2,960 sq. ft.317 N 4th Street, Wilmington, NC 28401
MLS# 100542130Listed by: INTRACOASTAL REALTY CORP - New
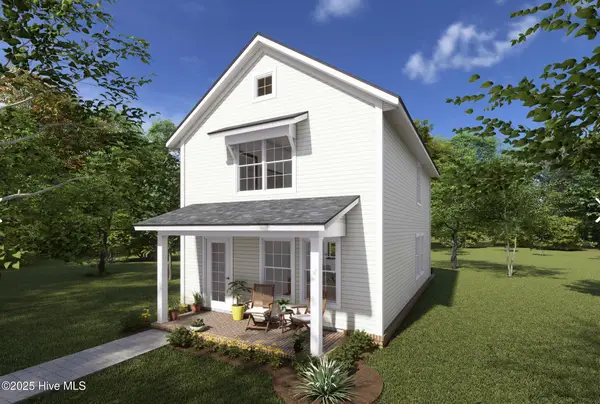 $400,000Active3 beds 3 baths1,280 sq. ft.
$400,000Active3 beds 3 baths1,280 sq. ft.703 N 11th Street, Wilmington, NC 28401
MLS# 100542142Listed by: COLDWELL BANKER SEA COAST ADVANTAGE - New
 $465,500Active3 beds 2 baths1,508 sq. ft.
$465,500Active3 beds 2 baths1,508 sq. ft.4818 Alida Place, Wilmington, NC 28409
MLS# 100542118Listed by: INTRACOASTAL REALTY CORP - New
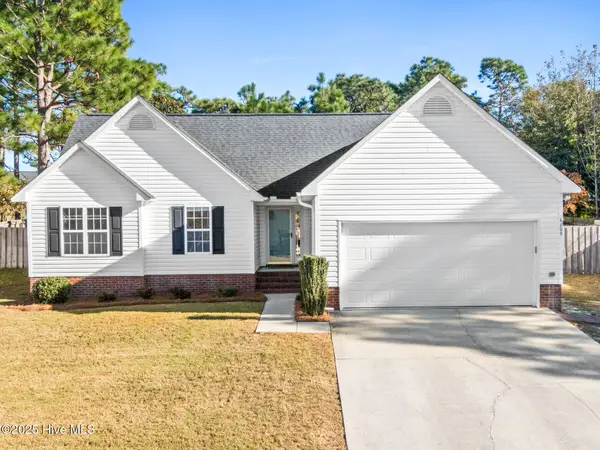 $389,000Active3 beds 2 baths1,442 sq. ft.
$389,000Active3 beds 2 baths1,442 sq. ft.6809 Lipscomb Drive, Wilmington, NC 28412
MLS# 100542104Listed by: FULL CIRCLE REAL ESTATE - New
 $505,000Active4 beds 4 baths2,593 sq. ft.
$505,000Active4 beds 4 baths2,593 sq. ft.3747 Spicetree Drive, Wilmington, NC 28412
MLS# 100542116Listed by: COLDWELL BANKER SEA COAST ADVANTAGE - New
 $379,900Active3 beds 2 baths1,509 sq. ft.
$379,900Active3 beds 2 baths1,509 sq. ft.313 Holiday Hills Drive, Wilmington, NC 28409
MLS# 100542059Listed by: AZALEA REALTY, INC. - New
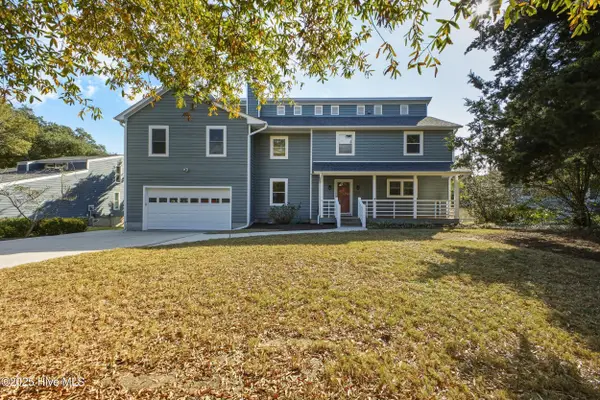 $715,000Active4 beds 3 baths2,611 sq. ft.
$715,000Active4 beds 3 baths2,611 sq. ft.134 Hickory Knoll Road, Wilmington, NC 28409
MLS# 100542075Listed by: NEST REALTY - New
 $888,000Active4 beds 2 baths3,104 sq. ft.
$888,000Active4 beds 2 baths3,104 sq. ft.312 Church Street, Wilmington, NC 28401
MLS# 100542013Listed by: NAVIGATE REALTY
