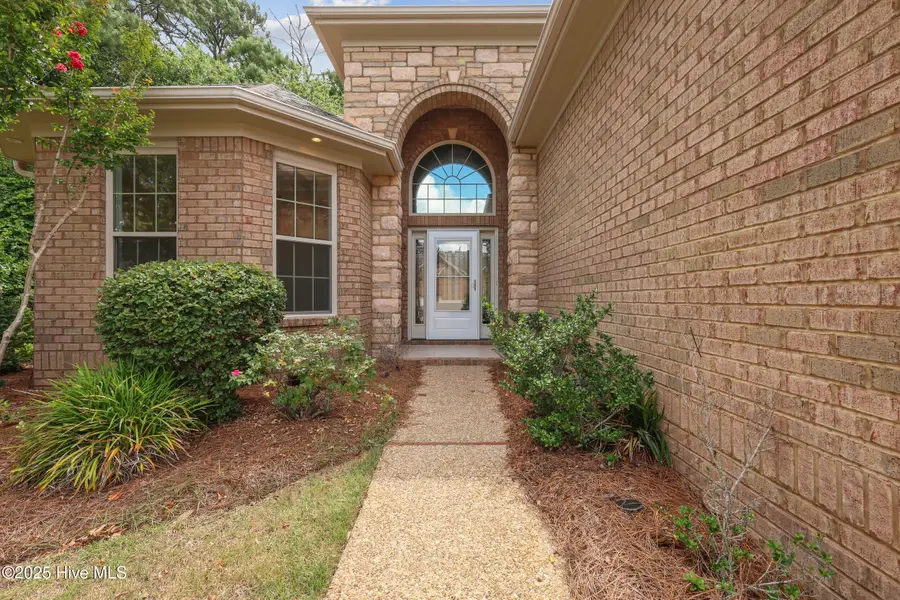5913 Fayemont Court, Wilmington, NC 28412
Local realty services provided by:ERA Strother Real Estate



5913 Fayemont Court,Wilmington, NC 28412
$490,000
- 3 Beds
- 2 Baths
- 1,990 sq. ft.
- Townhouse
- Active
Listed by:pamela saxman
Office:real broker llc.
MLS#:100517809
Source:NC_CCAR
Price summary
- Price:$490,000
- Price per sq. ft.:$246.23
About this home
Live the Coastal Lifestyle Without the Hassle - Maintenance-Free Living in Motts Village! This beautifully maintained 3 bed 2 bath brick townhome, tucked away on a peaceful cul-de-sac, offers effortless curb appeal with vibrant landscaping that sets the tone for what awaits inside with new neutral LVP floor throughout the living, kitchen, dining, and primary bedroom.
Step into a spacious, single-level layout designed for both everyday living and stylish entertaining. The dramatic 14-foot entry ceiling makes a bold first impression, while the cozy living room features a coffered ceiling, custom built-in bookcases, and a gas fireplace that invites you to unwind.
The kitchen is a true showpiece—complete with upgraded 42-inch cabinetry, granite countertops, and stainless steel appliances. Whether you're cooking a quiet dinner or hosting a gathering, this space effortlessly blends function and flair. Step outside to your enclosed porch and enjoy views of your fenced-in backyard—ideal for quiet mornings or casual gatherings.
The luxurious primary suite is a private retreat, with a tray ceiling, dual walk-in custom closets, and direct access to a tranquil porch—perfect way to unwind from the day. With a seating area, 2 closets and private ensuite the bedroom does not disappoint. Guests will also feel right at home in their own private wing, with two additional bedrooms and full bath, smartly separated by a pocket door for extra privacy.
Enjoy True Maintenance-Free Living:
Let the HOA take care of the details! With exterior maintenance and master insurance included, you can spend more time enjoying life and less time worrying about upkeep. As a Motts Village resident, you'll have access to two pools, two clubhouses, a fitness center, pickleball and tennis courts, and an active social calendar—all just minutes from Wilmington's stunning beaches!
Contact an agent
Home facts
- Year built:2012
- Listing Id #:100517809
- Added:37 day(s) ago
- Updated:August 14, 2025 at 10:14 AM
Rooms and interior
- Bedrooms:3
- Total bathrooms:2
- Full bathrooms:2
- Living area:1,990 sq. ft.
Heating and cooling
- Cooling:Central Air
- Heating:Electric, Heat Pump, Heating
Structure and exterior
- Roof:Shingle
- Year built:2012
- Building area:1,990 sq. ft.
- Lot area:0.12 Acres
Schools
- High school:Ashley
- Middle school:Myrtle Grove
- Elementary school:Bellamy
Utilities
- Water:Municipal Water Available
Finances and disclosures
- Price:$490,000
- Price per sq. ft.:$246.23
- Tax amount:$1,847 (2024)
New listings near 5913 Fayemont Court
- New
 $397,490Active4 beds 3 baths1,927 sq. ft.
$397,490Active4 beds 3 baths1,927 sq. ft.49 Brogdon Street #Lot 3, Wilmington, NC 28411
MLS# 100525021Listed by: D.R. HORTON, INC - New
 $577,297Active3 beds 3 baths2,244 sq. ft.
$577,297Active3 beds 3 baths2,244 sq. ft.116 Flat Clam Drive, Wilmington, NC 28401
MLS# 100525026Listed by: CLARK FAMILY REALTY - New
 $305,000Active3 beds 2 baths1,060 sq. ft.
$305,000Active3 beds 2 baths1,060 sq. ft.709 Anderson Street, Wilmington, NC 28401
MLS# 100525035Listed by: COASTAL KNOT REALTY GROUP & BUSINESS BROKERAGE - New
 $410,190Active4 beds 3 baths2,203 sq. ft.
$410,190Active4 beds 3 baths2,203 sq. ft.27 Brogdon Street #Lot 1, Wilmington, NC 28411
MLS# 100525040Listed by: D.R. HORTON, INC - New
 $453,000Active4 beds 2 baths1,800 sq. ft.
$453,000Active4 beds 2 baths1,800 sq. ft.9070 Saint George Road, Wilmington, NC 28411
MLS# 100525000Listed by: INTRACOASTAL REALTY CORP - New
 $579,000Active3 beds 2 baths2,375 sq. ft.
$579,000Active3 beds 2 baths2,375 sq. ft.350 Lafayette Street, Wilmington, NC 28411
MLS# 100525004Listed by: INTRACOASTAL REALTY CORP. - New
 $1,200,000Active4 beds 5 baths3,325 sq. ft.
$1,200,000Active4 beds 5 baths3,325 sq. ft.3217 Sunset Bend Court #144, Wilmington, NC 28409
MLS# 100525007Listed by: FONVILLE MORISEY & BAREFOOT - New
 $299,900Active3 beds 3 baths1,449 sq. ft.
$299,900Active3 beds 3 baths1,449 sq. ft.4540 Exuma Lane, Wilmington, NC 28412
MLS# 100525009Listed by: COLDWELL BANKER SEA COAST ADVANTAGE - New
 $300,000Active3 beds 2 baths1,124 sq. ft.
$300,000Active3 beds 2 baths1,124 sq. ft.2805 Valor Drive, Wilmington, NC 28411
MLS# 100525015Listed by: INTRACOASTAL REALTY CORP - New
 $300,000Active3 beds 1 baths1,308 sq. ft.
$300,000Active3 beds 1 baths1,308 sq. ft.2040 Jefferson Street, Wilmington, NC 28401
MLS# 100524976Listed by: EXP REALTY
