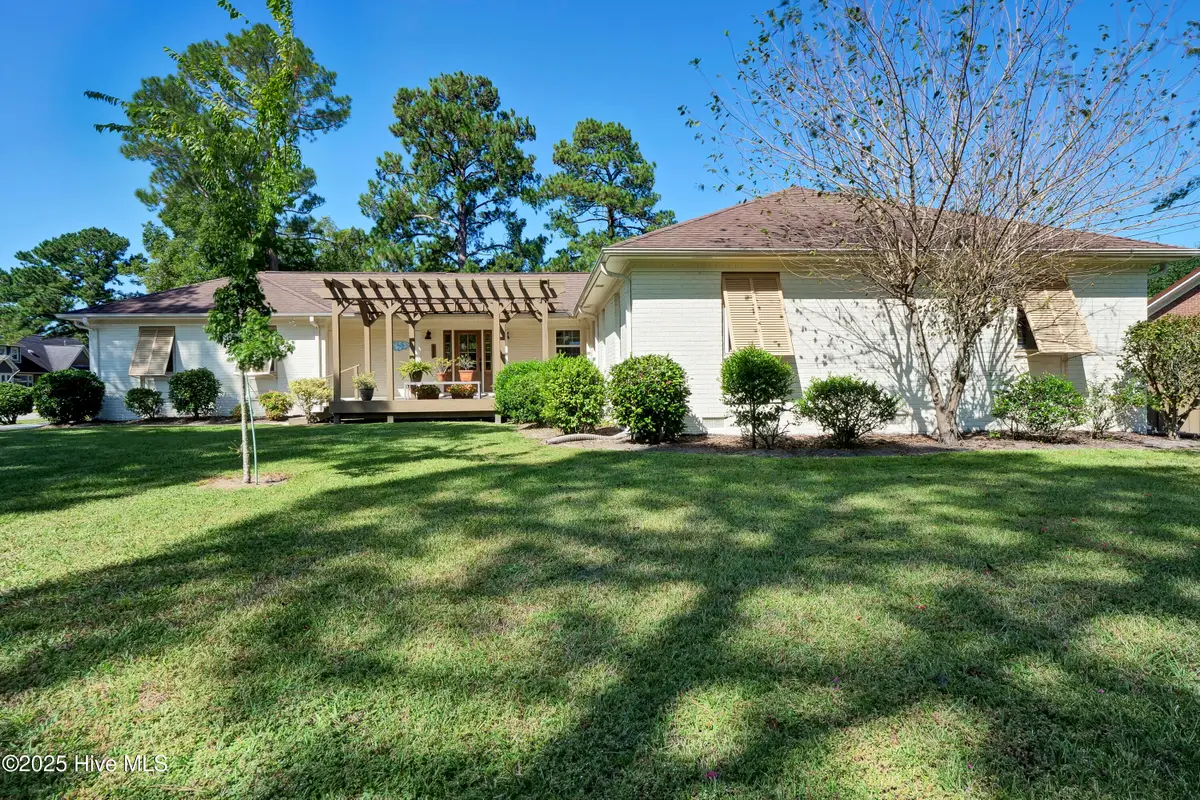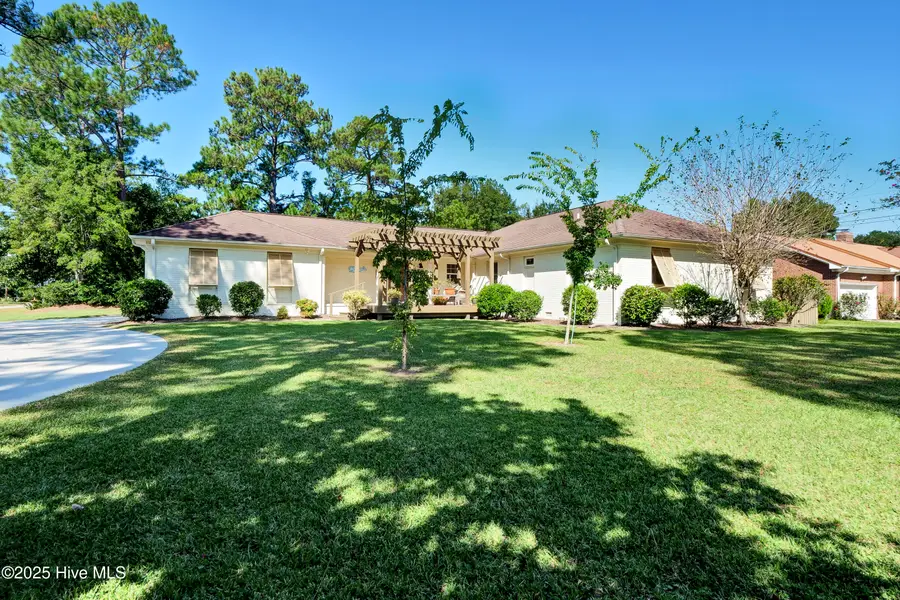626 Robert E Lee Drive, Wilmington, NC 28412
Local realty services provided by:ERA Strother Real Estate



Upcoming open houses
- Sun, Aug 1701:00 pm - 03:00 pm
Listed by:stephanie c lanier
Office:intracoastal realty corp
MLS#:100492999
Source:NC_CCAR
Price summary
- Price:$735,000
- Price per sq. ft.:$280.32
About this home
With its very own bridge to the 10th tee of Pine Valley Country Club, you'll find this uniquely renovated gem - 626 Robert E Lee Drive. Step onto the inviting front porch and into a breathtaking living space featuring soaring vaulted ceilings, exposed beams, and a striking fireplace with glass tile surround and custom built-ins. The gourmet kitchen is a dream anchored by a spacious center island with a farmhouse sink, ''leathered marble'' countertops giving it a special look, custom cabinetry, stainless steel appliances, and a 5-burner gas stove with vent hood. A flexible bonus room offers endless possibilities—use it as a home office, sitting area, or formal dining room. The primary suite is a true retreat, showcasing a fully renovated bathroom with a clawfoot tub and a luxurious walk-in shower. Additional highlights include a whole-house Generac generator, an outdoor shower, a storage shed, and a fully fenced backyard with mature landscaping for added privacy. Enjoy the best of both worlds—modern updates in a home that retains the timeless charm of Pine Valley, one of Wilmington's most sought-after neighborhoods. With sidewalks, a prime location, and easy access to everything this coastal community has to offer, this exceptional home is a must-see! Back on the market due to no fault of the sellers or the property! Don't miss out on this gem.
Contact an agent
Home facts
- Year built:1969
- Listing Id #:100492999
- Added:160 day(s) ago
- Updated:August 14, 2025 at 10:14 AM
Rooms and interior
- Bedrooms:4
- Total bathrooms:3
- Full bathrooms:2
- Half bathrooms:1
- Living area:2,622 sq. ft.
Heating and cooling
- Cooling:Central Air
- Heating:Electric, Heat Pump, Heating
Structure and exterior
- Roof:Shingle
- Year built:1969
- Building area:2,622 sq. ft.
- Lot area:0.53 Acres
Schools
- High school:Hoggard
- Middle school:Roland Grise
- Elementary school:Pine Valley
Utilities
- Water:Municipal Water Available
Finances and disclosures
- Price:$735,000
- Price per sq. ft.:$280.32
- Tax amount:$3,402 (2024)
New listings near 626 Robert E Lee Drive
- New
 $397,490Active4 beds 3 baths1,927 sq. ft.
$397,490Active4 beds 3 baths1,927 sq. ft.49 Brogdon Street #Lot 3, Wilmington, NC 28411
MLS# 100525021Listed by: D.R. HORTON, INC - New
 $577,297Active3 beds 3 baths2,244 sq. ft.
$577,297Active3 beds 3 baths2,244 sq. ft.116 Flat Clam Drive, Wilmington, NC 28401
MLS# 100525026Listed by: CLARK FAMILY REALTY - New
 $305,000Active3 beds 2 baths1,060 sq. ft.
$305,000Active3 beds 2 baths1,060 sq. ft.709 Anderson Street, Wilmington, NC 28401
MLS# 100525035Listed by: COASTAL KNOT REALTY GROUP & BUSINESS BROKERAGE - New
 $410,190Active4 beds 3 baths2,203 sq. ft.
$410,190Active4 beds 3 baths2,203 sq. ft.27 Brogdon Street #Lot 1, Wilmington, NC 28411
MLS# 100525040Listed by: D.R. HORTON, INC - New
 $453,000Active4 beds 2 baths1,800 sq. ft.
$453,000Active4 beds 2 baths1,800 sq. ft.9070 Saint George Road, Wilmington, NC 28411
MLS# 100525000Listed by: INTRACOASTAL REALTY CORP - New
 $579,000Active3 beds 2 baths2,375 sq. ft.
$579,000Active3 beds 2 baths2,375 sq. ft.350 Lafayette Street, Wilmington, NC 28411
MLS# 100525004Listed by: INTRACOASTAL REALTY CORP. - New
 $1,200,000Active4 beds 5 baths3,325 sq. ft.
$1,200,000Active4 beds 5 baths3,325 sq. ft.3217 Sunset Bend Court #144, Wilmington, NC 28409
MLS# 100525007Listed by: FONVILLE MORISEY & BAREFOOT - New
 $299,900Active3 beds 3 baths1,449 sq. ft.
$299,900Active3 beds 3 baths1,449 sq. ft.4540 Exuma Lane, Wilmington, NC 28412
MLS# 100525009Listed by: COLDWELL BANKER SEA COAST ADVANTAGE - New
 $300,000Active3 beds 2 baths1,124 sq. ft.
$300,000Active3 beds 2 baths1,124 sq. ft.2805 Valor Drive, Wilmington, NC 28411
MLS# 100525015Listed by: INTRACOASTAL REALTY CORP - New
 $300,000Active3 beds 1 baths1,308 sq. ft.
$300,000Active3 beds 1 baths1,308 sq. ft.2040 Jefferson Street, Wilmington, NC 28401
MLS# 100524976Listed by: EXP REALTY
