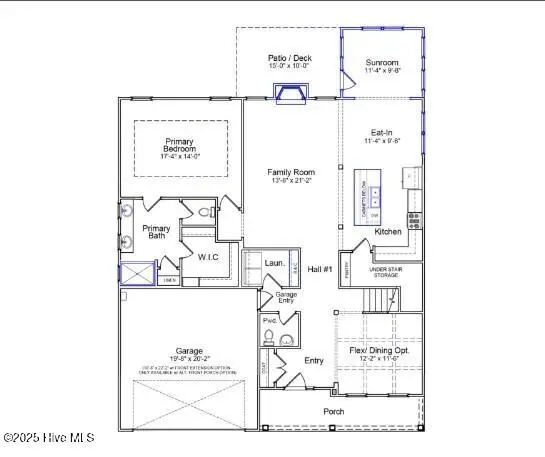66 Foundry Drive #Lot 89, Wilmington, NC 28411
Local realty services provided by:ERA Strother Real Estate



66 Foundry Drive #Lot 89,Wilmington, NC 28411
$692,786
- 5 Beds
- 4 Baths
- 3,032 sq. ft.
- Single family
- Pending
Listed by:renee s britt
Office:mungo homes
MLS#:100508422
Source:NC_CCAR
Price summary
- Price:$692,786
- Price per sq. ft.:$228.49
About this home
The Savannah is a two-story home with five bedrooms and three and one-half bathrooms. Upon entering, you are greeted by a dining room/flex with coffered ceiling. The great room, with fireplace, is open to the kitchen and eat-in. A sunroom has been added off the eat-in area. The coveted first-floor primary suite with boxed ceiling includes a private bath with shower. A powder bath and laundry room complete the first floor. Upstairs are three secondary bedrooms that share a full bath and another primary bedroom with bath with a loft space.
Located just minutes to shopping and dining, area beaches and Historic Downtown Wilmington. *Photos are not of actual home. This Master planned gated community offers amenities such as a walking trail with fitness stations, private access to Abbey Preserve Nature along with an adjacent park with playground, picnic area and dog park. *Photos and videos are not of actual home. Finishes may vary. Home is to be built.
Contact an agent
Home facts
- Year built:2025
- Listing Id #:100508422
- Added:85 day(s) ago
- Updated:July 31, 2025 at 02:47 AM
Rooms and interior
- Bedrooms:5
- Total bathrooms:4
- Full bathrooms:3
- Half bathrooms:1
- Living area:3,032 sq. ft.
Heating and cooling
- Heating:Fireplace(s), Heat Pump, Heating, Natural Gas
Structure and exterior
- Roof:Architectural Shingle
- Year built:2025
- Building area:3,032 sq. ft.
- Lot area:0.25 Acres
Schools
- High school:Topsail
- Middle school:Topsail
- Elementary school:South Topsail
Utilities
- Water:Municipal Water Available
Finances and disclosures
- Price:$692,786
- Price per sq. ft.:$228.49
New listings near 66 Foundry Drive #Lot 89
- New
 $397,490Active4 beds 3 baths1,927 sq. ft.
$397,490Active4 beds 3 baths1,927 sq. ft.49 Brogdon Street #Lot 3, Wilmington, NC 28411
MLS# 100525021Listed by: D.R. HORTON, INC - New
 $577,297Active3 beds 3 baths2,244 sq. ft.
$577,297Active3 beds 3 baths2,244 sq. ft.116 Flat Clam Drive, Wilmington, NC 28401
MLS# 100525026Listed by: CLARK FAMILY REALTY - New
 $305,000Active3 beds 2 baths1,060 sq. ft.
$305,000Active3 beds 2 baths1,060 sq. ft.709 Anderson Street, Wilmington, NC 28401
MLS# 100525035Listed by: COASTAL KNOT REALTY GROUP & BUSINESS BROKERAGE - New
 $410,190Active4 beds 3 baths2,203 sq. ft.
$410,190Active4 beds 3 baths2,203 sq. ft.27 Brogdon Street #Lot 1, Wilmington, NC 28411
MLS# 100525040Listed by: D.R. HORTON, INC - New
 $453,000Active4 beds 2 baths1,800 sq. ft.
$453,000Active4 beds 2 baths1,800 sq. ft.9070 Saint George Road, Wilmington, NC 28411
MLS# 100525000Listed by: INTRACOASTAL REALTY CORP - New
 $579,000Active3 beds 2 baths2,375 sq. ft.
$579,000Active3 beds 2 baths2,375 sq. ft.350 Lafayette Street, Wilmington, NC 28411
MLS# 100525004Listed by: INTRACOASTAL REALTY CORP. - New
 $1,200,000Active4 beds 5 baths3,325 sq. ft.
$1,200,000Active4 beds 5 baths3,325 sq. ft.3217 Sunset Bend Court #144, Wilmington, NC 28409
MLS# 100525007Listed by: FONVILLE MORISEY & BAREFOOT - New
 $299,900Active3 beds 3 baths1,449 sq. ft.
$299,900Active3 beds 3 baths1,449 sq. ft.4540 Exuma Lane, Wilmington, NC 28412
MLS# 100525009Listed by: COLDWELL BANKER SEA COAST ADVANTAGE - New
 $300,000Active3 beds 2 baths1,124 sq. ft.
$300,000Active3 beds 2 baths1,124 sq. ft.2805 Valor Drive, Wilmington, NC 28411
MLS# 100525015Listed by: INTRACOASTAL REALTY CORP - New
 $300,000Active3 beds 1 baths1,308 sq. ft.
$300,000Active3 beds 1 baths1,308 sq. ft.2040 Jefferson Street, Wilmington, NC 28401
MLS# 100524976Listed by: EXP REALTY
