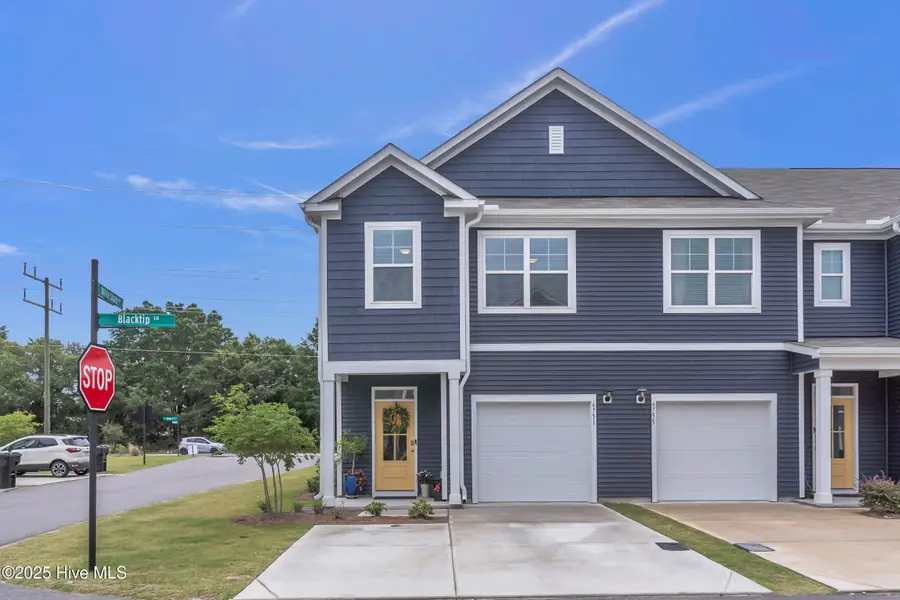6751 Blacktip Lane, Wilmington, NC 28412
Local realty services provided by:ERA Strother Real Estate



Listed by:mary kaye hester
Office:nest realty
MLS#:100513173
Source:NC_CCAR
Price summary
- Price:$369,000
- Price per sq. ft.:$232.66
About this home
Craving that easy-breezy coastal lifestyle with a water view to boot? Come kick back in this cheerful & thoughtfully designed 3-bedroom townhome with 2.5 baths in the friendly, riverfront Grand Bay community. Just under two years young, this low-maintenance home has everything you need to chill out in style, from a one-car garage to an open-concept main floor that's perfect for both everyday living & spontaneous get-togethers. The kitchen sets a handsome stage with its crisp white quartz countertops, striking navy cabinets, & sleek stainless steel appliances. The island is made for morning coffee or evening cocktails, & the whole space flows effortlessly into the living area & out to your cozy back patio, ideal for soaking up sunshine or firing up the grill. On the main level, you'll also find a roomy pantry, a convenient half bath with a charming rustic accent wall, & a sneaky under-stairs closet for all your ''I-don't-know-where-to-put-this'' stuff. Head upstairs to your airy primary suite with vaulted ceilings, a spa-like bathroom with double vanity & walk-in shower, & a spacious sharable closet. Two additional bedrooms & a full bath round out the upstairs, perfect for guests, hobbies, &/or a comfortable working-from-home setup with great natural light. Living in Grand Bay means you get more than just a home, you get a lifestyle. We're talking year-round pool days, sunset strolls down the extended pier, quiet moments in the riverside gazebo, plus a private beach & kayak launch. Fancy a paddle? Head over to Shark Tooth Island for some local adventure. And right next door is River Road Park, complete with a fishing pier, boat ramp, picnic spots, & a playground. Located perfectly between Carolina Beach & downtown Wilmington, you're just minutes from great eats, live music, fun nightlife, & salty air with all the coastal charm you could ask for. This is the life & it's waiting for you. Schedule your showing today & come see what easy coastal living looks like!
Contact an agent
Home facts
- Year built:2023
- Listing Id #:100513173
- Added:63 day(s) ago
- Updated:August 02, 2025 at 07:47 PM
Rooms and interior
- Bedrooms:3
- Total bathrooms:3
- Full bathrooms:2
- Half bathrooms:1
- Living area:1,586 sq. ft.
Heating and cooling
- Cooling:Central Air
- Heating:Electric, Heat Pump, Heating
Structure and exterior
- Roof:Shingle
- Year built:2023
- Building area:1,586 sq. ft.
- Lot area:0.02 Acres
Schools
- High school:Ashley
- Middle school:Murray
- Elementary school:Bellamy
Utilities
- Water:Municipal Water Available, Water Connected
- Sewer:Sewer Connected
Finances and disclosures
- Price:$369,000
- Price per sq. ft.:$232.66
- Tax amount:$1,542 (2025)
New listings near 6751 Blacktip Lane
- New
 $397,490Active4 beds 3 baths1,927 sq. ft.
$397,490Active4 beds 3 baths1,927 sq. ft.49 Brogdon Street #Lot 3, Wilmington, NC 28411
MLS# 100525021Listed by: D.R. HORTON, INC - Open Sat, 10am to 12pmNew
 $577,297Active3 beds 3 baths2,244 sq. ft.
$577,297Active3 beds 3 baths2,244 sq. ft.116 Flat Clam Drive, Wilmington, NC 28401
MLS# 100525026Listed by: CLARK FAMILY REALTY - New
 $305,000Active3 beds 2 baths1,060 sq. ft.
$305,000Active3 beds 2 baths1,060 sq. ft.709 Anderson Street, Wilmington, NC 28401
MLS# 100525035Listed by: COASTAL KNOT REALTY GROUP & BUSINESS BROKERAGE - New
 $410,190Active4 beds 3 baths2,203 sq. ft.
$410,190Active4 beds 3 baths2,203 sq. ft.27 Brogdon Street #Lot 1, Wilmington, NC 28411
MLS# 100525040Listed by: D.R. HORTON, INC - New
 $453,000Active4 beds 2 baths1,800 sq. ft.
$453,000Active4 beds 2 baths1,800 sq. ft.9070 Saint George Road, Wilmington, NC 28411
MLS# 100525000Listed by: INTRACOASTAL REALTY CORP - New
 $579,000Active3 beds 2 baths2,375 sq. ft.
$579,000Active3 beds 2 baths2,375 sq. ft.350 Lafayette Street, Wilmington, NC 28411
MLS# 100525004Listed by: INTRACOASTAL REALTY CORP. - New
 $1,200,000Active4 beds 5 baths3,325 sq. ft.
$1,200,000Active4 beds 5 baths3,325 sq. ft.3217 Sunset Bend Court #144, Wilmington, NC 28409
MLS# 100525007Listed by: FONVILLE MORISEY & BAREFOOT - New
 $299,900Active3 beds 3 baths1,449 sq. ft.
$299,900Active3 beds 3 baths1,449 sq. ft.4540 Exuma Lane, Wilmington, NC 28412
MLS# 100525009Listed by: COLDWELL BANKER SEA COAST ADVANTAGE - New
 $300,000Active3 beds 2 baths1,124 sq. ft.
$300,000Active3 beds 2 baths1,124 sq. ft.2805 Valor Drive, Wilmington, NC 28411
MLS# 100525015Listed by: INTRACOASTAL REALTY CORP - New
 $300,000Active3 beds 1 baths1,308 sq. ft.
$300,000Active3 beds 1 baths1,308 sq. ft.2040 Jefferson Street, Wilmington, NC 28401
MLS# 100524976Listed by: EXP REALTY
