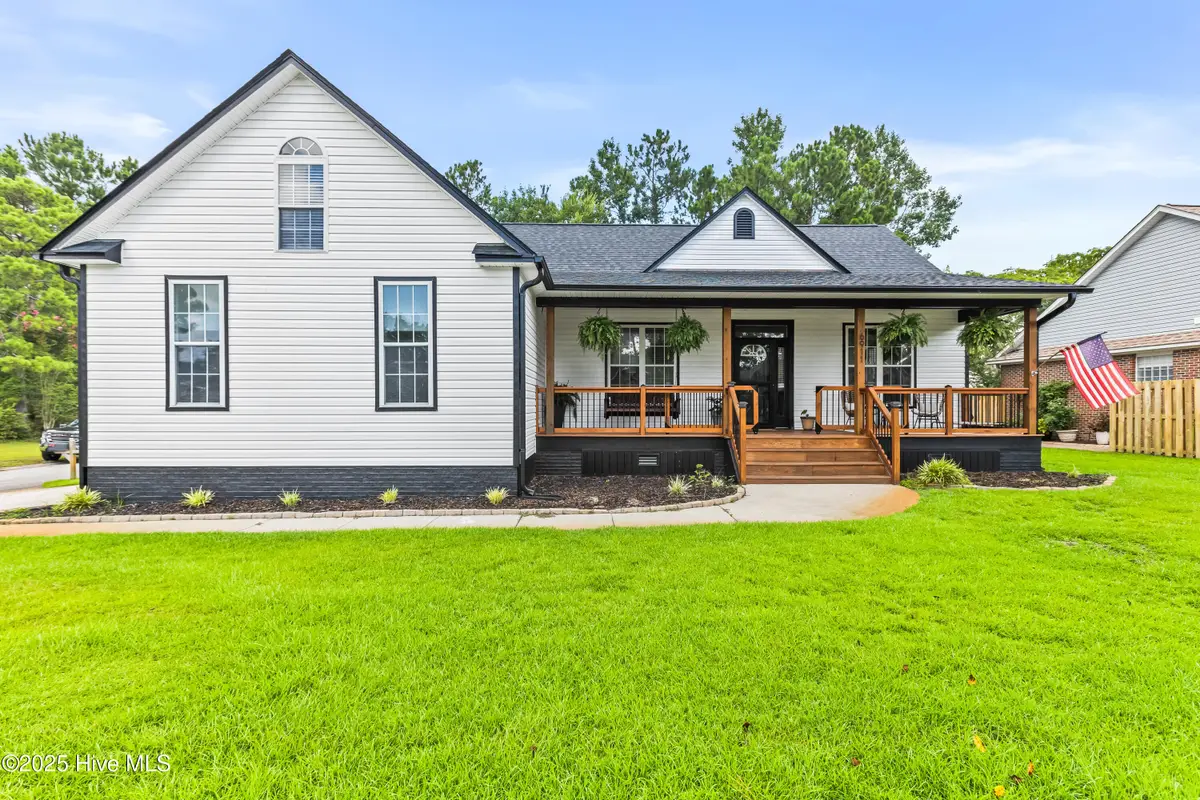6911 Haberdeen Drive, Wilmington, NC 28411
Local realty services provided by:ERA Strother Real Estate

6911 Haberdeen Drive,Wilmington, NC 28411
$465,000
- 3 Beds
- 2 Baths
- 1,821 sq. ft.
- Single family
- Pending
Listed by:dylan kosinski
Office:intracoastal realty corp
MLS#:100521083
Source:NC_CCAR
Price summary
- Price:$465,000
- Price per sq. ft.:$255.35
About this home
Step into timeless charm with this beautifully crafted modern farmhouse, where classic design meets contemporary comfort. Featuring a welcoming rocking chair front porch and a newly installed fortified roof, this home blends peace of mind with polished curb appeal. Inside, you'll find modern finishes throughout, including an open-concept living area perfect for entertaining.
This 3-bedroom, 2-bath home also includes a versatile bonus room—ideal for a home office, playroom, or guest space. Outside, enjoy the fenced-in backyard with a spacious deck—perfect for gatherings, grilling, or relaxing under the stars.
Additional highlights include a 2-car garage and access to community amenities like a pool and tennis courts. Located in a welcoming neighborhood just minutes from local conveniences, this home offers the ideal blend of lifestyle and location.
Contact an agent
Home facts
- Year built:1999
- Listing Id #:100521083
- Added:21 day(s) ago
- Updated:July 30, 2025 at 07:40 AM
Rooms and interior
- Bedrooms:3
- Total bathrooms:2
- Full bathrooms:2
- Living area:1,821 sq. ft.
Heating and cooling
- Cooling:Central Air
- Heating:Electric, Heat Pump, Heating
Structure and exterior
- Roof:Shingle
- Year built:1999
- Building area:1,821 sq. ft.
- Lot area:0.24 Acres
Schools
- High school:Laney
- Middle school:Trask
- Elementary school:Murrayville
Utilities
- Water:Municipal Water Available
Finances and disclosures
- Price:$465,000
- Price per sq. ft.:$255.35
- Tax amount:$1,413 (2024)
New listings near 6911 Haberdeen Drive
- New
 $397,490Active4 beds 3 baths1,927 sq. ft.
$397,490Active4 beds 3 baths1,927 sq. ft.49 Brogdon Street #Lot 3, Wilmington, NC 28411
MLS# 100525021Listed by: D.R. HORTON, INC - New
 $577,297Active3 beds 3 baths2,244 sq. ft.
$577,297Active3 beds 3 baths2,244 sq. ft.116 Flat Clam Drive, Wilmington, NC 28401
MLS# 100525026Listed by: CLARK FAMILY REALTY - New
 $305,000Active3 beds 2 baths1,060 sq. ft.
$305,000Active3 beds 2 baths1,060 sq. ft.709 Anderson Street, Wilmington, NC 28401
MLS# 100525035Listed by: COASTAL KNOT REALTY GROUP & BUSINESS BROKERAGE - New
 $410,190Active4 beds 3 baths2,203 sq. ft.
$410,190Active4 beds 3 baths2,203 sq. ft.27 Brogdon Street #Lot 1, Wilmington, NC 28411
MLS# 100525040Listed by: D.R. HORTON, INC - New
 $453,000Active4 beds 2 baths1,800 sq. ft.
$453,000Active4 beds 2 baths1,800 sq. ft.9070 Saint George Road, Wilmington, NC 28411
MLS# 100525000Listed by: INTRACOASTAL REALTY CORP - New
 $579,000Active3 beds 2 baths2,375 sq. ft.
$579,000Active3 beds 2 baths2,375 sq. ft.350 Lafayette Street, Wilmington, NC 28411
MLS# 100525004Listed by: INTRACOASTAL REALTY CORP. - New
 $1,200,000Active4 beds 5 baths3,325 sq. ft.
$1,200,000Active4 beds 5 baths3,325 sq. ft.3217 Sunset Bend Court #144, Wilmington, NC 28409
MLS# 100525007Listed by: FONVILLE MORISEY & BAREFOOT - New
 $299,900Active3 beds 3 baths1,449 sq. ft.
$299,900Active3 beds 3 baths1,449 sq. ft.4540 Exuma Lane, Wilmington, NC 28412
MLS# 100525009Listed by: COLDWELL BANKER SEA COAST ADVANTAGE - New
 $300,000Active3 beds 2 baths1,124 sq. ft.
$300,000Active3 beds 2 baths1,124 sq. ft.2805 Valor Drive, Wilmington, NC 28411
MLS# 100525015Listed by: INTRACOASTAL REALTY CORP - New
 $300,000Active3 beds 1 baths1,308 sq. ft.
$300,000Active3 beds 1 baths1,308 sq. ft.2040 Jefferson Street, Wilmington, NC 28401
MLS# 100524976Listed by: EXP REALTY
