7024 Forest Bend Lane, Wilmington, NC 28411
Local realty services provided by:ERA Strother Real Estate
7024 Forest Bend Lane,Wilmington, NC 28411
$599,000
- 4 Beds
- 4 Baths
- 2,554 sq. ft.
- Single family
- Active
Listed by:harold chappell
Office:nexthome cape fear
MLS#:100536979
Source:NC_CCAR
Price summary
- Price:$599,000
- Price per sq. ft.:$234.53
About this home
This beautifully maintained 4 bedroom 2.5 bath home sits on a manicured lot in sought after Carrington Woods. The open concept design features vaulted ceilings and a natural flow from the kitchen to the dining and living areas, creating the perfect setting for entertaining. The kitchen shines with granite countertops, stainless steel appliances, and 42 inch maple cabinets. Hardwood floors add warmth throughout the main living spaces while ceramic tile accents the baths. The first floor primary suite offers a relaxing retreat with a garden tub, dual vanities, and a separate shower. Upstairs includes a versatile bonus room with closet that can serve as a fifth bedroom, office, or media space. Enjoy the fenced backyard with patio and a charming front porch that invites you to sit and stay awhile in one of the area's most desirable communities.
Contact an agent
Home facts
- Year built:2009
- Listing ID #:100536979
- Added:14 day(s) ago
- Updated:November 03, 2025 at 10:29 AM
Rooms and interior
- Bedrooms:4
- Total bathrooms:4
- Full bathrooms:3
- Half bathrooms:1
- Living area:2,554 sq. ft.
Heating and cooling
- Cooling:Central Air
- Heating:Electric, Heat Pump, Heating
Structure and exterior
- Roof:Shingle
- Year built:2009
- Building area:2,554 sq. ft.
- Lot area:0.24 Acres
Schools
- High school:Laney
- Middle school:Trask
- Elementary school:Murrayville
Utilities
- Water:Water Connected
- Sewer:Sewer Connected
Finances and disclosures
- Price:$599,000
- Price per sq. ft.:$234.53
New listings near 7024 Forest Bend Lane
- New
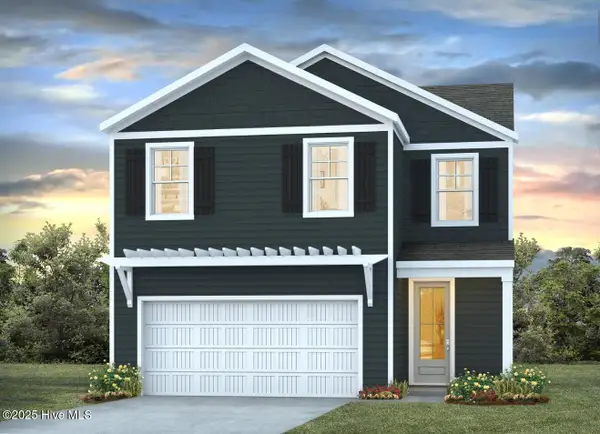 $371,140Active3 beds 3 baths1,414 sq. ft.
$371,140Active3 beds 3 baths1,414 sq. ft.26 Brogdon Street #Lot 31, Wilmington, NC 28411
MLS# 100539237Listed by: D.R. HORTON, INC - New
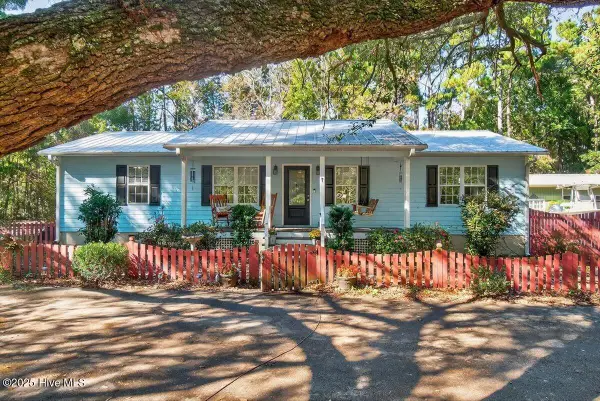 $898,000Active3 beds 2 baths2,422 sq. ft.
$898,000Active3 beds 2 baths2,422 sq. ft.1109 Middle Sound Loop Road, Wilmington, NC 28411
MLS# 100539192Listed by: INTRACOASTAL REALTY - New
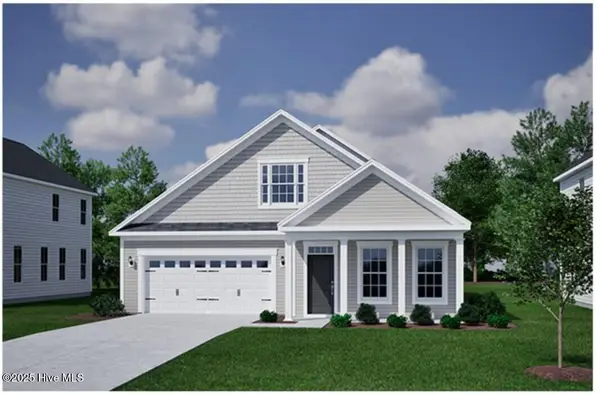 $575,703Active3 beds 3 baths2,168 sq. ft.
$575,703Active3 beds 3 baths2,168 sq. ft.54 Foundry Drive, Wilmington, NC 28411
MLS# 100539165Listed by: MUNGO HOMES - New
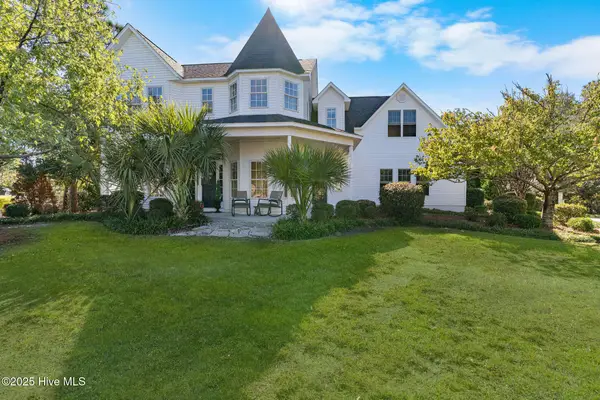 $850,000Active5 beds 4 baths3,345 sq. ft.
$850,000Active5 beds 4 baths3,345 sq. ft.8119 Yellow Daisy Drive, Wilmington, NC 28412
MLS# 100539157Listed by: BLUECOAST REALTY CORPORATION - New
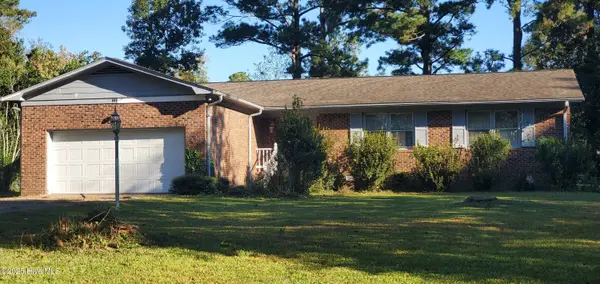 $449,000Active3 beds 2 baths1,701 sq. ft.
$449,000Active3 beds 2 baths1,701 sq. ft.609 Bayshore Drive, Wilmington, NC 28411
MLS# 100539150Listed by: RE/MAX ESSENTIAL - New
 $359,000Active3 beds 2 baths1,469 sq. ft.
$359,000Active3 beds 2 baths1,469 sq. ft.7311 Wolfhound Court, Wilmington, NC 28411
MLS# 100539152Listed by: KELLER WILLIAMS INNOVATE-WILMINGTON - New
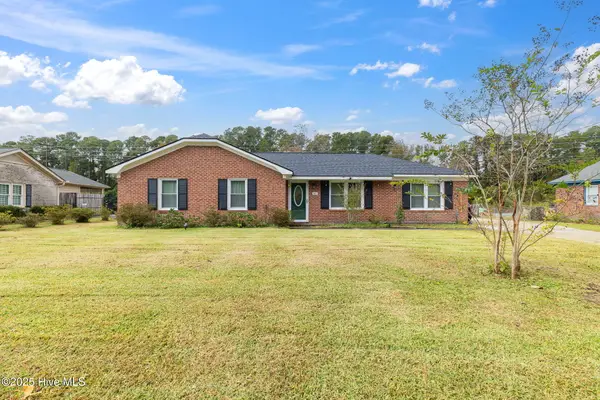 $399,000Active3 beds 2 baths1,337 sq. ft.
$399,000Active3 beds 2 baths1,337 sq. ft.805 Spring Valley Road, Wilmington, NC 28405
MLS# 100539141Listed by: LIFE PROPERTIES - New
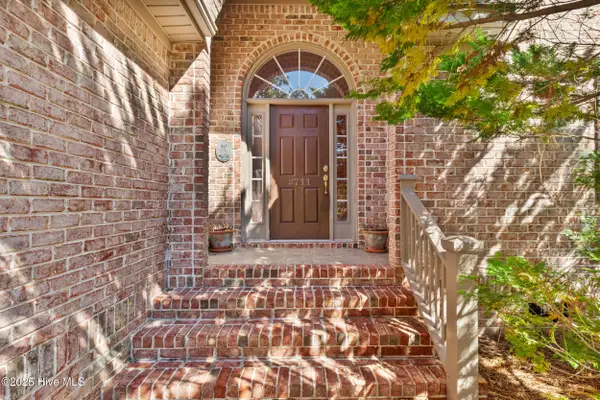 $550,000Active3 beds 3 baths2,016 sq. ft.
$550,000Active3 beds 3 baths2,016 sq. ft.3711 Grantham Court, Wilmington, NC 28409
MLS# 100539143Listed by: BERKSHIRE HATHAWAY HOMESERVICES CAROLINA PREMIER PROPERTIES - New
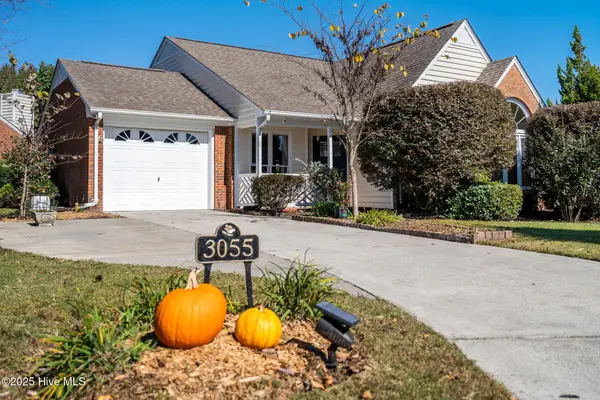 $299,900Active2 beds 2 baths1,437 sq. ft.
$299,900Active2 beds 2 baths1,437 sq. ft.3055 Weatherby Court, Wilmington, NC 28405
MLS# 100539124Listed by: IVESTER JACKSON CHRISTIE'S - New
 $360,000Active3 beds 3 baths1,684 sq. ft.
$360,000Active3 beds 3 baths1,684 sq. ft.1916 Jumpin Run Drive, Wilmington, NC 28403
MLS# 100539052Listed by: RE/MAX ESSENTIAL
