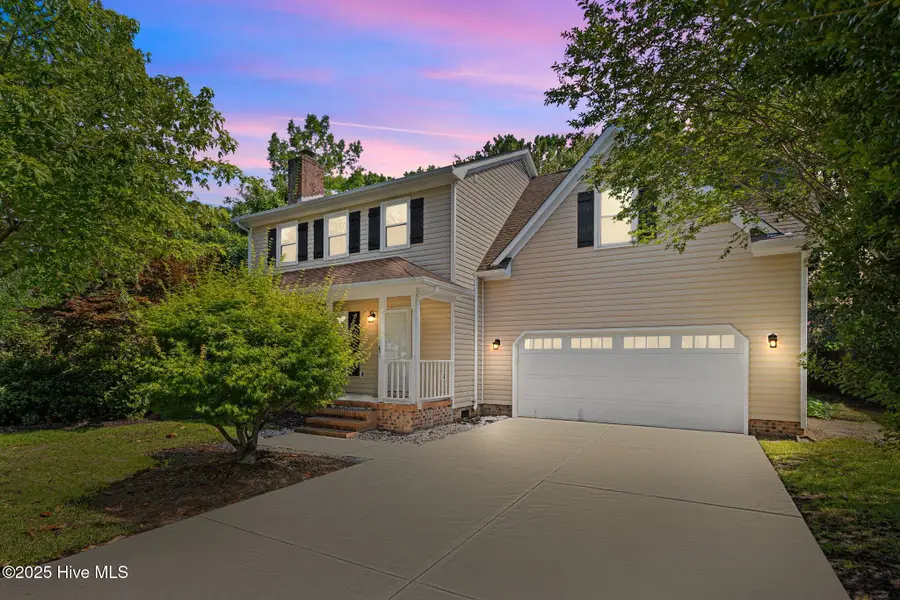704 Mallard Crossing Drive, Wilmington, NC 28409
Local realty services provided by:ERA Strother Real Estate



Listed by:bradley farrell
Office:nest realty
MLS#:100517644
Source:NC_CCAR
Price summary
- Price:$415,000
- Price per sq. ft.:$223.12
About this home
Welcome to 704 Mallard Crossing Drive—a beautifully maintained and thoughtfully upgraded home in one of Wilmington's most desirable areas. This charming 3-bedroom, 2.5-bath home blends comfort, style, and location, and now includes a $5,000 use-as-you-choose buyer credit with acceptable offer. Use it toward closing costs, an interest rate buy-down, or cosmetic updates to make this home your own!
Step inside to a warm and inviting living area featuring a classic brick fireplace. The formal dining room flows into a spacious kitchen with ample cabinet storage, tile backsplash, and a new stainless steel dishwasher. Throughout the home, you'll find durable, commercial-grade LVP flooring that adds both style and functionality.
Upstairs are all three bedrooms plus a convenient laundry room. The spacious primary suite includes a private balcony overlooking the lush, tree-lined backyard—ideal for peaceful mornings or relaxing evenings.
Major upgrades include a high-efficiency Mitsubishi HVAC system, reverse osmosis water filtration, and a fully encapsulated crawlspace with new ductwork to improve energy efficiency and air quality. Other highlights include updated variable-speed ceiling fans, sleek new door hardware, and a freshly painted garage floor.
Outside, enjoy a true backyard oasis with mature landscaping, including Japanese Maples, Crepe Myrtles, Azaleas, and a stately Magnolia tree. Whether hosting on the deck or unwinding under the trees, this space offers privacy and natural beauty.
Refrigerator, washer, and dryer all convey with the home, adding incredible move-in-ready value. Located just minutes from Wilmington's best schools, beaches, shopping, and dining—this home offers convenience, tranquility, and immense potential.
Schedule your private showing today and take advantage of the $5,000 buyer credit!
Contact an agent
Home facts
- Year built:1994
- Listing Id #:100517644
- Added:38 day(s) ago
- Updated:July 30, 2025 at 07:40 AM
Rooms and interior
- Bedrooms:3
- Total bathrooms:3
- Full bathrooms:2
- Half bathrooms:1
- Living area:1,860 sq. ft.
Heating and cooling
- Heating:Electric, Fireplace(s), Heat Pump, Heating
Structure and exterior
- Roof:Shingle
- Year built:1994
- Building area:1,860 sq. ft.
- Lot area:0.25 Acres
Schools
- High school:Ashley
- Middle school:Myrtle Grove
- Elementary school:Bellamy
Utilities
- Water:Water Connected
- Sewer:Sewer Connected
Finances and disclosures
- Price:$415,000
- Price per sq. ft.:$223.12
New listings near 704 Mallard Crossing Drive
- New
 $397,490Active4 beds 3 baths1,927 sq. ft.
$397,490Active4 beds 3 baths1,927 sq. ft.49 Brogdon Street #Lot 3, Wilmington, NC 28411
MLS# 100525021Listed by: D.R. HORTON, INC - Open Sat, 10am to 12pmNew
 $577,297Active3 beds 3 baths2,244 sq. ft.
$577,297Active3 beds 3 baths2,244 sq. ft.116 Flat Clam Drive, Wilmington, NC 28401
MLS# 100525026Listed by: CLARK FAMILY REALTY - New
 $305,000Active3 beds 2 baths1,060 sq. ft.
$305,000Active3 beds 2 baths1,060 sq. ft.709 Anderson Street, Wilmington, NC 28401
MLS# 100525035Listed by: COASTAL KNOT REALTY GROUP & BUSINESS BROKERAGE - New
 $410,190Active4 beds 3 baths2,203 sq. ft.
$410,190Active4 beds 3 baths2,203 sq. ft.27 Brogdon Street #Lot 1, Wilmington, NC 28411
MLS# 100525040Listed by: D.R. HORTON, INC - New
 $453,000Active4 beds 2 baths1,800 sq. ft.
$453,000Active4 beds 2 baths1,800 sq. ft.9070 Saint George Road, Wilmington, NC 28411
MLS# 100525000Listed by: INTRACOASTAL REALTY CORP - New
 $579,000Active3 beds 2 baths2,375 sq. ft.
$579,000Active3 beds 2 baths2,375 sq. ft.350 Lafayette Street, Wilmington, NC 28411
MLS# 100525004Listed by: INTRACOASTAL REALTY CORP. - New
 $1,200,000Active4 beds 5 baths3,325 sq. ft.
$1,200,000Active4 beds 5 baths3,325 sq. ft.3217 Sunset Bend Court #144, Wilmington, NC 28409
MLS# 100525007Listed by: FONVILLE MORISEY & BAREFOOT - New
 $299,900Active3 beds 3 baths1,449 sq. ft.
$299,900Active3 beds 3 baths1,449 sq. ft.4540 Exuma Lane, Wilmington, NC 28412
MLS# 100525009Listed by: COLDWELL BANKER SEA COAST ADVANTAGE - New
 $300,000Active3 beds 2 baths1,124 sq. ft.
$300,000Active3 beds 2 baths1,124 sq. ft.2805 Valor Drive, Wilmington, NC 28411
MLS# 100525015Listed by: INTRACOASTAL REALTY CORP - New
 $300,000Active3 beds 1 baths1,308 sq. ft.
$300,000Active3 beds 1 baths1,308 sq. ft.2040 Jefferson Street, Wilmington, NC 28401
MLS# 100524976Listed by: EXP REALTY
