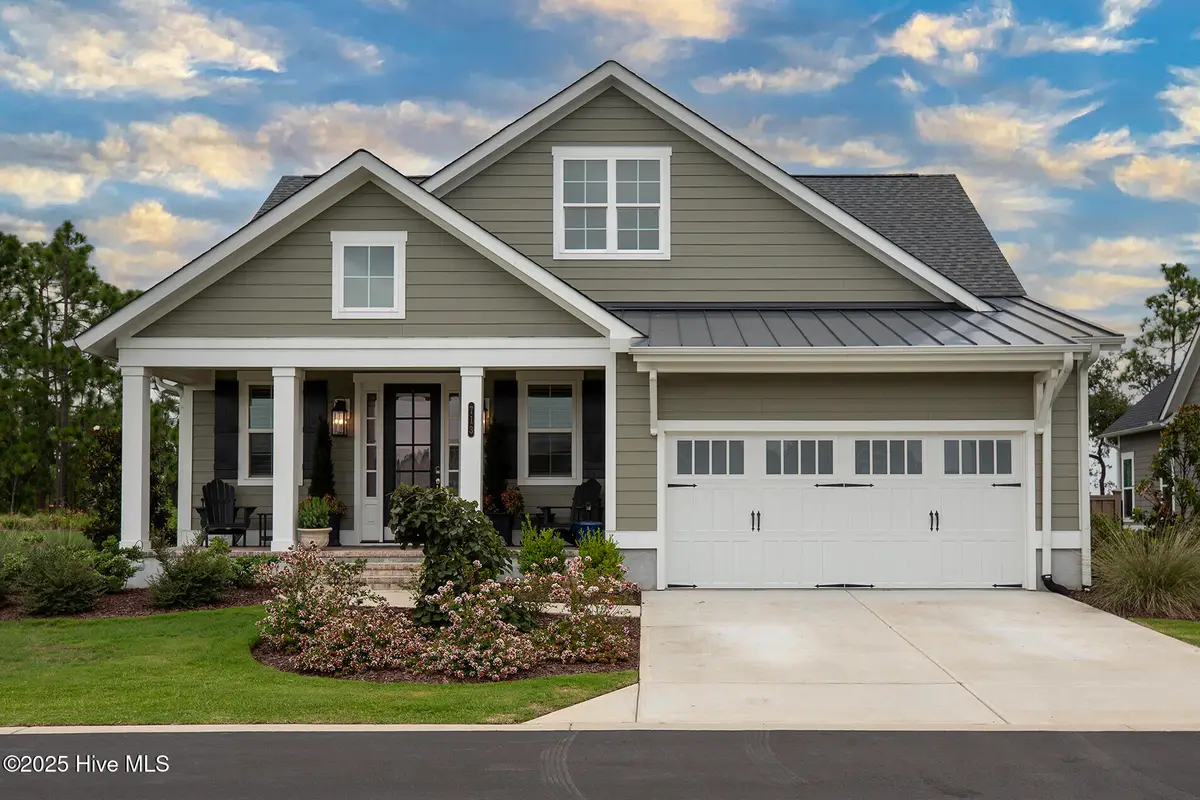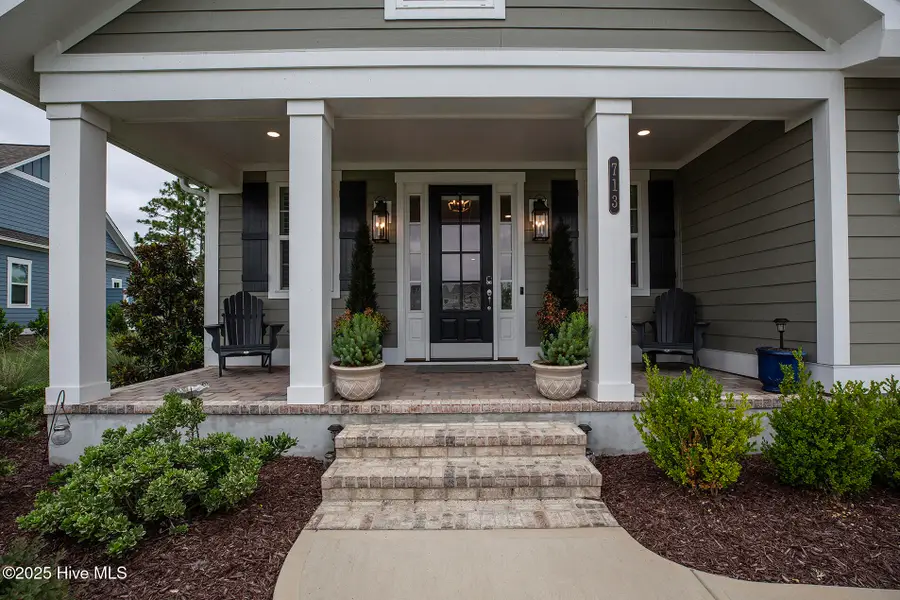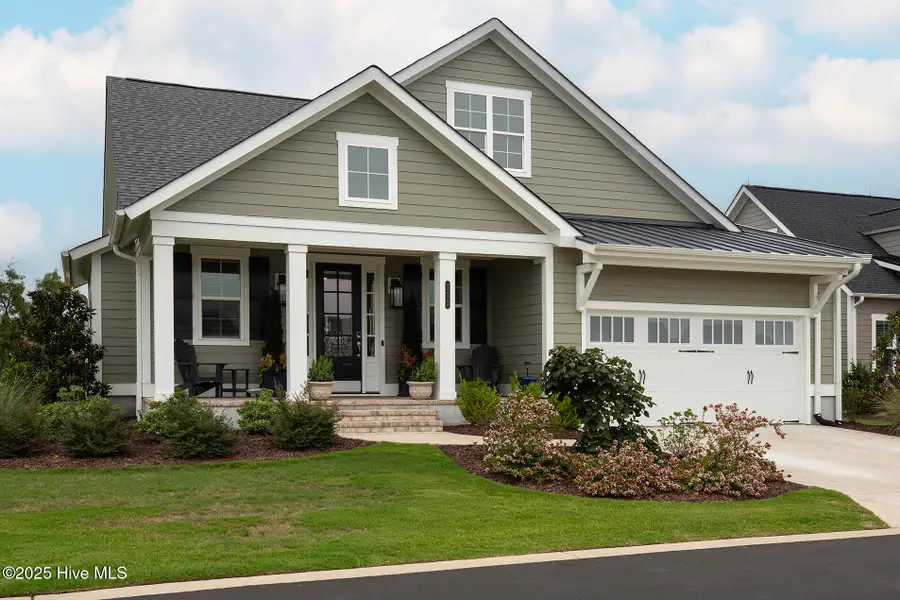713 Cecil Point, Wilmington, NC 28412
Local realty services provided by:ERA Strother Real Estate



713 Cecil Point,Wilmington, NC 28412
$900,000
- 3 Beds
- 3 Baths
- 2,552 sq. ft.
- Single family
- Active
Listed by:shane register team
Office:coldwell banker sea coast advantage-midtown
MLS#:100524448
Source:NC_CCAR
Price summary
- Price:$900,000
- Price per sq. ft.:$352.66
About this home
Discover a rare opportunity in the sought-after Riverlights communitythis beautifully maintained home sits on a unique lot with an established common area in front and a serene, tree-lined backyard overlooking the lake in the back. Curb appeal abounds with manicured landscaping and a charming rocking chair front porch. Step inside to find a welcoming foyer with immediate access to a full bath and home office, setting the tone for a thoughtful and functional layout. The heart of the home is the open-concept kitchen and living area, featuring a stunning natural gas fireplace framed by custom built-ins. The chef's kitchen is a true standout, featuring upgraded granite countertops, sleek KitchenAid stainless steel appliances, a natural gas stove with a convenient pot filler, a complementing tiled backsplash, and elegant custom glass upper cabinetry. Luxury vinyl plank flooring flows throughout the home, paired with nautical ceiling fans and illuminated trey ceilings with dimmers for a truly coastal lifestyle. The spacious master suite is filled with natural light and offers a spa-inspired bath with a tiled shower, dual vanities, and a custom closet system. Upstairs, two additional bedrooms share a beautifully designed Jack-and-Jill bath, each with its own vanity and a glass-enclosed shower. Enjoy breathtaking lake views from the oversized screened porch, accessed by Florida-style sliding doors. Additional features include a two-car garage with extra storage, whole-house Kinetico water softener with a dedicated drinking tap, MESH system smart home wiring, transfer switch for generator, Graber window treatments, and plantation shutters. Residents of Riverlights enjoy resort-style amenities including a pool, clubhouse, fitness center, kayak launch, lakes, walking trails, dog park, and a new amenity center currently under construction. Ideally located just minutes from downtown Wilmington, area beaches, shopping, and dining.
Contact an agent
Home facts
- Year built:2023
- Listing Id #:100524448
- Added:2 day(s) ago
- Updated:August 14, 2025 at 10:14 AM
Rooms and interior
- Bedrooms:3
- Total bathrooms:3
- Full bathrooms:3
- Living area:2,552 sq. ft.
Heating and cooling
- Cooling:Central Air
- Heating:Electric, Heat Pump, Heating, Natural Gas
Structure and exterior
- Roof:Shingle
- Year built:2023
- Building area:2,552 sq. ft.
- Lot area:0.21 Acres
Schools
- High school:New Hanover
- Middle school:Myrtle Grove
- Elementary school:Williams
Utilities
- Water:Municipal Water Available, Water Connected
- Sewer:Sewer Connected
Finances and disclosures
- Price:$900,000
- Price per sq. ft.:$352.66
- Tax amount:$3,856 (2025)
New listings near 713 Cecil Point
- New
 $397,490Active4 beds 3 baths1,927 sq. ft.
$397,490Active4 beds 3 baths1,927 sq. ft.49 Brogdon Street #Lot 3, Wilmington, NC 28411
MLS# 100525021Listed by: D.R. HORTON, INC - New
 $577,297Active3 beds 3 baths2,244 sq. ft.
$577,297Active3 beds 3 baths2,244 sq. ft.116 Flat Clam Drive, Wilmington, NC 28401
MLS# 100525026Listed by: CLARK FAMILY REALTY - New
 $305,000Active3 beds 2 baths1,060 sq. ft.
$305,000Active3 beds 2 baths1,060 sq. ft.709 Anderson Street, Wilmington, NC 28401
MLS# 100525035Listed by: COASTAL KNOT REALTY GROUP & BUSINESS BROKERAGE - New
 $410,190Active4 beds 3 baths2,203 sq. ft.
$410,190Active4 beds 3 baths2,203 sq. ft.27 Brogdon Street #Lot 1, Wilmington, NC 28411
MLS# 100525040Listed by: D.R. HORTON, INC - New
 $453,000Active4 beds 2 baths1,800 sq. ft.
$453,000Active4 beds 2 baths1,800 sq. ft.9070 Saint George Road, Wilmington, NC 28411
MLS# 100525000Listed by: INTRACOASTAL REALTY CORP - New
 $579,000Active3 beds 2 baths2,375 sq. ft.
$579,000Active3 beds 2 baths2,375 sq. ft.350 Lafayette Street, Wilmington, NC 28411
MLS# 100525004Listed by: INTRACOASTAL REALTY CORP. - New
 $1,200,000Active4 beds 5 baths3,325 sq. ft.
$1,200,000Active4 beds 5 baths3,325 sq. ft.3217 Sunset Bend Court #144, Wilmington, NC 28409
MLS# 100525007Listed by: FONVILLE MORISEY & BAREFOOT - New
 $299,900Active3 beds 3 baths1,449 sq. ft.
$299,900Active3 beds 3 baths1,449 sq. ft.4540 Exuma Lane, Wilmington, NC 28412
MLS# 100525009Listed by: COLDWELL BANKER SEA COAST ADVANTAGE - New
 $300,000Active3 beds 2 baths1,124 sq. ft.
$300,000Active3 beds 2 baths1,124 sq. ft.2805 Valor Drive, Wilmington, NC 28411
MLS# 100525015Listed by: INTRACOASTAL REALTY CORP - New
 $300,000Active3 beds 1 baths1,308 sq. ft.
$300,000Active3 beds 1 baths1,308 sq. ft.2040 Jefferson Street, Wilmington, NC 28401
MLS# 100524976Listed by: EXP REALTY
